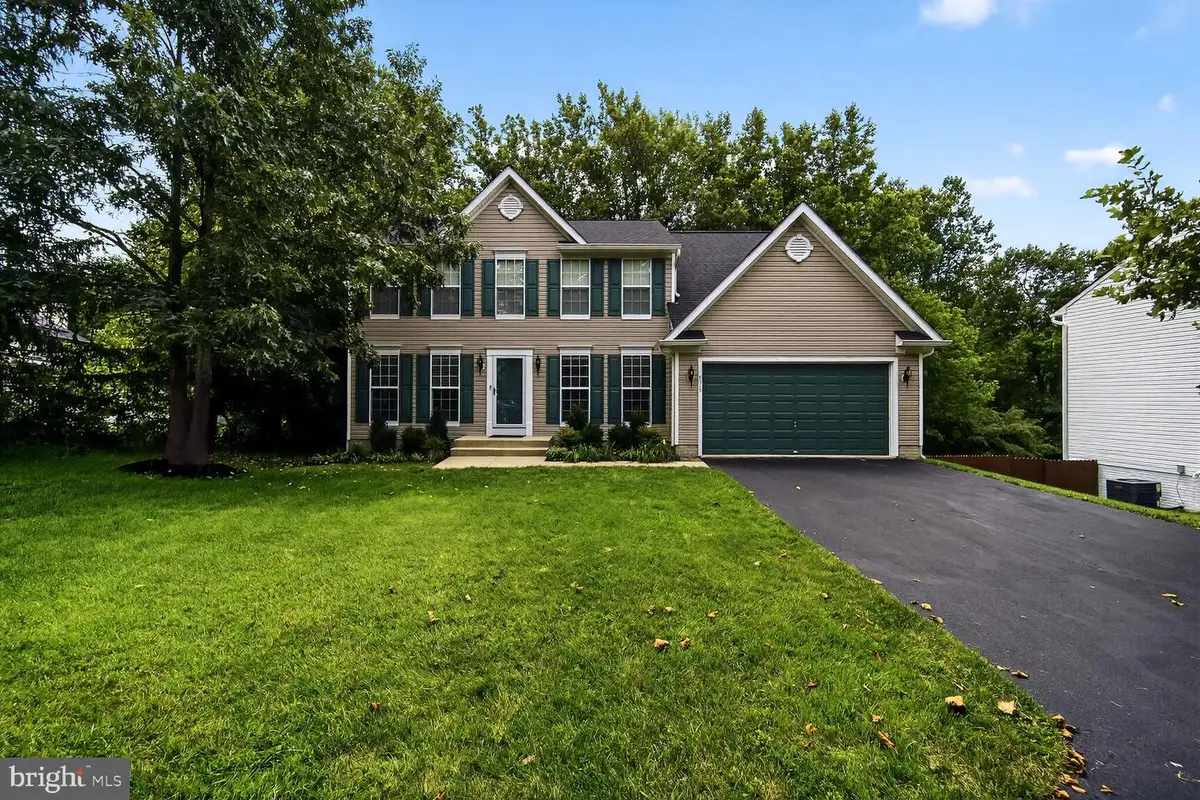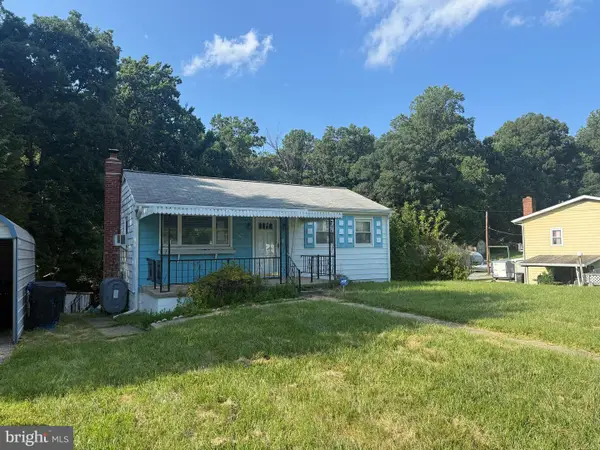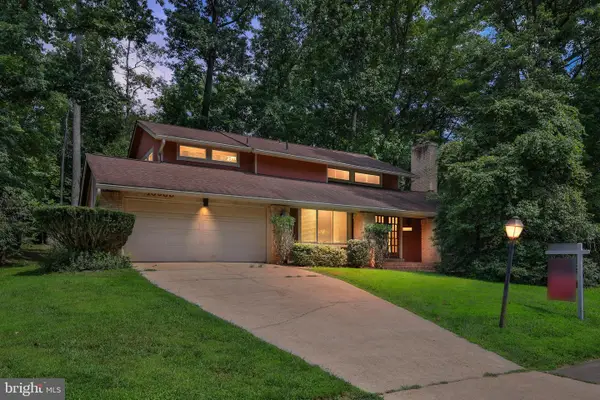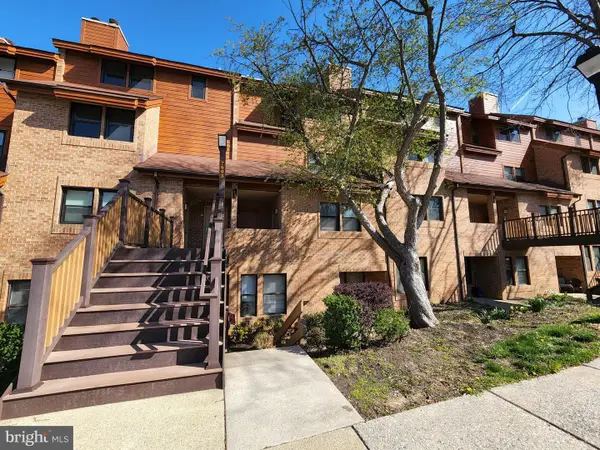9515 Rommel Dr, COLUMBIA, MD 21046
Local realty services provided by:ERA Cole Realty



9515 Rommel Dr,COLUMBIA, MD 21046
$725,000
- 4 Beds
- 3 Baths
- 2,112 sq. ft.
- Single family
- Active
Listed by:laurie m lafferty
Office:samson properties
MLS#:MDHW2057948
Source:BRIGHTMLS
Price summary
- Price:$725,000
- Price per sq. ft.:$343.28
- Monthly HOA dues:$20.17
About this home
Welcome to this stunning 4-bedroom Colonial with over 3,200 square feet of living space, ideally located on a private pipestem in the highly sought-after community of Thornton Woods.
From the moment you arrive, you’ll appreciate the well-manicured landscaping and freshly sealed, extended driveway. Step inside to a dramatic 2-story foyer with gleaming hardwood floors that flow throughout the main level. To the right, you’ll find a spacious formal dining room, and to the left, a sun-filled formal living room. Just off the center hall is a convenient powder room.
The heart of the home is the bright and airy gourmet kitchen, complete with granite countertops, stainless steel appliances, and large corner windows over the sink to enjoy beautiful backyard views. Sliding glass doors lead from the kitchen to an expansive deck overlooking the private, tree-lined yard. The kitchen opens seamlessly to a cozy family room featuring a gas fireplace and brand-new plush carpeting. A nicely sized laundry room with access to the 2-car garage completes the main level.
Upstairs, the expansive primary suite boasts cathedral ceilings, new plush carpeting, a custom walk-in closet with built-ins, and a luxurious updated bath with dual sinks, a soaking tub, and a separate shower with seamless glass doors. Three additional generously sized bedrooms—all with new carpet—share a full hall bath.
The walkout lower level offers French doors leading to a beautiful stone patio and a fully fenced, landscaped backyard with mature trees and a custom shed. The lower level is already plumbed for a full bath, giving you the perfect opportunity to create your dream space.
Freshly painted throughout and updated with new carpet and gleaming hardwoods, this home also offers peace of mind with a newer HVAC system, roof, hot water heater, and brand-new epoxy garage flooring.
Though tucked away in a quiet neighborhood, you’re just minutes from shopping, trails, dining, schools, entertainment, places of worship, the mall, and major commuter routes. Best of all—No CPRA!
Contact an agent
Home facts
- Year built:2004
- Listing Id #:MDHW2057948
- Added:9 day(s) ago
- Updated:August 17, 2025 at 01:46 PM
Rooms and interior
- Bedrooms:4
- Total bathrooms:3
- Full bathrooms:2
- Half bathrooms:1
- Living area:2,112 sq. ft.
Heating and cooling
- Cooling:Central A/C
- Heating:Forced Air, Natural Gas
Structure and exterior
- Roof:Composite
- Year built:2004
- Building area:2,112 sq. ft.
- Lot area:0.24 Acres
Schools
- High school:HAMMOND
- Middle school:LAKE ELKHORN
- Elementary school:GUILFORD
Utilities
- Water:Public
- Sewer:Public Septic
Finances and disclosures
- Price:$725,000
- Price per sq. ft.:$343.28
- Tax amount:$7,974 (2024)
New listings near 9515 Rommel Dr
- Coming Soon
 $235,000Coming Soon1 beds 1 baths
$235,000Coming Soon1 beds 1 baths5390 Smooth Meadow Way #b2d-02, COLUMBIA, MD 21044
MLS# MDHW2058390Listed by: GRAND ELM - Coming Soon
 $285,000Coming Soon2 beds 2 baths
$285,000Coming Soon2 beds 2 baths9060 Gracious End Ct #204, COLUMBIA, MD 21046
MLS# MDHW2058248Listed by: KELLER WILLIAMS REALTY CENTRE - New
 $330,000Active2 beds 1 baths840 sq. ft.
$330,000Active2 beds 1 baths840 sq. ft.7941 Harriet Tubman Ln, COLUMBIA, MD 21044
MLS# MDHW2058388Listed by: RE/MAX DISTINCTIVE REAL ESTATE, INC. - Open Sun, 12 to 3pmNew
 $599,900Active5 beds 3 baths2,148 sq. ft.
$599,900Active5 beds 3 baths2,148 sq. ft.9437 Wandering Way, COLUMBIA, MD 21045
MLS# MDHW2058386Listed by: DISTRICT PRO REALTY - Coming SoonOpen Sun, 1 to 3pm
 $695,000Coming Soon4 beds 4 baths
$695,000Coming Soon4 beds 4 baths7508 Broadcloth Way, COLUMBIA, MD 21046
MLS# MDHW2058144Listed by: LONG & FOSTER REAL ESTATE, INC. - Coming Soon
 $380,000Coming Soon3 beds 2 baths
$380,000Coming Soon3 beds 2 baths8761 Hayshed Ln, COLUMBIA, MD 21045
MLS# MDHW2058146Listed by: RE/MAX EXCELLENCE REALTY - Coming Soon
 $325,000Coming Soon3 beds 3 baths
$325,000Coming Soon3 beds 3 baths10662 Green Mountain Cir #15-9, COLUMBIA, MD 21044
MLS# MDHW2058186Listed by: RE/MAX ADVANTAGE REALTY - Coming Soon
 $962,031Coming Soon4 beds 3 baths
$962,031Coming Soon4 beds 3 baths6417 Erin Dr, CLARKSVILLE, MD 21029
MLS# MDHW2057726Listed by: THE BLACKSTONE REAL ESTATE LLC - Coming Soon
 $660,000Coming Soon3 beds 3 baths
$660,000Coming Soon3 beds 3 baths10958 Swansfield Rd, COLUMBIA, MD 21044
MLS# MDHW2057820Listed by: KELLER WILLIAMS SELECT REALTORS OF ANNAPOLIS - New
 $235,000Active2 beds 1 baths952 sq. ft.
$235,000Active2 beds 1 baths952 sq. ft.7603 Weather Worn Way #f, COLUMBIA, MD 21046
MLS# MDHW2057500Listed by: THE KW COLLECTIVE

