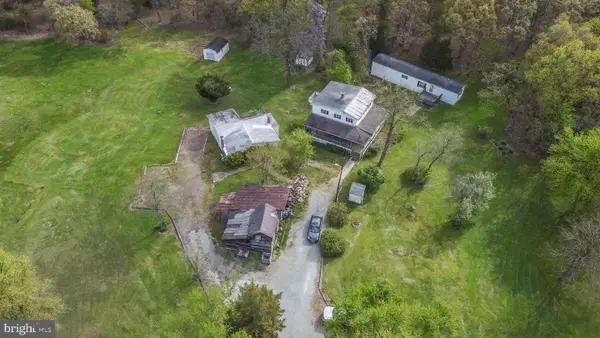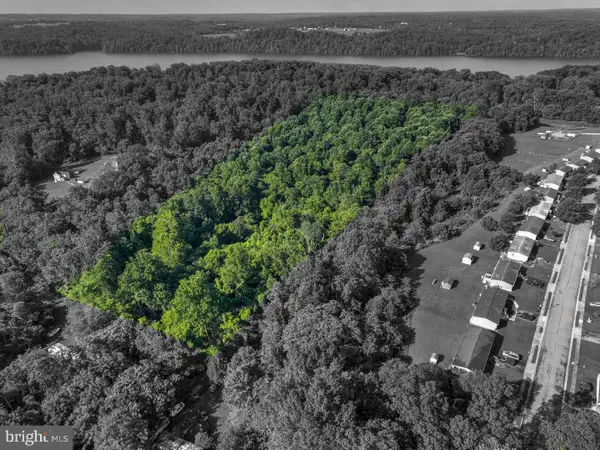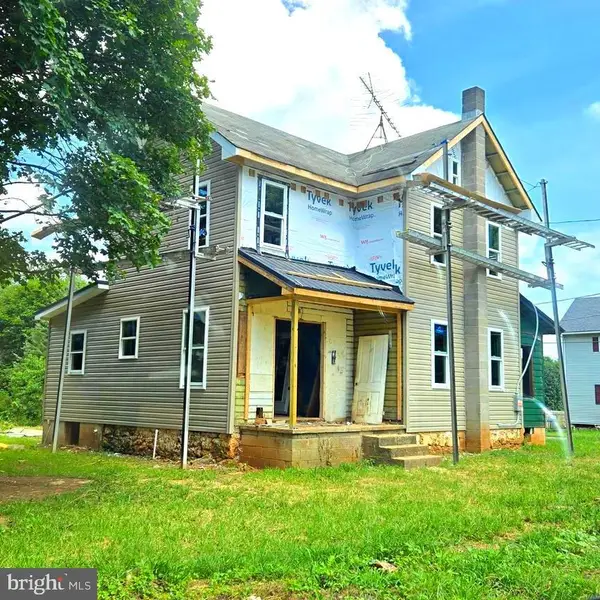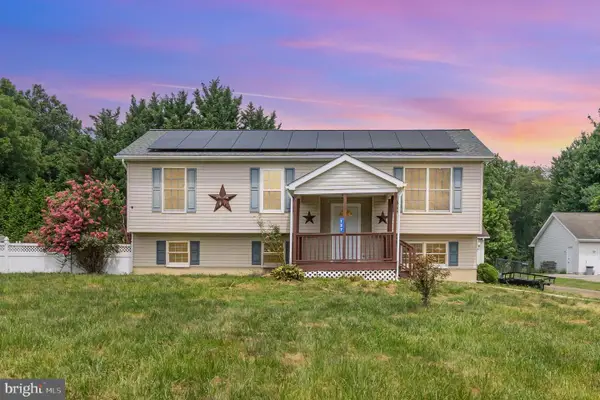267 Skyline Dr, CONOWINGO, MD 21918
Local realty services provided by:ERA OakCrest Realty, Inc.
267 Skyline Dr,CONOWINGO, MD 21918
$389,000
- 2 Beds
- 2 Baths
- 2,856 sq. ft.
- Single family
- Active
Upcoming open houses
- Wed, Sep 1705:00 pm - 07:00 pm
Listed by:mary m jones
Office:berkshire hathaway homeservices penfed realty
MLS#:MDCC2018960
Source:BRIGHTMLS
Price summary
- Price:$389,000
- Price per sq. ft.:$136.2
About this home
Move right in and enjoy your new home! 2 bed, 2 bath rancher, open floor plan, spacious living and dining area overlooking updated kitchen w/Granite countertops, SSA's, and sliding door to large patio. The family room is located off the living area and features a warm pellet stove, great for those chilly evenings this fall. Storage area off dining area w/door to backyard. Spacious primary bedroom w/new carpet, ceiling fan and primary bathroom. 2nd bedroom with new carpet and hall bathroom complete the main level. There is the possible option of converting back to 3 bed's on the main level. Finished lower level w/recreation area, new carpet, storage, and laundry room. Lovely and inviting front porch with swing and a large back patio with awning overlooking your beautiful backyard. Brand-new roof, new carpet, freshly painted walls, and ready for a new buyer! Shed included as is.
Contact an agent
Home facts
- Year built:1994
- Listing ID #:MDCC2018960
- Added:8 day(s) ago
- Updated:September 17, 2025 at 02:54 PM
Rooms and interior
- Bedrooms:2
- Total bathrooms:2
- Full bathrooms:2
- Living area:2,856 sq. ft.
Heating and cooling
- Cooling:Ceiling Fan(s), Central A/C
- Heating:Electric, Heat Pump(s)
Structure and exterior
- Roof:Architectural Shingle
- Year built:1994
- Building area:2,856 sq. ft.
- Lot area:1.17 Acres
Utilities
- Water:Well
- Sewer:Private Sewer
Finances and disclosures
- Price:$389,000
- Price per sq. ft.:$136.2
- Tax amount:$2,942 (2024)
New listings near 267 Skyline Dr
- New
 $780,000Active4 beds 3 baths3,448 sq. ft.
$780,000Active4 beds 3 baths3,448 sq. ft.520 Bell Manor Rd, CONOWINGO, MD 21918
MLS# MDCC2019066Listed by: CORE PARTNERS REALTY - Coming Soon
 $334,990Coming Soon3 beds 2 baths
$334,990Coming Soon3 beds 2 baths721 Bell Manor Rd, CONOWINGO, MD 21918
MLS# MDCC2018998Listed by: COLDWELL BANKER REALTY - New
 $39,900Active0.46 Acres
$39,900Active0.46 AcresRowlandsville Rd, CONOWINGO, MD 21918
MLS# MDCC2018988Listed by: RE/MAX CHESAPEAKE  $295,000Active21.6 Acres
$295,000Active21.6 Acres121 Schoolhouse Dr, CONOWINGO, MD 21918
MLS# MDCC2018806Listed by: KELLER WILLIAMS ELITE $419,900Active3 beds 3 baths1,848 sq. ft.
$419,900Active3 beds 3 baths1,848 sq. ft.98 W Red Hill Rd, CONOWINGO, MD 21918
MLS# MDCC2018672Listed by: REMAX VISION $300,000Active3 beds 2 baths1,128 sq. ft.
$300,000Active3 beds 2 baths1,128 sq. ft.743 Bell Manor Rd, CONOWINGO, MD 21918
MLS# MDCC2018694Listed by: REMAX VISION $519,000Pending3 beds 2 baths1,848 sq. ft.
$519,000Pending3 beds 2 baths1,848 sq. ft.96 Weaver Meadows Rd, CONOWINGO, MD 21918
MLS# MDCC2018652Listed by: INTEGRITY REAL ESTATE $419,000Pending4 beds 2 baths2,664 sq. ft.
$419,000Pending4 beds 2 baths2,664 sq. ft.127 Tulip Dr, CONOWINGO, MD 21918
MLS# MDCC2018664Listed by: ALBERTI REALTY, LLC $199,900Active6 Acres
$199,900Active6 Acres306 Old Mill Rd, CONOWINGO, MD 21918
MLS# MDCC2018340Listed by: RE/MAX CHESAPEAKE
