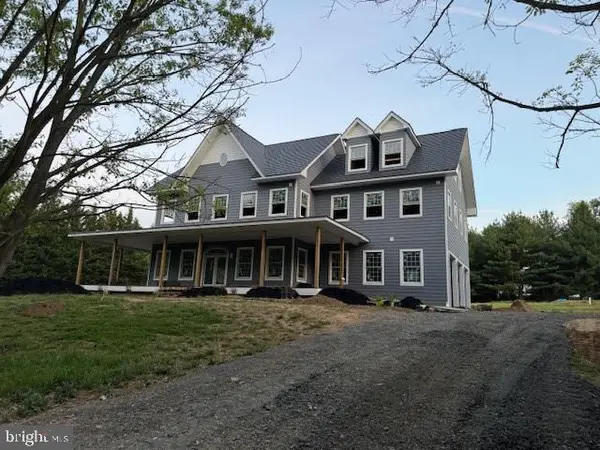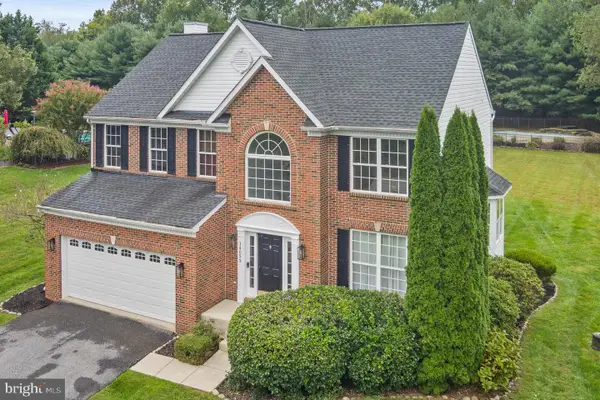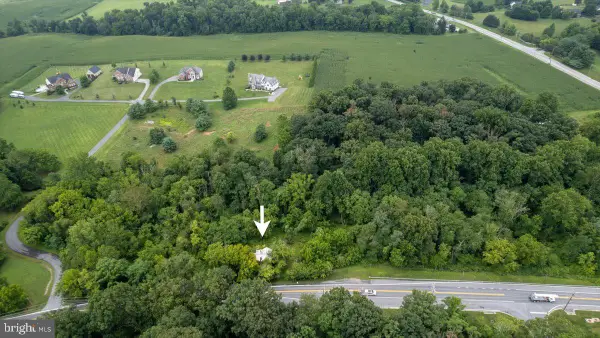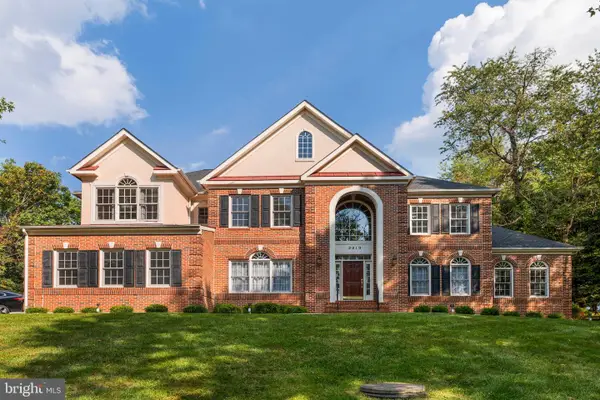1941 Sycamore Spring Ct, Cooksville, MD 21723
Local realty services provided by:ERA Cole Realty
Listed by:anthony m friedman
Office:northrop realty
MLS#:MDHW2060368
Source:BRIGHTMLS
Price summary
- Price:$925,000
- Price per sq. ft.:$219.09
- Monthly HOA dues:$29
About this home
Welcome to this stunning brick front Colonial set on a premium 1-acre landscaped lot backing to peaceful woods. This home perfectly blends comfort, style, and convenience, with updates including a new furnace, heat pump, detached garage, flooring, bathrooms, carpet, well, siding, and appliances. The bright two-story foyer opens to spacious living and office areas, while the gourmet kitchen features an oversized island with gas cooktop, granite countertops, stainless steel appliances, and a sunny breakfast room with skylights and deck access. The cozy family room is perfect for relaxing or entertaining. Upstairs, the primary suite offers a walk-in closet and spa-like bath with soaking tub, separate shower, and dual vanities. Three additional bedrooms and a full bath complete the upper level. The finished lower level includes a recreation room, exercise area, powder room, and great storage. Enjoy outdoor living on the expansive deck and stone patio, plus an attached three-car garage and detached two-car garage. Conveniently located near Routes 70 and 32 for easy commuting.
Contact an agent
Home facts
- Year built:1999
- Listing ID #:MDHW2060368
- Added:10 day(s) ago
- Updated:November 03, 2025 at 05:36 AM
Rooms and interior
- Bedrooms:4
- Total bathrooms:4
- Full bathrooms:2
- Half bathrooms:2
- Living area:4,222 sq. ft.
Heating and cooling
- Cooling:Ceiling Fan(s), Central A/C
- Heating:Forced Air, Natural Gas
Structure and exterior
- Roof:Asphalt
- Year built:1999
- Building area:4,222 sq. ft.
- Lot area:1.09 Acres
Utilities
- Water:Well
- Sewer:Septic Exists
Finances and disclosures
- Price:$925,000
- Price per sq. ft.:$219.09
- Tax amount:$10,085 (2025)
New listings near 1941 Sycamore Spring Ct
 $499,900Active3 beds 1 baths1,040 sq. ft.
$499,900Active3 beds 1 baths1,040 sq. ft.2440 Millers Mill Rd, COOKSVILLE, MD 21723
MLS# MDHW2061026Listed by: UNIONPLUS REALTY, INC. $1,899,999Active5 beds 6 baths6,700 sq. ft.
$1,899,999Active5 beds 6 baths6,700 sq. ft.14069 Montecillo Dr, COOKSVILLE, MD 21723
MLS# MDHW2060648Listed by: HOMECOIN.COM $185,000Active1.06 Acres
$185,000Active1.06 AcresRoute 144, COOKSVILLE, MD 21723
MLS# MDHW2060312Listed by: KELLER WILLIAMS LUCIDO AGENCY $825,000Pending4 beds 4 baths3,067 sq. ft.
$825,000Pending4 beds 4 baths3,067 sq. ft.14053 Monticello Dr, COOKSVILLE, MD 21723
MLS# MDHW2059674Listed by: THE KW COLLECTIVE $499,000Active8.8 Acres
$499,000Active8.8 Acres14459 Frederick Rd, COOKSVILLE, MD 21723
MLS# MDHW2051520Listed by: HYATT & COMPANY REAL ESTATE, LLC $1,275,000Active6 beds 5 baths5,730 sq. ft.
$1,275,000Active6 beds 5 baths5,730 sq. ft.2010 Drovers Ln, COOKSVILLE, MD 21723
MLS# MDHW2059514Listed by: EXECUHOME REALTY
