16529 Oak Crest Ln Sw, Cresaptown, MD 21502
Local realty services provided by:Mountain Realty ERA Powered
16529 Oak Crest Ln Sw,Cresaptown, MD 21502
$349,000
- 4 Beds
- 3 Baths
- 2,681 sq. ft.
- Single family
- Active
Listed by:frank n willetts
Office:long & foster real estate, inc.
MLS#:MDAL2012676
Source:BRIGHTMLS
Price summary
- Price:$349,000
- Price per sq. ft.:$130.18
About this home
All New Stainless Steel Appliances - New Counter Top & Back Splash - Three New Bathrooms - New Carpeting - New Septic Tank (1000 Gallon) - New Paved Driveway - New Gutters & Downspouts - New Windows - Entire House Freshly Painted.
Welcome to the NEW HOME on Oak Crest Lane - If you like a home with a VIEW, this one is waiting for you ! - "NEW" is the word for this all brick rancher - After 6 months of work, The seller has completely upgraded and updated everything in this home that was built in 1968! - No detail has been overlooked ! - With 4 Bedrooms and 3 Full Baths, this home has plenty of room for a growing family - All on 1.47 Acres - Behind the house is a large concrete patio that would be perfect for picnics - At the top of the backyard you will enter the woods (Very Private) - The 2-Car Garage is the basement and convenient to the Kitchen - ATK is on the mountain directly across from this property - Come see this home that feels like you are on top of the world!
Contact an agent
Home facts
- Year built:1968
- Listing ID #:MDAL2012676
- Added:70 day(s) ago
- Updated:November 04, 2025 at 02:32 PM
Rooms and interior
- Bedrooms:4
- Total bathrooms:3
- Full bathrooms:3
- Living area:2,681 sq. ft.
Heating and cooling
- Cooling:Central A/C
- Heating:90% Forced Air, Natural Gas
Structure and exterior
- Year built:1968
- Building area:2,681 sq. ft.
- Lot area:1.47 Acres
Schools
- High school:FORT HILL
- Middle school:WASHINGTON
- Elementary school:BEL AIR
Utilities
- Water:Well
- Sewer:Public Sewer
Finances and disclosures
- Price:$349,000
- Price per sq. ft.:$130.18
- Tax amount:$2,129 (2024)
New listings near 16529 Oak Crest Ln Sw
- New
 $216,000Active3 beds 2 baths1,440 sq. ft.
$216,000Active3 beds 2 baths1,440 sq. ft.13719 Brant Rd Sw, CRESAPTOWN, MD 21502
MLS# MDAL2013264Listed by: CHARIS REALTY GROUP  $219,900Active4 beds 2 baths1,756 sq. ft.
$219,900Active4 beds 2 baths1,756 sq. ft.14003 Cedarwood Dr Sw, CRESAPTOWN, MD 21502
MLS# MDAL2013154Listed by: CHARIS REALTY GROUP $229,000Active3 beds 2 baths1,392 sq. ft.
$229,000Active3 beds 2 baths1,392 sq. ft.15708 Downing St Sw, CRESAPTOWN, MD 21502
MLS# MDAL2013034Listed by: CHARIS REALTY GROUP- Coming Soon
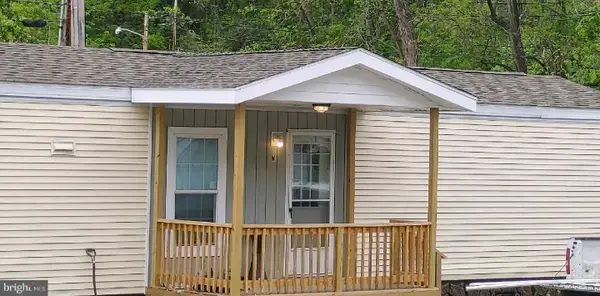 $54,900Coming Soon3 beds 2 baths
$54,900Coming Soon3 beds 2 baths14201 Winchester Rd Lot W, CRESAPTOWN, MD 21502
MLS# MDAL2013032Listed by: CENTURY 21 POTOMAC WEST 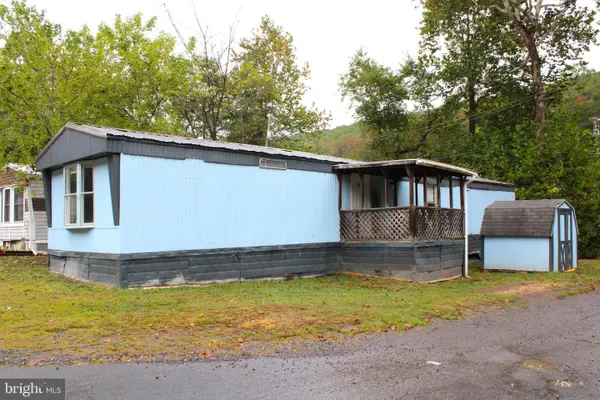 $20,000Active2 beds 1 baths720 sq. ft.
$20,000Active2 beds 1 baths720 sq. ft.14201 Winchester Rd., Lot V, CRESAPTOWN, MD 21502
MLS# MDAL2012970Listed by: CENTURY 21 POTOMAC WEST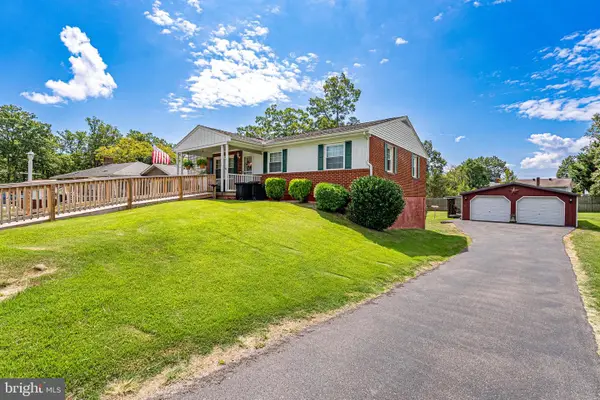 $269,900Pending4 beds 2 baths2,262 sq. ft.
$269,900Pending4 beds 2 baths2,262 sq. ft.14100 Brant Rd Sw, CUMBERLAND, MD 21502
MLS# MDAL2012932Listed by: LONG & FOSTER REAL ESTATE, INC. $3,000Active0.06 Acres
$3,000Active0.06 AcresLot 127 Howard St, CRESAPTOWN, MD 21502
MLS# MDAL2012928Listed by: PERRY WELLINGTON REALTY, LLC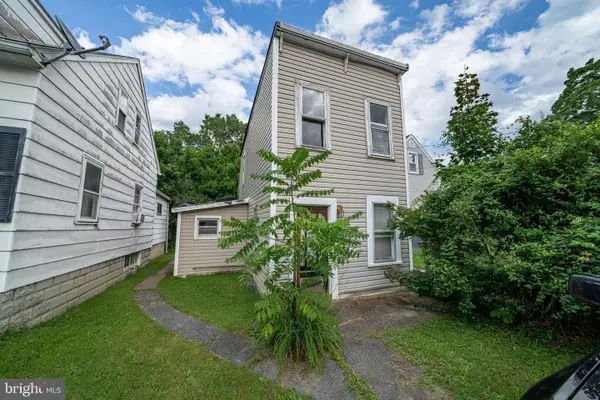 $29,900Active2 beds 1 baths555 sq. ft.
$29,900Active2 beds 1 baths555 sq. ft.14716 Howard St, CRESAPTOWN, MD 21502
MLS# MDAL2012748Listed by: TAYLOR PROPERTIES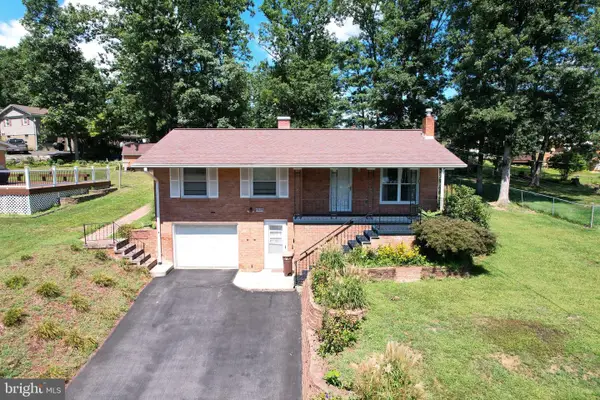 $182,900Active3 beds 2 baths1,290 sq. ft.
$182,900Active3 beds 2 baths1,290 sq. ft.15609 Westwood Rd Sw, CRESAPTOWN, MD 21502
MLS# MDAL2012722Listed by: CHARIS REALTY GROUP
