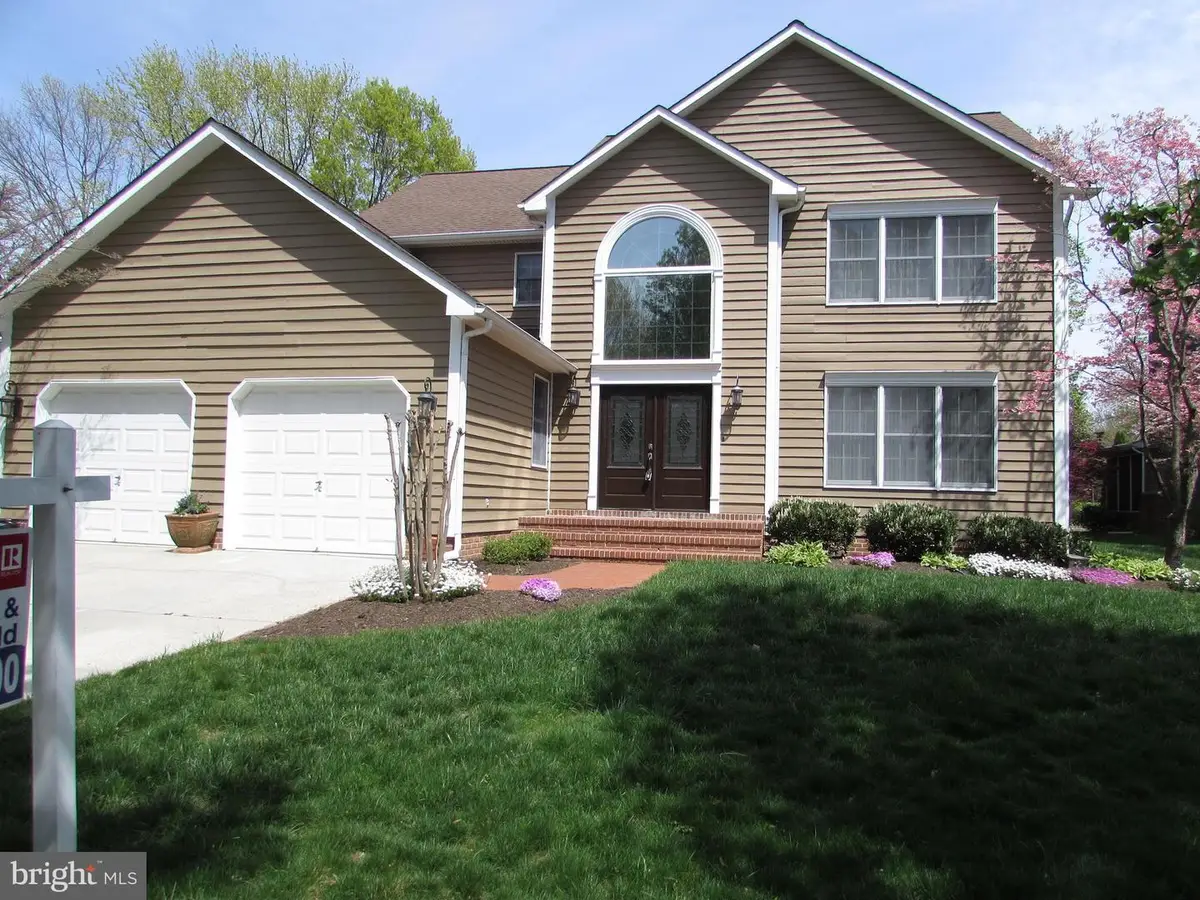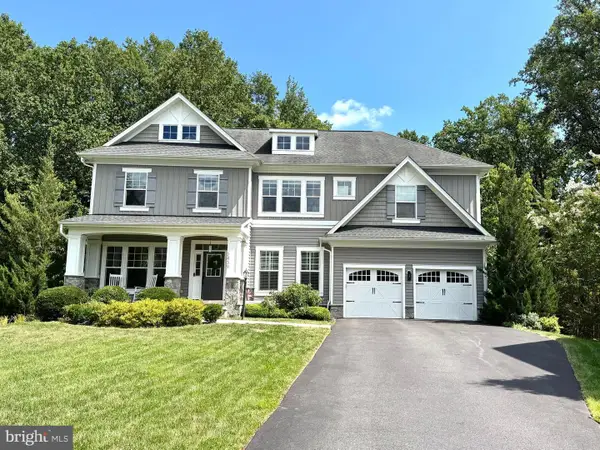1305 Pecantree Ct, CROFTON, MD 21114
Local realty services provided by:ERA Martin Associates



1305 Pecantree Ct,CROFTON, MD 21114
$825,000
- 4 Beds
- 3 Baths
- 2,768 sq. ft.
- Single family
- Pending
Listed by:william l hoffman
Office:re/max leading edge
MLS#:MDAA2110878
Source:BRIGHTMLS
Price summary
- Price:$825,000
- Price per sq. ft.:$298.05
About this home
Price Reduced! Welcome to your dream home in Crofton Orchard, nestled in the "Crofton Triangle". Custom built home on peaceful cul-de-sac. Meticulously cared for by its original owners. Hardwood flooring on main level and upper level. Anderson windows throughout, Slider doors in family room going out to 18 X 25 deck overlooking a magnificent landscaped back yard. Great floor plan for entertaining! Recent updates include
roof, bathrooms, water heater. Large kitchen with breakfast nook , plenty of storage space , SS appliances, All rooms are spacious and full of light. Family room with wood burning fireplace ,built in cabinets for storage, 4 bedrooms upstairs w/ ceiling fans. Plenty of closet space in every room. Neutral decor throughout. Laundry is located on upper level . Your new home is conveniently located close to Annapolis, DC. Baltimore, NSA, Ft. Meade. Plenty of shopping and entertainment in area. This home will not last long!!
Contact an agent
Home facts
- Year built:1990
- Listing Id #:MDAA2110878
- Added:134 day(s) ago
- Updated:August 17, 2025 at 07:24 AM
Rooms and interior
- Bedrooms:4
- Total bathrooms:3
- Full bathrooms:2
- Half bathrooms:1
- Living area:2,768 sq. ft.
Heating and cooling
- Cooling:Central A/C, Heat Pump(s)
- Heating:Electric, Heat Pump(s)
Structure and exterior
- Year built:1990
- Building area:2,768 sq. ft.
- Lot area:0.22 Acres
Schools
- High school:CROFTON
- Middle school:CROFTON
- Elementary school:CROFTON WOODS
Utilities
- Water:Public
- Sewer:Public Sewer
Finances and disclosures
- Price:$825,000
- Price per sq. ft.:$298.05
- Tax amount:$6,596 (2024)
New listings near 1305 Pecantree Ct
- Coming SoonOpen Sat, 11am to 1pm
 $449,900Coming Soon4 beds 4 baths
$449,900Coming Soon4 beds 4 baths1632 Howard Chapel Ct, CROFTON, MD 21114
MLS# MDAA2122686Listed by: COLDWELL BANKER REALTY - New
 $319,000Active3 beds 2 baths1,496 sq. ft.
$319,000Active3 beds 2 baths1,496 sq. ft.1712 Farmington Ct, CROFTON, MD 21114
MLS# MDAA2123636Listed by: RE/MAX LEADING EDGE - Coming Soon
 $1,100,000Coming Soon5 beds 4 baths
$1,100,000Coming Soon5 beds 4 baths2439 Macallister Ln, GAMBRILLS, MD 21054
MLS# MDAA2123506Listed by: KELLER WILLIAMS FLAGSHIP - Coming Soon
 $775,000Coming Soon4 beds 3 baths
$775,000Coming Soon4 beds 3 baths2808 Klein Ct, CROFTON, MD 21114
MLS# MDAA2123586Listed by: RE/MAX EXECUTIVE - Coming Soon
 $535,000Coming Soon4 beds 4 baths
$535,000Coming Soon4 beds 4 baths1766 Albermarle Dr #1, CROFTON, MD 21114
MLS# MDAA2123394Listed by: COMPASS - Open Sun, 1 to 3pmNew
 $510,000Active3 beds 4 baths2,157 sq. ft.
$510,000Active3 beds 4 baths2,157 sq. ft.2508 Stow Ct #37, CROFTON, MD 21114
MLS# MDAA2123290Listed by: 24TH CENTURY REALTY, LLC - Open Sun, 12 to 2pmNew
 $409,990Active3 beds 4 baths1,792 sq. ft.
$409,990Active3 beds 4 baths1,792 sq. ft.2040 Forest Hill Ln, CROFTON, MD 21114
MLS# MDAA2123252Listed by: KELLER WILLIAMS FLAGSHIP  $475,000Pending4 beds 4 baths1,762 sq. ft.
$475,000Pending4 beds 4 baths1,762 sq. ft.2302 Turnbridge Ct, CROFTON, MD 21114
MLS# MDAA2122910Listed by: EXP REALTY, LLC- New
 $125,000Active1 beds 1 baths1,200 sq. ft.
$125,000Active1 beds 1 baths1,200 sq. ft.1454 Vineyard Ct #111xc, CROFTON, MD 21114
MLS# MDAA2122876Listed by: ASHLAND AUCTION GROUP LLC  $384,900Pending3 beds 3 baths1,408 sq. ft.
$384,900Pending3 beds 3 baths1,408 sq. ft.2489 Revere Ct #34-a, CROFTON, MD 21114
MLS# MDAA2122844Listed by: REDFIN CORP
