1523 Ashburnham Dr, Crofton, MD 21114
Local realty services provided by:ERA Central Realty Group
Listed by: brian norris
Office: long & foster real estate, inc.
MLS#:MDAA2127772
Source:BRIGHTMLS
Price summary
- Price:$422,500
- Price per sq. ft.:$202.35
- Monthly HOA dues:$85
About this home
Welcome to this spacious townhouse in the desirable Walden community, offering over 2,000 square feet of living space across three well-designed levels. The showstopper of this home is the kitchen, featuring beautiful quartz countertops in hues of gray and white that perfectly complement the glass tile backsplash with tones of black, gray, and white. The stylish ombré cabinetry (gray cabinets on the bottom and white cabinets on top) creates a contemporary, inviting feel; and the large pantry provides plenty of storage space for all your kitchen essentials.
The walk-in level includes a cozy family room with a fireplace, a convenient half bathroom, and a utility room with washer and dryer. Upstairs on the main level, you’ll find the kitchen and breakfast nook that opens to a well-maintained deck overlooking peaceful wooded views, plus a spacious living-dining room combination with large windows that fill the space with natural light. Another half bathroom is located on this level for added convenience.
The upper-level features three bedrooms, including a primary suite with an ensuite bathroom and walk-in shower, along with a hall bathroom with a tub-shower combo.
While the home could benefit from fresh paint and new carpeting, it offers a fantastic layout and a beautiful kitchen. For peace of mind, additional updates include a newer HVAC system (2022) and hot water heater (2022). The Walden community features walking paths, tot lots, and optional memberships for the golf course and community pool, all just minutes from Crofton and Gambrills shopping, dining, and entertainment, and with easy access to Annapolis, Ft. Meade, Baltimore, and Washington, D.C.
Contact an agent
Home facts
- Year built:1992
- Listing ID #:MDAA2127772
- Added:42 day(s) ago
- Updated:November 16, 2025 at 08:28 AM
Rooms and interior
- Bedrooms:3
- Total bathrooms:4
- Full bathrooms:2
- Half bathrooms:2
- Living area:2,088 sq. ft.
Heating and cooling
- Cooling:Ceiling Fan(s), Central A/C, Heat Pump(s)
- Heating:Electric, Forced Air, Heat Pump(s)
Structure and exterior
- Roof:Shingle
- Year built:1992
- Building area:2,088 sq. ft.
Schools
- High school:CROFTON
- Middle school:CROFTON
- Elementary school:NANTUCKET
Utilities
- Water:Public
- Sewer:Public Sewer
Finances and disclosures
- Price:$422,500
- Price per sq. ft.:$202.35
- Tax amount:$4,487 (2025)
New listings near 1523 Ashburnham Dr
- New
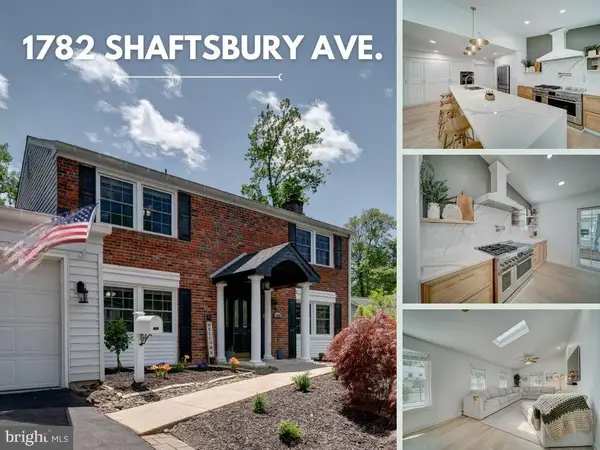 $780,000Active4 beds 3 baths2,702 sq. ft.
$780,000Active4 beds 3 baths2,702 sq. ft.1782 Shaftsbury Ave, CROFTON, MD 21114
MLS# MDAA2130596Listed by: ACE REALTY & PROPERTY MANAGEMENT, LLC. - Coming Soon
 $349,000Coming Soon2 beds 2 baths
$349,000Coming Soon2 beds 2 baths1565 Fallowfield Ct, CROFTON, MD 21114
MLS# MDAA2130746Listed by: COMPASS - New
 $345,000Active2 beds 2 baths1,278 sq. ft.
$345,000Active2 beds 2 baths1,278 sq. ft.1683 Fallowfield Ct, CROFTON, MD 21114
MLS# MDAA2131142Listed by: CENTURY 21 NEW MILLENNIUM  $610,000Pending4 beds 4 baths2,616 sq. ft.
$610,000Pending4 beds 4 baths2,616 sq. ft.2103 Higher Ct, CROFTON, MD 21114
MLS# MDAA2130960Listed by: RE/MAX EXCELLENCE REALTY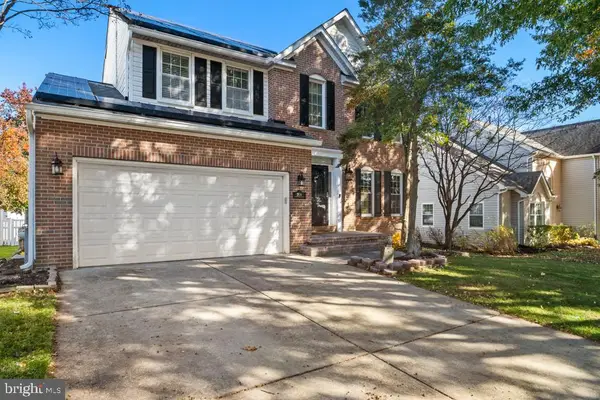 $749,000Pending5 beds 4 baths3,782 sq. ft.
$749,000Pending5 beds 4 baths3,782 sq. ft.2536 Chelmsford Dr, CROFTON, MD 21114
MLS# MDAA2130808Listed by: DOUGLAS REALTY LLC- New
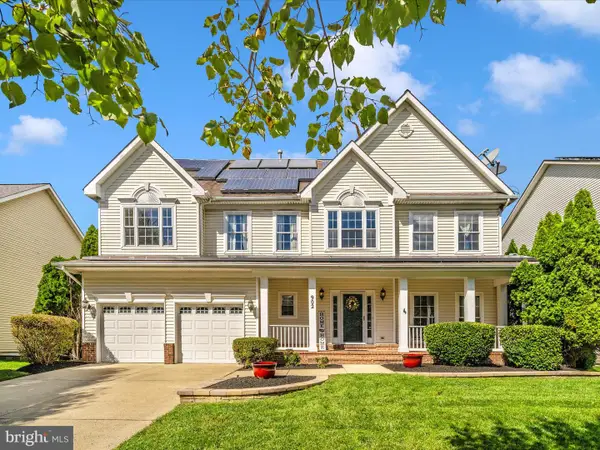 $820,000Active4 beds 4 baths4,071 sq. ft.
$820,000Active4 beds 4 baths4,071 sq. ft.902 Gunnison Ct, GAMBRILLS, MD 21054
MLS# MDAA2128684Listed by: CUMMINGS & CO. REALTORS 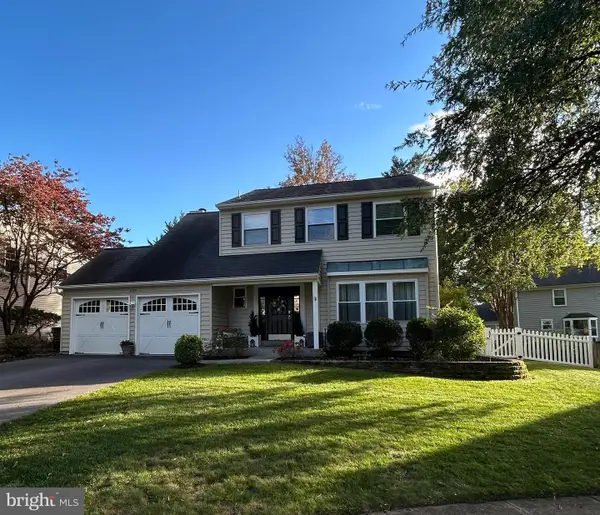 $739,900Pending4 beds 4 baths2,657 sq. ft.
$739,900Pending4 beds 4 baths2,657 sq. ft.2359 Putnam Ln, CROFTON, MD 21114
MLS# MDAA2130348Listed by: EXP REALTY, LLC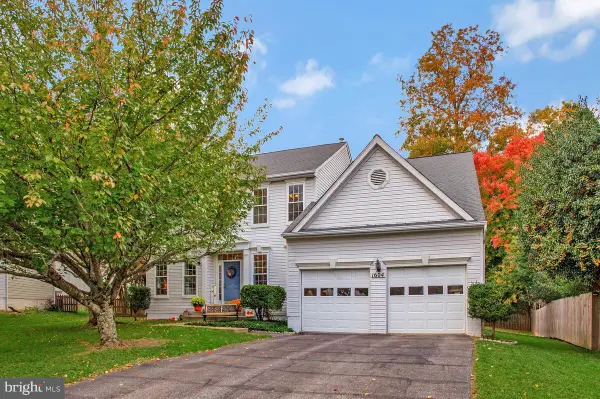 $779,000Active4 beds 3 baths2,534 sq. ft.
$779,000Active4 beds 3 baths2,534 sq. ft.1604 Tobys Ct, CROFTON, MD 21114
MLS# MDAA2129958Listed by: DOUGLAS REALTY LLC $769,990Active5 beds 4 baths3,978 sq. ft.
$769,990Active5 beds 4 baths3,978 sq. ft.14708 Sweet Pepperbush Place #lo-07, UPPER MARLBORO, MD 20774
MLS# MDPG2181852Listed by: NVR, INC. $844,990Active5 beds 4 baths3,572 sq. ft.
$844,990Active5 beds 4 baths3,572 sq. ft.14707 Sweet Pepperbush Place #lo-14 Model Sale, UPPER MARLBORO, MD 20774
MLS# MDPG2178486Listed by: NVR, INC.
