1914 Ardenwood Ter, Crofton, MD 21114
Local realty services provided by:ERA Reed Realty, Inc.
1914 Ardenwood Ter,Crofton, MD 21114
$299,900
- 2 Beds
- 1 Baths
- 1,107 sq. ft.
- Townhouse
- Active
Listed by:kerrie hall
Office:real broker, llc. - annapolis
MLS#:MDAA2128342
Source:BRIGHTMLS
Price summary
- Price:$299,900
- Price per sq. ft.:$270.91
- Monthly HOA dues:$12.58
About this home
Step into 1914 Ardenwood Terrace, nestled in the sought-after Crofton Meadows community. This beautifully crafted 2-bedroom, 1-bathroom end unit condo with a 1-car garage has been freshly painted in neutral tones, offering a warm, inviting atmosphere. The spacious living and dining room combo, featuring Hawaiian Koa laminate wood flooring, is filled with abundant natural light. Step outside onto your private side deck, perfect for morning coffee or evening relaxation. The location is unbeatable, with Waugh Chapel Towne Center just minutes away for premier shopping, dining, and entertainment. Commuting is easy with access to MD-3, US-50, and I-97, and proximity to BWI Airport and MARC/Amtrak station. Outdoor enthusiasts will love nearby parks and Walden Country Club, and the Crofton Library is within walking distance. This condo offers the perfect balance of comfort, convenience, and charm in a prime Crofton location.
Contact an agent
Home facts
- Year built:1973
- Listing ID #:MDAA2128342
- Added:25 day(s) ago
- Updated:November 04, 2025 at 02:46 PM
Rooms and interior
- Bedrooms:2
- Total bathrooms:1
- Full bathrooms:1
- Living area:1,107 sq. ft.
Heating and cooling
- Cooling:Ceiling Fan(s), Central A/C
- Heating:Electric, Heat Pump(s)
Structure and exterior
- Year built:1973
- Building area:1,107 sq. ft.
Utilities
- Water:Public
- Sewer:Public Sewer
Finances and disclosures
- Price:$299,900
- Price per sq. ft.:$270.91
- Tax amount:$2,698 (2025)
New listings near 1914 Ardenwood Ter
- Coming SoonOpen Sat, 1 to 3pm
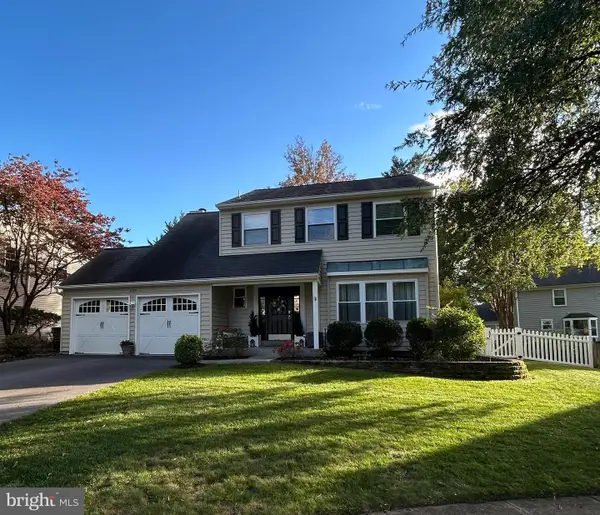 $739,900Coming Soon4 beds 4 baths
$739,900Coming Soon4 beds 4 baths2359 Putnam Ln, CROFTON, MD 21114
MLS# MDAA2130348Listed by: EXP REALTY, LLC - Coming Soon
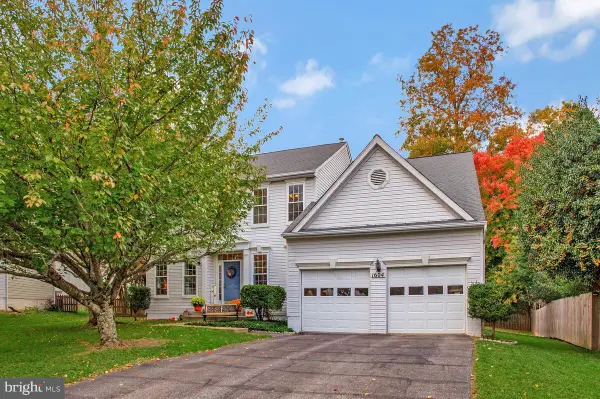 $779,000Coming Soon4 beds 3 baths
$779,000Coming Soon4 beds 3 baths1604 Tobys Ct, CROFTON, MD 21114
MLS# MDAA2129958Listed by: DOUGLAS REALTY LLC - New
 $769,990Active5 beds 4 baths3,978 sq. ft.
$769,990Active5 beds 4 baths3,978 sq. ft.14708 Sweet Pepperbush Place #lo-07, UPPER MARLBORO, MD 20774
MLS# MDPG2181852Listed by: NVR, INC.  $844,990Active5 beds 4 baths3,572 sq. ft.
$844,990Active5 beds 4 baths3,572 sq. ft.14707 Sweet Pepperbush Place #lo-14 Model Sale, UPPER MARLBORO, MD 20774
MLS# MDPG2178486Listed by: NVR, INC.- New
 $744,990Active4 beds 4 baths3,572 sq. ft.
$744,990Active4 beds 4 baths3,572 sq. ft.14710 Sweet Pepperbush Place #lo08, UPPER MARLBORO, MD 20774
MLS# MDPG2181840Listed by: NVR, INC. - New
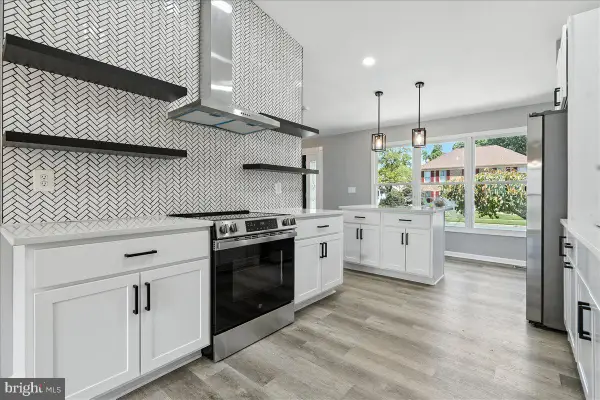 $649,000Active5 beds 3 baths3,106 sq. ft.
$649,000Active5 beds 3 baths3,106 sq. ft.1697 Barrister Ct, CROFTON, MD 21114
MLS# MDAA2130120Listed by: ANR REALTY, LLC 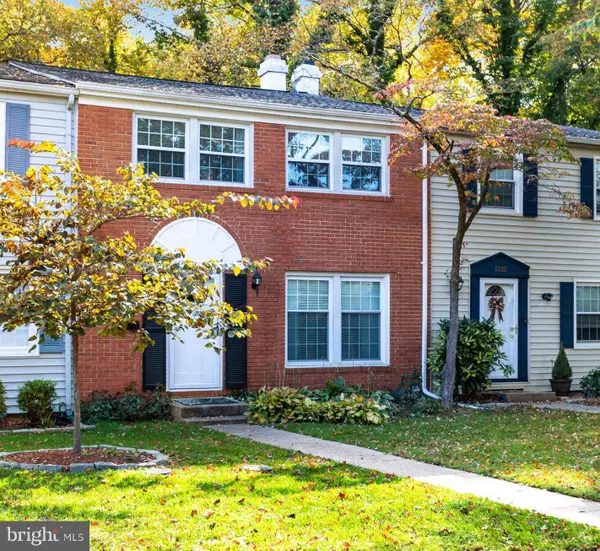 $420,000Pending3 beds 2 baths1,846 sq. ft.
$420,000Pending3 beds 2 baths1,846 sq. ft.1723 Fillmore Ct, CROFTON, MD 21114
MLS# MDAA2130010Listed by: CENTURY 21 NEW MILLENNIUM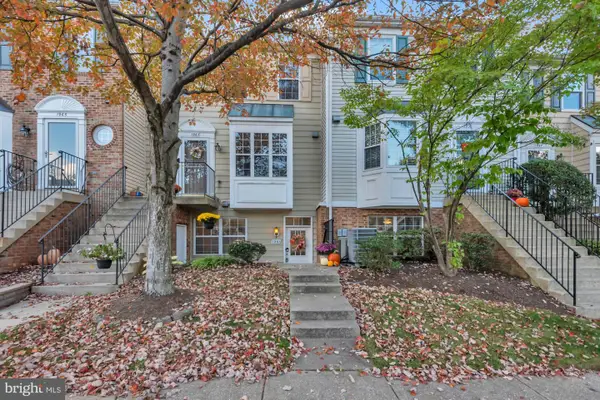 $285,000Pending2 beds 2 baths1,198 sq. ft.
$285,000Pending2 beds 2 baths1,198 sq. ft.1961 Pawlet Dr, CROFTON, MD 21114
MLS# MDAA2128772Listed by: COLDWELL BANKER REALTY $494,900Active3 beds 4 baths2,157 sq. ft.
$494,900Active3 beds 4 baths2,157 sq. ft.2508 Stow Ct, CROFTON, MD 21114
MLS# MDAA2123290Listed by: 24TH CENTURY REALTY, LLC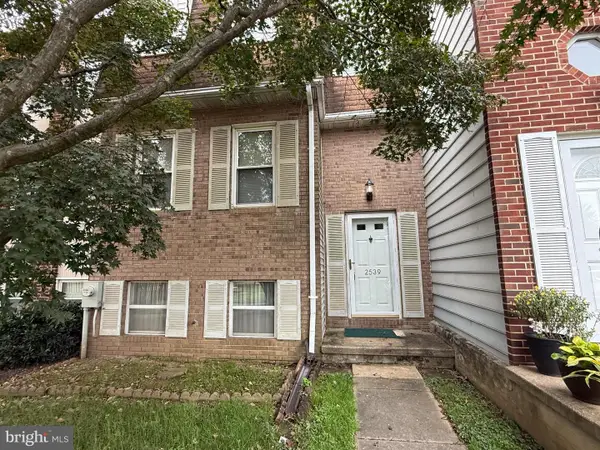 $365,900Pending3 beds 3 baths1,384 sq. ft.
$365,900Pending3 beds 3 baths1,384 sq. ft.2539 Vineyard Ln, CROFTON, MD 21114
MLS# MDAA2128284Listed by: EXP REALTY, LLC
