2110 Sandy Ct, Crofton, MD 21114
Local realty services provided by:ERA Valley Realty
2110 Sandy Ct,Crofton, MD 21114
$450,000
- 3 Beds
- 4 Baths
- 2,060 sq. ft.
- Townhouse
- Pending
Listed by:laura e gayvert
Office:compass
MLS#:MDAA2129508
Source:BRIGHTMLS
Price summary
- Price:$450,000
- Price per sq. ft.:$218.45
- Monthly HOA dues:$85
About this home
OPEN HOUSE CANCELLED. FINALLY!! A THREE-LEVEL, end-unit, three-bedroom townhome INSIDE THE CROFTON TRIANGLE for under $500,000! Nestled in the sought-after Crofton Commons neighborhood, this spacious home offers the location, layout, and size you are looking for. Spacious primary suite upstairs with remodeled en-suite bathroom, two closets, and sitting room (this can be converted into 4 th bedroom if wanted). Two additional bedrooms and bath are also located upstairs. The main level offers a large, eat-in kitchen, powder room, formal dining room, and spacious living room with hardwood flooring. There is a lovely deck off the kitchen that overlooks the trees and grassy open space beyond and has stairs to the lower level, fully fenced patio. The lower level offers a very large family room, with wood burning fireplace, powder room, laundry and lots of storage. Hurry, at this price, it will not last long!
Contact an agent
Home facts
- Year built:1974
- Listing ID #:MDAA2129508
- Added:10 day(s) ago
- Updated:November 01, 2025 at 07:28 AM
Rooms and interior
- Bedrooms:3
- Total bathrooms:4
- Full bathrooms:2
- Half bathrooms:2
- Living area:2,060 sq. ft.
Heating and cooling
- Cooling:Central A/C
- Heating:Electric, Heat Pump(s)
Structure and exterior
- Year built:1974
- Building area:2,060 sq. ft.
- Lot area:0.08 Acres
Schools
- High school:CROFTON
- Middle school:CROFTON
- Elementary school:CROFTON WOODS
Utilities
- Water:Public
- Sewer:Public Sewer
Finances and disclosures
- Price:$450,000
- Price per sq. ft.:$218.45
- Tax amount:$4,607 (2025)
New listings near 2110 Sandy Ct
- New
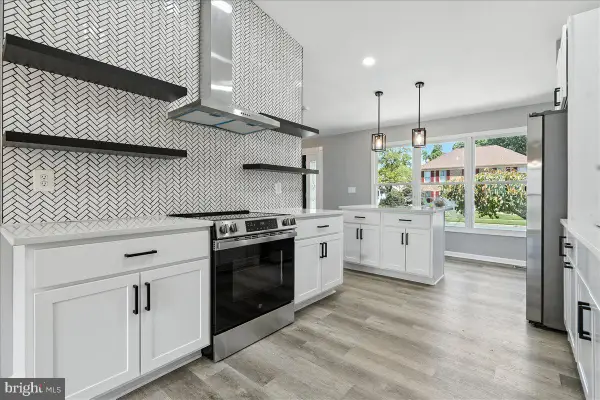 $649,000Active5 beds 3 baths3,106 sq. ft.
$649,000Active5 beds 3 baths3,106 sq. ft.1697 Barrister Ct, CROFTON, MD 21114
MLS# MDAA2130120Listed by: ANR REALTY, LLC - Open Sun, 1 to 3pmNew
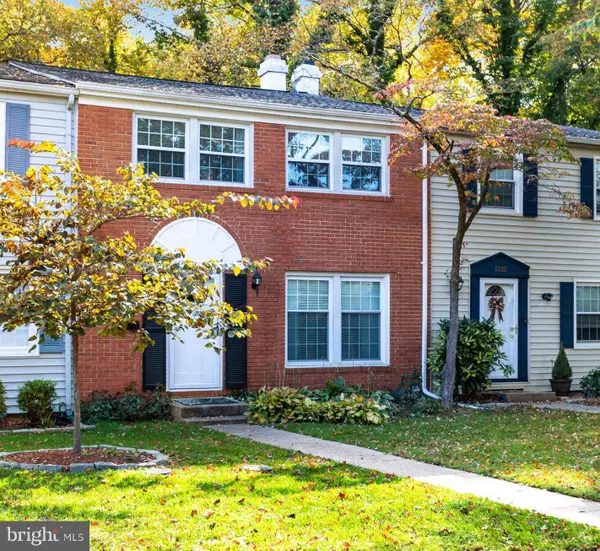 $420,000Active3 beds 2 baths1,846 sq. ft.
$420,000Active3 beds 2 baths1,846 sq. ft.1723 Fillmore Ct, CROFTON, MD 21114
MLS# MDAA2130010Listed by: CENTURY 21 NEW MILLENNIUM - New
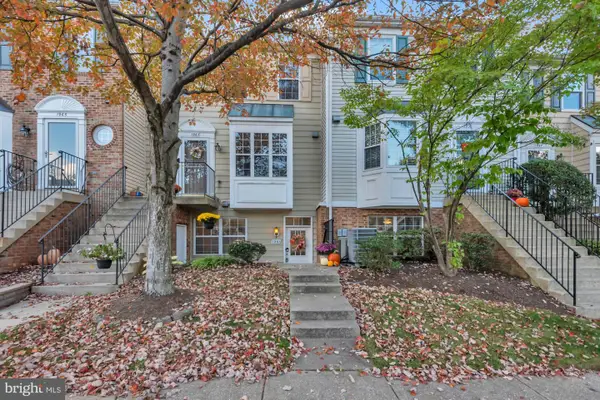 $285,000Active2 beds 2 baths1,198 sq. ft.
$285,000Active2 beds 2 baths1,198 sq. ft.1961 Pawlet Dr, CROFTON, MD 21114
MLS# MDAA2128772Listed by: COLDWELL BANKER REALTY  $494,900Active3 beds 4 baths2,157 sq. ft.
$494,900Active3 beds 4 baths2,157 sq. ft.2508 Stow Ct, CROFTON, MD 21114
MLS# MDAA2123290Listed by: 24TH CENTURY REALTY, LLC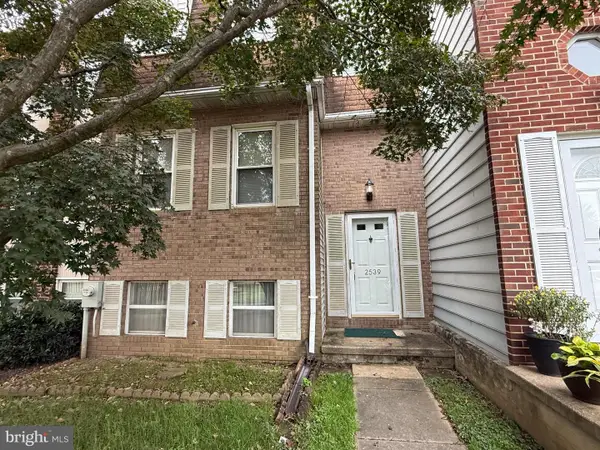 $365,900Pending3 beds 3 baths1,384 sq. ft.
$365,900Pending3 beds 3 baths1,384 sq. ft.2539 Vineyard Ln, CROFTON, MD 21114
MLS# MDAA2128284Listed by: EXP REALTY, LLC $315,000Pending3 beds 2 baths1,106 sq. ft.
$315,000Pending3 beds 2 baths1,106 sq. ft.2504 Airy Hill Cir #1c, CROFTON, MD 21114
MLS# MDAA2129628Listed by: LONG & FOSTER REAL ESTATE, INC.- New
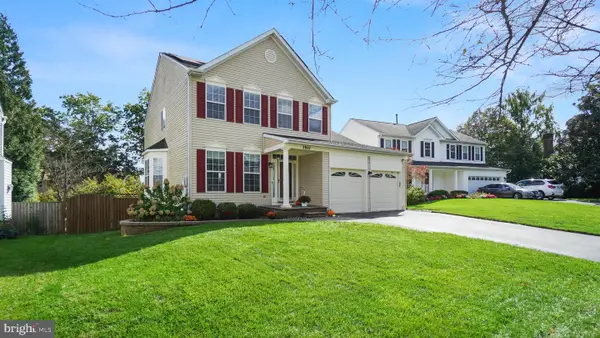 $745,000Active3 beds 4 baths3,024 sq. ft.
$745,000Active3 beds 4 baths3,024 sq. ft.2807 Klein Ct, CROFTON, MD 21114
MLS# MDAA2129562Listed by: RE/MAX EXECUTIVE 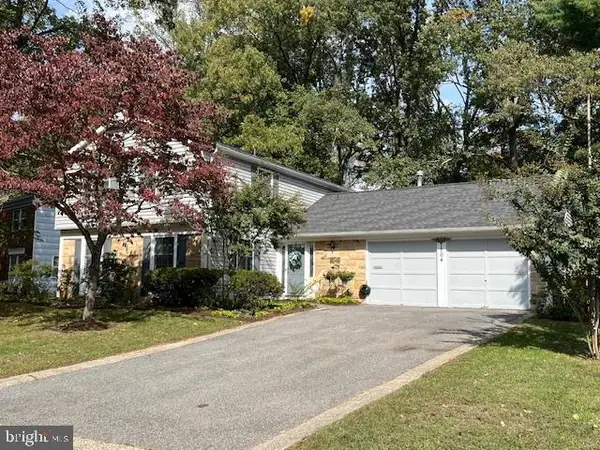 $649,900Active4 beds 3 baths2,126 sq. ft.
$649,900Active4 beds 3 baths2,126 sq. ft.1704 Tarleton Way, CROFTON, MD 21114
MLS# MDAA2129330Listed by: RE/MAX EXECUTIVE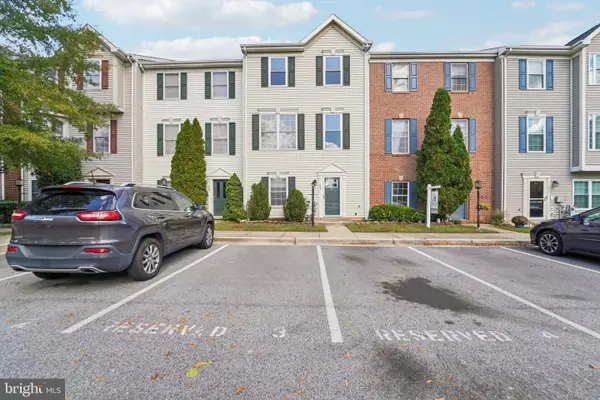 $515,000Active4 beds 3 baths2,212 sq. ft.
$515,000Active4 beds 3 baths2,212 sq. ft.1007 Carbondale Way, GAMBRILLS, MD 21054
MLS# MDAA2129360Listed by: RE/MAX EXECUTIVE
