1101 Opaca Ct, Crownsville, MD 21032
Local realty services provided by:ERA Byrne Realty
1101 Opaca Ct,Crownsville, MD 21032
$760,000
- 4 Beds
- 3 Baths
- 2,172 sq. ft.
- Single family
- Active
Listed by:teresa m klem
Office:long & foster real estate, inc.
MLS#:MDAA2129640
Source:BRIGHTMLS
Price summary
- Price:$760,000
- Price per sq. ft.:$349.91
About this home
Welcome to this one-of-a-kind retreat nestled in the woods of Crownsville, offering a rare blend of natural beauty, privacy, and thoughtful updates. Set on a peaceful, wooded lot with a pond, a gazebo, and abundant nature views, this home provides the perfect balance of tranquility and convenience—just minutes from Annapolis Mall and an easy commute to Baltimore, Washington, D.C., and Ft. Meade.
Inside, you’ll find gleaming hardwood floors, vaulted ceilings, skylights, and walls of windows that fill the home with natural light and showcase the changing seasons. The updated kitchen features custom cherry cabinetry, granite counters, a marble backsplash, and custom built-in shelving for added storage and style.
Extensive renovations and ongoing maintenance—totaling over $100K—reflect pride of ownership throughout. Highlights include new Marvin Integrity windows in many areas of the home, remodeled bathrooms, upgraded electric, roof updates (2022), newer stainless steel appliances, radon mitigation system, and freshly repainted decks (2025). The finished lower-level bonus room provides flexible space for a home office, gym, or hobby area.
Enjoy the privacy of a quiet dead-end street with no HOA fees, all while being close to City Dock, BWI Airport, and major commuter routes. Experience the best of nature and modern living in this beautifully maintained Crownsville retreat.
Contact an agent
Home facts
- Year built:1981
- Listing ID #:MDAA2129640
- Added:10 day(s) ago
- Updated:November 03, 2025 at 08:44 PM
Rooms and interior
- Bedrooms:4
- Total bathrooms:3
- Full bathrooms:2
- Half bathrooms:1
- Living area:2,172 sq. ft.
Heating and cooling
- Cooling:Ceiling Fan(s), Central A/C, Heat Pump(s), Programmable Thermostat
- Heating:Electric, Heat Pump(s)
Structure and exterior
- Roof:Composite, Shingle
- Year built:1981
- Building area:2,172 sq. ft.
- Lot area:2.13 Acres
Utilities
- Water:Well
- Sewer:Private Septic Tank, Septic Exists
Finances and disclosures
- Price:$760,000
- Price per sq. ft.:$349.91
- Tax amount:$6,281 (2026)
New listings near 1101 Opaca Ct
- New
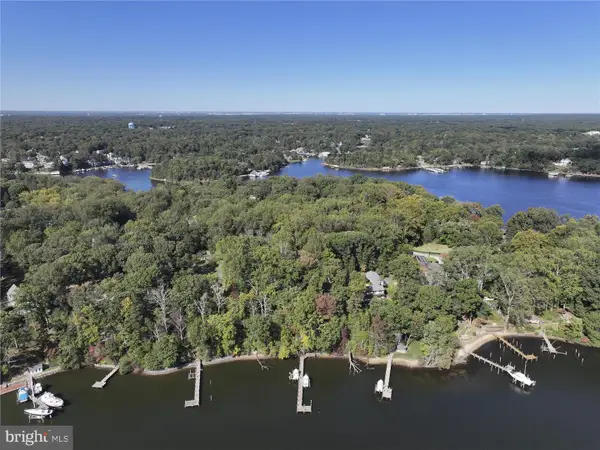 $499,000Active2.22 Acres
$499,000Active2.22 Acres1003 Omar Dr, CROWNSVILLE, MD 21032
MLS# MDAA2129614Listed by: DOUGLAS REALTY LLC - New
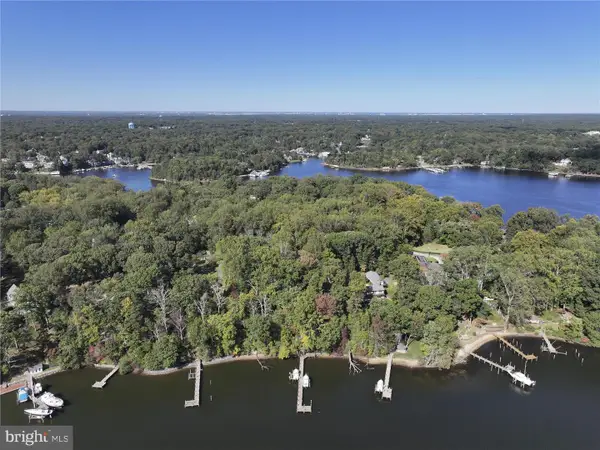 $699,000Active2.26 Acres
$699,000Active2.26 Acres1001 Omar Dr, CROWNSVILLE, MD 21032
MLS# MDAA2129488Listed by: DOUGLAS REALTY LLC - Coming Soon
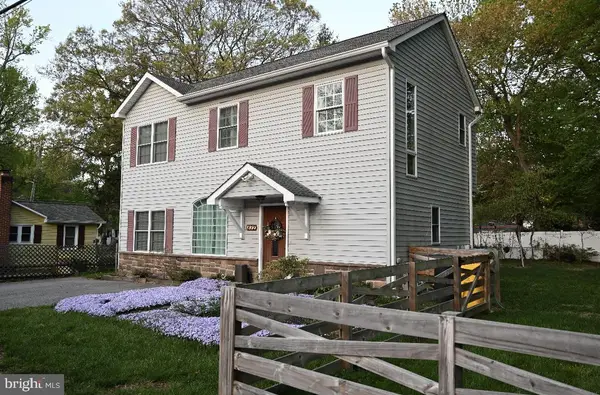 $465,000Coming Soon3 beds 3 baths
$465,000Coming Soon3 beds 3 baths872 Redwood Trl, CROWNSVILLE, MD 21032
MLS# MDAA2129740Listed by: COMPASS - New
 $500,000Active4 beds 2 baths1,914 sq. ft.
$500,000Active4 beds 2 baths1,914 sq. ft.626 Evergreen Rd, CROWNSVILLE, MD 21032
MLS# MDAA2129426Listed by: KELLER WILLIAMS FLAGSHIP 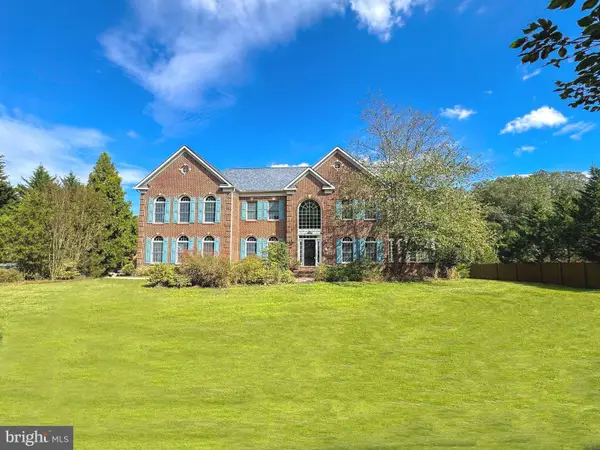 $1,399,900Active6 beds 5 baths7,261 sq. ft.
$1,399,900Active6 beds 5 baths7,261 sq. ft.1603 Turks Cap Lily Ln, ANNAPOLIS, MD 21401
MLS# MDAA2101036Listed by: TAYLOR PROPERTIES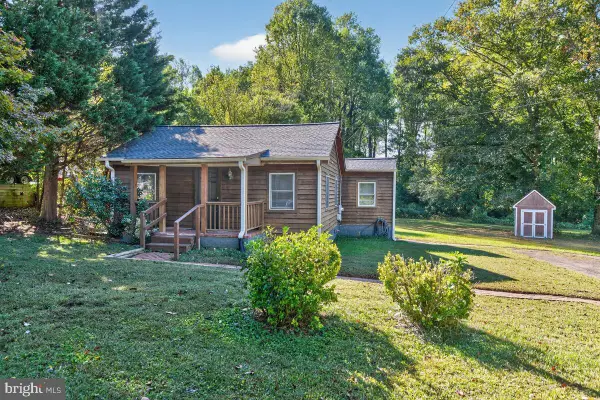 $399,950Pending2 beds 1 baths1,227 sq. ft.
$399,950Pending2 beds 1 baths1,227 sq. ft.551 Defense Hwy, CROWNSVILLE, MD 21032
MLS# MDAA2128012Listed by: LONG & FOSTER REAL ESTATE, INC. $675,000Pending4 beds 3 baths2,144 sq. ft.
$675,000Pending4 beds 3 baths2,144 sq. ft.1155 Claire Rd, CROWNSVILLE, MD 21032
MLS# MDAA2127958Listed by: COMPASS $499,000Pending3 beds 2 baths1,736 sq. ft.
$499,000Pending3 beds 2 baths1,736 sq. ft.738 Whitneys Landing Dr, CROWNSVILLE, MD 21032
MLS# MDAA2127786Listed by: REDFIN CORP $724,900Active4 beds 4 baths2,908 sq. ft.
$724,900Active4 beds 4 baths2,908 sq. ft.1496 River Rd, CROWNSVILLE, MD 21032
MLS# MDAA2127680Listed by: REAL BROKER, LLC - ANNAPOLIS
