1119 Valentine Creek Dr, CROWNSVILLE, MD 21032
Local realty services provided by:ERA OakCrest Realty, Inc.
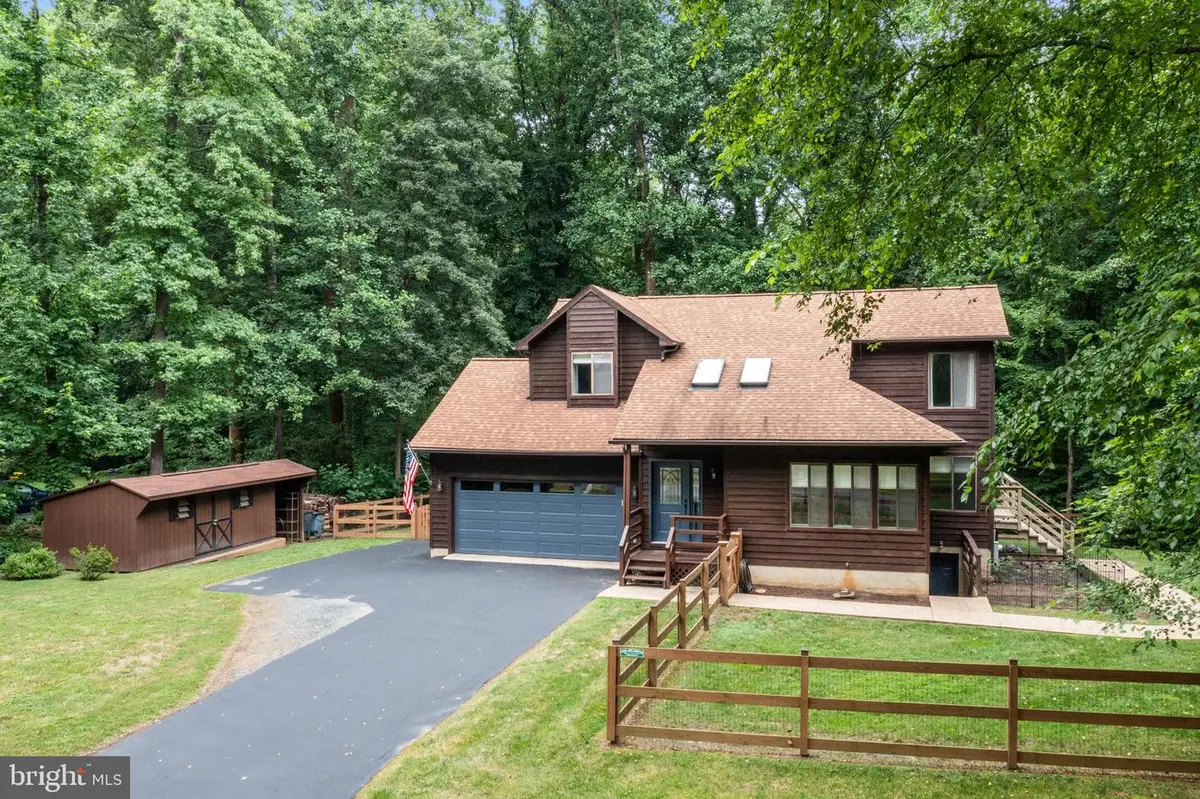


Listed by:david g crider
Office:berkshire hathaway homeservices penfed realty
MLS#:MDAA2120658
Source:BRIGHTMLS
Price summary
- Price:$695,000
- Price per sq. ft.:$326.29
About this home
Welcome to Valentine Creek.
Tucked away on a private, wooded lot, this beautifully updated cedar-sided home offers the perfect blend of warmth, sophistication, and natural serenity. With 3 spacious bedrooms, 2.5 fully renovated bathrooms, and over 2,100 square feet of exquisitely finished living space, this residence showcases pride of ownership at every turn. Above grade finished Est 1650. The partially finished lower level provides a great extended space to spread out. Outside access from the lower level.
Step inside to a sunlit, open-concept floor plan that effortlessly connects living, dining, and kitchen spaces—perfect for entertaining or everyday comfort. At the heart of the home is the chef-inspired kitchen, a true showpiece. Designed with both function and beauty in mind, it features custom cabinetry, under-cabinet lighting, high-end grey stainless steel appliances, and a stunning oversized island with seating—offering ample prep space and a natural gathering point. Rich finishes, thoughtfully selected fixtures, and upgraded flooring elevate the space to a luxurious standard the sellers are proud to showcase.
The renovated bathrooms echo the home's elevated style, including a spa-like primary suite bath with a sleek walk-in shower. Fresh, modern paint tones throughout enhance the home’s clean and sophisticated feel.
Outside, the property continues to impress with a fully fenced yard, lush garden area, and a versatile detached outbuilding/shed with covered storage—perfect for creative or practical uses. An oversized attached 2-car garage with built-in storage completes the package.
Ideally located just minutes from Fort Meade and major commuter routes (I-97, Route 50, and Route 301), and only a short drive to Smith’s Marina for peaceful waterfront escapes. A truly exceptional offering—experience the comfort, elegance, and privacy you’ve been waiting for.
Contact an agent
Home facts
- Year built:1985
- Listing Id #:MDAA2120658
- Added:33 day(s) ago
- Updated:August 17, 2025 at 07:24 AM
Rooms and interior
- Bedrooms:3
- Total bathrooms:3
- Full bathrooms:2
- Half bathrooms:1
- Living area:2,130 sq. ft.
Heating and cooling
- Cooling:Central A/C, Heat Pump(s)
- Heating:Electric, Heat Pump(s)
Structure and exterior
- Roof:Shingle
- Year built:1985
- Building area:2,130 sq. ft.
- Lot area:0.98 Acres
Utilities
- Water:Well
- Sewer:Gravity Sept Fld, On Site Septic
Finances and disclosures
- Price:$695,000
- Price per sq. ft.:$326.29
- Tax amount:$6,032 (2024)
New listings near 1119 Valentine Creek Dr
- Coming Soon
 $399,900Coming Soon3 beds 2 baths
$399,900Coming Soon3 beds 2 baths1049 Omar Dr, CROWNSVILLE, MD 21032
MLS# MDAA2123542Listed by: DOUGLAS REALTY LLC - New
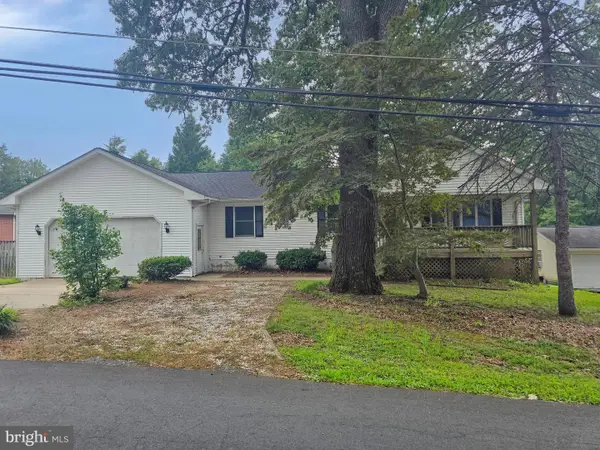 $369,900Active2 beds 3 baths1,260 sq. ft.
$369,900Active2 beds 3 baths1,260 sq. ft.1123 Oak View Dr, CROWNSVILLE, MD 21032
MLS# MDAA2123032Listed by: BERKSHIRE HATHAWAY HOMESERVICES PENFED REALTY - New
 $589,999Active4 beds 2 baths2,496 sq. ft.
$589,999Active4 beds 2 baths2,496 sq. ft.1112 Oak View Dr, CROWNSVILLE, MD 21032
MLS# MDAA2123104Listed by: TAYLOR PROPERTIES - Open Sun, 11am to 1pmNew
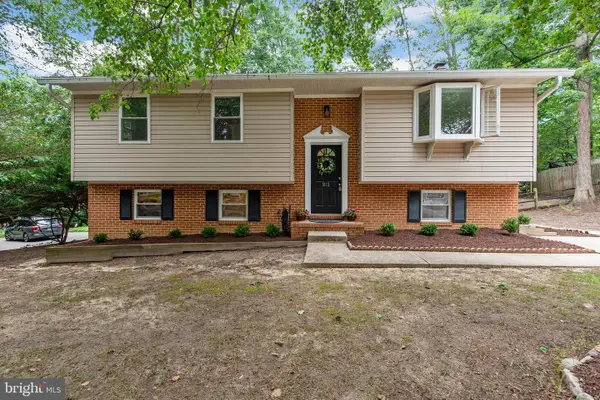 $525,000Active4 beds 3 baths1,458 sq. ft.
$525,000Active4 beds 3 baths1,458 sq. ft.1013 Plum Creek Dr, CROWNSVILLE, MD 21032
MLS# MDAA2115580Listed by: COLDWELL BANKER REALTY 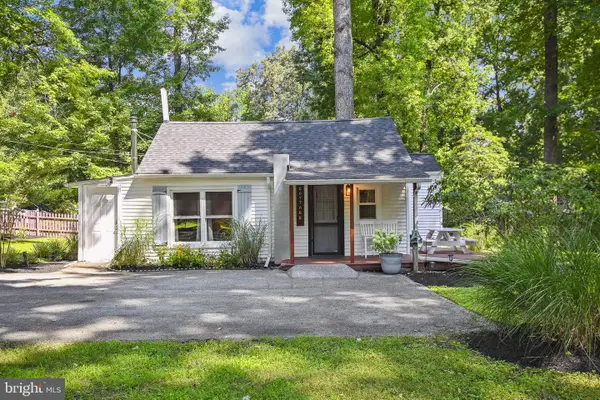 $424,000Active2 beds 1 baths528 sq. ft.
$424,000Active2 beds 1 baths528 sq. ft.863 Dogwood Trl, CROWNSVILLE, MD 21032
MLS# MDAA2122582Listed by: KL REALTY SERVICES, LLC- Open Sun, 11am to 1pm
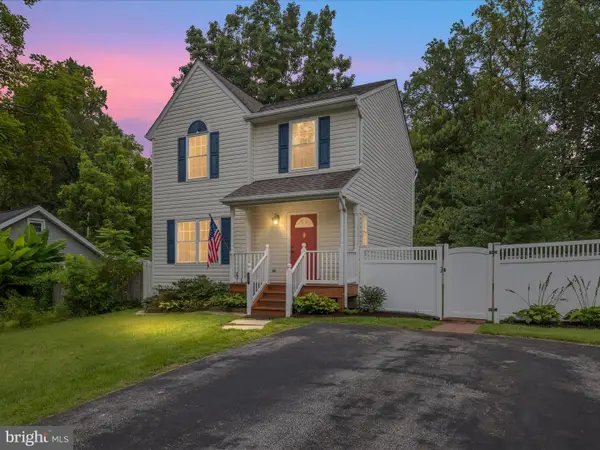 $499,000Active3 beds 4 baths1,822 sq. ft.
$499,000Active3 beds 4 baths1,822 sq. ft.387 Hall Rd, CROWNSVILLE, MD 21032
MLS# MDAA2121920Listed by: COMPASS  $12,000Active0.11 Acres
$12,000Active0.11 AcresWhitewood Trl, CROWNSVILLE, MD 21032
MLS# MDAA2121130Listed by: DOUGLAS REALTY LLC $614,900Pending4 beds 3 baths2,538 sq. ft.
$614,900Pending4 beds 3 baths2,538 sq. ft.530 Wilson Rd, CROWNSVILLE, MD 21032
MLS# MDAA2121612Listed by: CUMMINGS & CO. REALTORS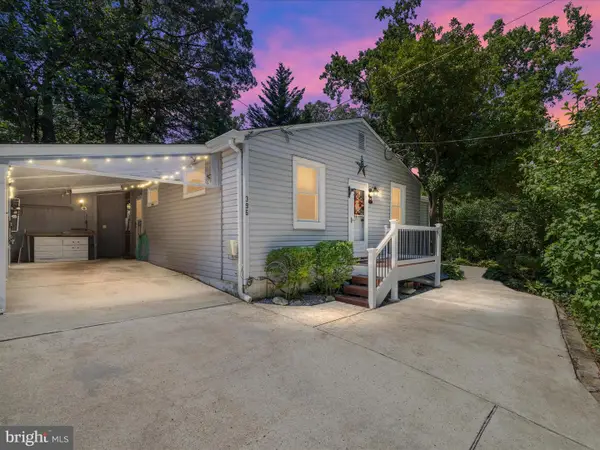 $354,900Pending3 beds 1 baths869 sq. ft.
$354,900Pending3 beds 1 baths869 sq. ft.396 Laurel Trl, CROWNSVILLE, MD 21032
MLS# MDAA2120376Listed by: DOUGLAS REALTY LLC $1,352,000Active4 beds 5 baths6,025 sq. ft.
$1,352,000Active4 beds 5 baths6,025 sq. ft.1500 Cheltenham Ct E, CROWNSVILLE, MD 21032
MLS# MDAA2121520Listed by: WEICHERT, REALTORS
