1254 Dorothy Rd, CROWNSVILLE, MD 21032
Local realty services provided by:ERA Martin Associates
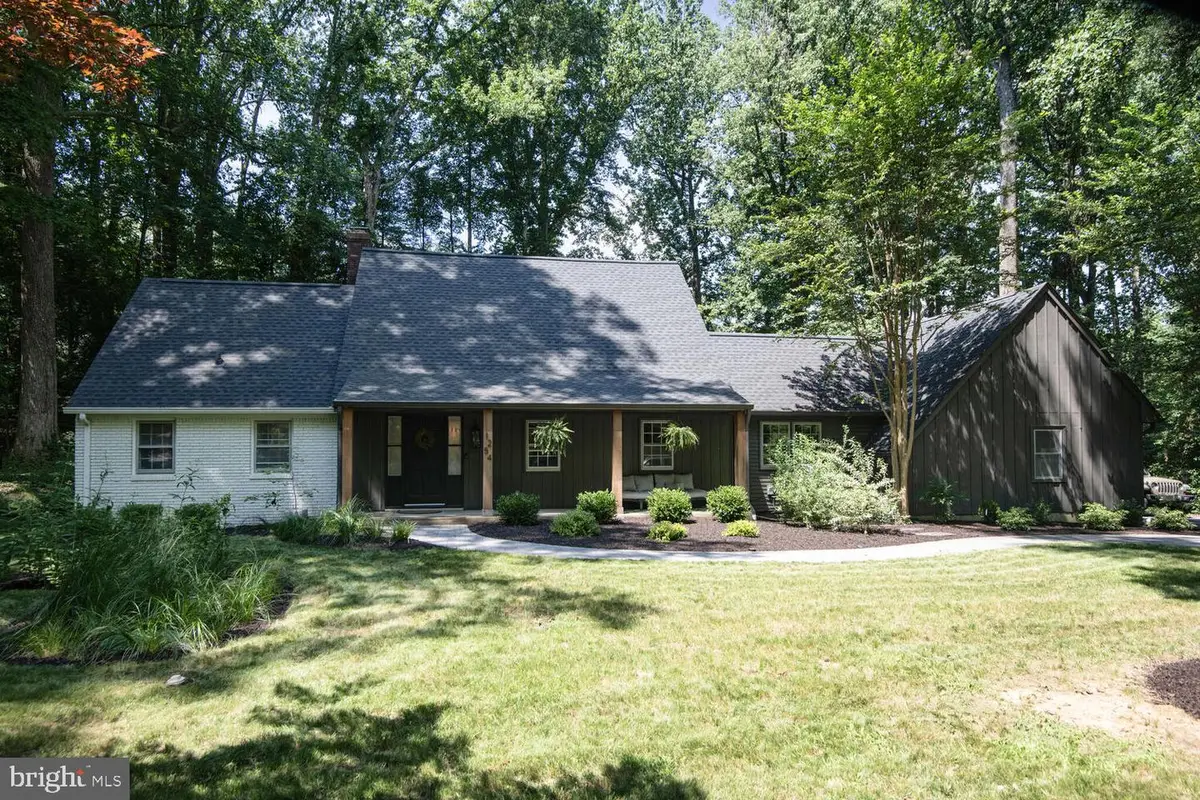


Listed by:patrick deleonibus
Office:ttr sotheby's international realty
MLS#:MDAA2120244
Source:BRIGHTMLS
Price summary
- Price:$850,000
- Price per sq. ft.:$250
About this home
Discover refined living at 1254 Dorothy Road, a beautifully updated 4 bedroom, 2.5 bathroom home in Crownsville. Spanning 3,400 square feet, this home boasts fresh interior upgrades and a reimagined outdoor oasis. Inside, the layout features refinished hardwood floors, modern lighting, and a gourmet kitchen. The cozy family room with a sleek fireplace flows into versatile living and dining spaces. The first-floor primary suite offers a beautifully updated bathroom perfect for one-level living. Three spacious bedrooms and an updated bathroom complete the upper level, while the unfinished basement provides additional space that can be transformed by the next owner. The current owners have made numerous cosmetic updates to the interior since their purchase. Outside, a newly installed front paver walkway and extensive, environmentally friendly landscaping create a serene retreat. Located minutes from the Severn River and Annapolis, this home blends suburban tranquility with urban access. Schedule a tour today to experience this Crownsville gem!
Contact an agent
Home facts
- Year built:1969
- Listing Id #:MDAA2120244
- Added:39 day(s) ago
- Updated:August 17, 2025 at 07:24 AM
Rooms and interior
- Bedrooms:4
- Total bathrooms:3
- Full bathrooms:2
- Half bathrooms:1
- Living area:3,400 sq. ft.
Heating and cooling
- Cooling:Central A/C
- Heating:Baseboard - Electric, Electric, Heat Pump(s)
Structure and exterior
- Roof:Architectural Shingle
- Year built:1969
- Building area:3,400 sq. ft.
- Lot area:0.59 Acres
Schools
- High school:OLD MILL
Utilities
- Water:Well
- Sewer:Private Septic Tank
Finances and disclosures
- Price:$850,000
- Price per sq. ft.:$250
- Tax amount:$6,608 (2024)
New listings near 1254 Dorothy Rd
- Coming Soon
 $399,900Coming Soon3 beds 2 baths
$399,900Coming Soon3 beds 2 baths1049 Omar Dr, CROWNSVILLE, MD 21032
MLS# MDAA2123542Listed by: DOUGLAS REALTY LLC - New
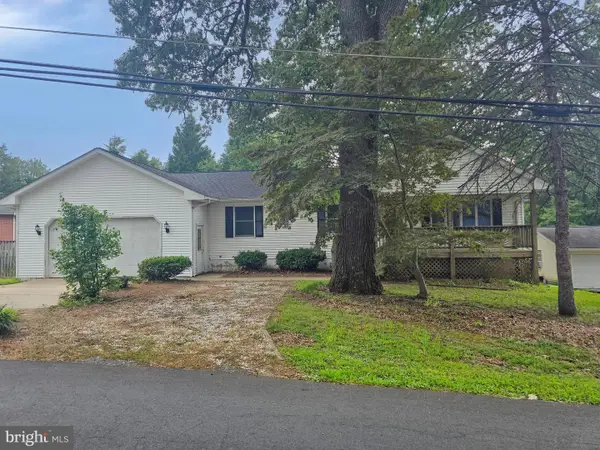 $369,900Active2 beds 3 baths1,260 sq. ft.
$369,900Active2 beds 3 baths1,260 sq. ft.1123 Oak View Dr, CROWNSVILLE, MD 21032
MLS# MDAA2123032Listed by: BERKSHIRE HATHAWAY HOMESERVICES PENFED REALTY - New
 $589,999Active4 beds 2 baths2,496 sq. ft.
$589,999Active4 beds 2 baths2,496 sq. ft.1112 Oak View Dr, CROWNSVILLE, MD 21032
MLS# MDAA2123104Listed by: TAYLOR PROPERTIES - Open Sun, 11am to 1pmNew
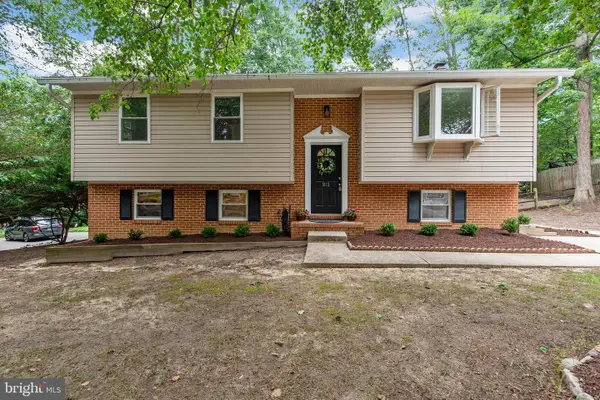 $525,000Active4 beds 3 baths1,458 sq. ft.
$525,000Active4 beds 3 baths1,458 sq. ft.1013 Plum Creek Dr, CROWNSVILLE, MD 21032
MLS# MDAA2115580Listed by: COLDWELL BANKER REALTY 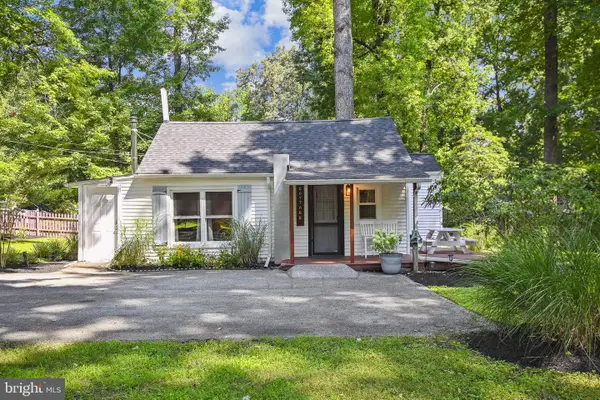 $424,000Active2 beds 1 baths528 sq. ft.
$424,000Active2 beds 1 baths528 sq. ft.863 Dogwood Trl, CROWNSVILLE, MD 21032
MLS# MDAA2122582Listed by: KL REALTY SERVICES, LLC- Open Sun, 11am to 1pm
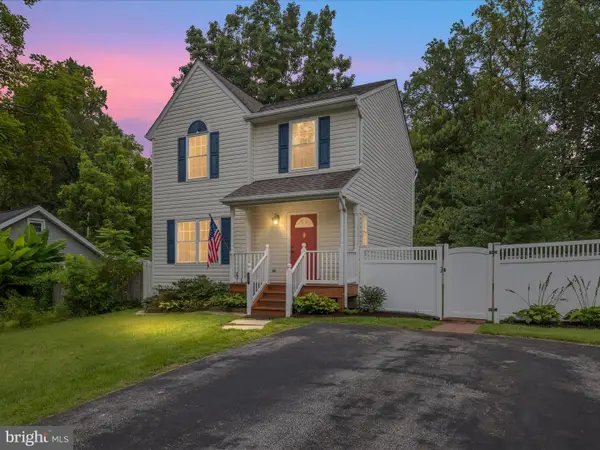 $499,000Active3 beds 4 baths1,822 sq. ft.
$499,000Active3 beds 4 baths1,822 sq. ft.387 Hall Rd, CROWNSVILLE, MD 21032
MLS# MDAA2121920Listed by: COMPASS  $12,000Active0.11 Acres
$12,000Active0.11 AcresWhitewood Trl, CROWNSVILLE, MD 21032
MLS# MDAA2121130Listed by: DOUGLAS REALTY LLC $614,900Pending4 beds 3 baths2,538 sq. ft.
$614,900Pending4 beds 3 baths2,538 sq. ft.530 Wilson Rd, CROWNSVILLE, MD 21032
MLS# MDAA2121612Listed by: CUMMINGS & CO. REALTORS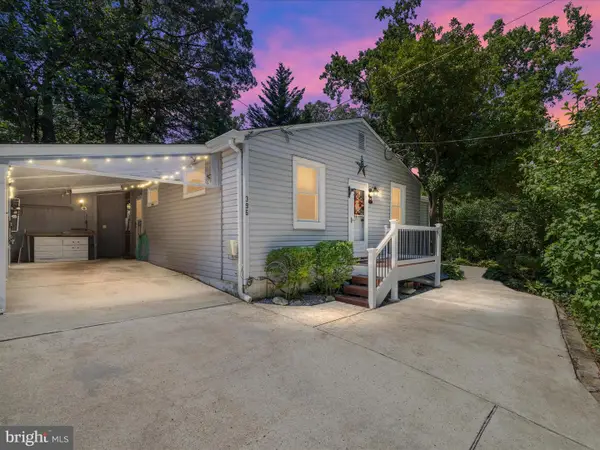 $354,900Pending3 beds 1 baths869 sq. ft.
$354,900Pending3 beds 1 baths869 sq. ft.396 Laurel Trl, CROWNSVILLE, MD 21032
MLS# MDAA2120376Listed by: DOUGLAS REALTY LLC $1,352,000Active4 beds 5 baths6,025 sq. ft.
$1,352,000Active4 beds 5 baths6,025 sq. ft.1500 Cheltenham Ct E, CROWNSVILLE, MD 21032
MLS# MDAA2121520Listed by: WEICHERT, REALTORS
