1107 Cherrywood Ave, Cumberland, MD 21502
Local realty services provided by:ERA Reed Realty, Inc.
1107 Cherrywood Ave,Cumberland, MD 21502
$609,888
- 5 Beds
- 4 Baths
- 4,207 sq. ft.
- Single family
- Active
Listed by: sasha marie leasure
Office: coldwell banker premier
MLS#:MDAL2012526
Source:BRIGHTMLS
Price summary
- Price:$609,888
- Price per sq. ft.:$144.97
About this home
Brand New Home! Move-in Ready!! The Brandywine is a contemporary ranch-style home with 4 bedrooms, 2.5 baths, and a 2 car garage with drop zone entry, attached to a walk-in closet and laundry room, that leads through to the formal dining room. The Kitchen has a large amount of space, plenty of cabinets, and a large walk-in pantry, making storage and organization plentiful and manageable. The kitchen has upgraded full overlay cabinets, quartz countertops, stainless steel appliances, and a deluxe island.
The well-equipped kitchen is ready for entertaining and cooking comforting meals for family and friends. The open breakfast area and large kitchen island offer a plethora of space for informal dining and entertaining. Or use this space as an extension of your cooking area for celebrating larger gatherings in the formal Dining Room. The kitchen flows effortlessly into the Great Room, which is spacious and is sure to be the center of activity and comfort in the home. A beautiful screened rear porch offers the perfect spot for outdoor entertaining. There are two entry points for the rear porch; one from the kitchen and one from the owner's suite. The owner's suite is an expansive bedroom with a private walk-in closet and bath. The Owner's Bath, has double vanities, a walk-in shower with a tiled bench seat, and a water closet. This home also features a choice room/library, perfect for use as a home office or playroom. This home is also complete and move-in ready!!
Contact an agent
Home facts
- Year built:2025
- Listing ID #:MDAL2012526
- Added:198 day(s) ago
- Updated:February 19, 2026 at 02:47 PM
Rooms and interior
- Bedrooms:5
- Total bathrooms:4
- Full bathrooms:3
- Half bathrooms:1
- Living area:4,207 sq. ft.
Heating and cooling
- Cooling:Central A/C
- Heating:Electric, Forced Air
Structure and exterior
- Year built:2025
- Building area:4,207 sq. ft.
- Lot area:0.31 Acres
Schools
- High school:ALLEGANY
- Middle school:BRADDOCK
- Elementary school:PARKSIDE
Utilities
- Water:Public
- Sewer:Public Sewer
Finances and disclosures
- Price:$609,888
- Price per sq. ft.:$144.97
- Tax amount:$671 (2024)
New listings near 1107 Cherrywood Ave
- New
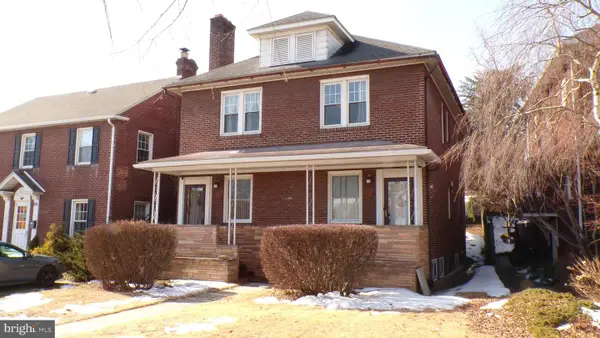 $200,000Active4 beds -- baths2,828 sq. ft.
$200,000Active4 beds -- baths2,828 sq. ft.613 Louisiana Ave, CUMBERLAND, MD 21502
MLS# MDAL2013896Listed by: HOMES & LAND REAL ESTATE - New
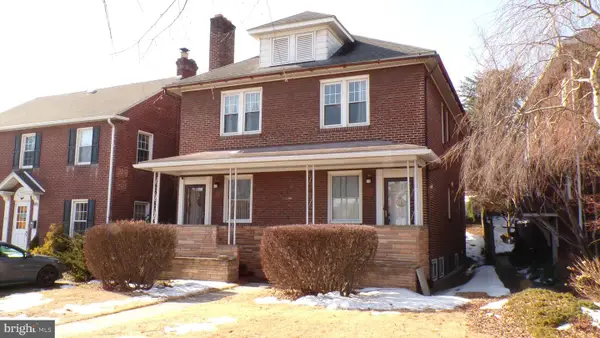 $200,000Active4 beds 3 baths2,828 sq. ft.
$200,000Active4 beds 3 baths2,828 sq. ft.613 Louisiana Ave, CUMBERLAND, MD 21502
MLS# MDAL2013898Listed by: HOMES & LAND REAL ESTATE 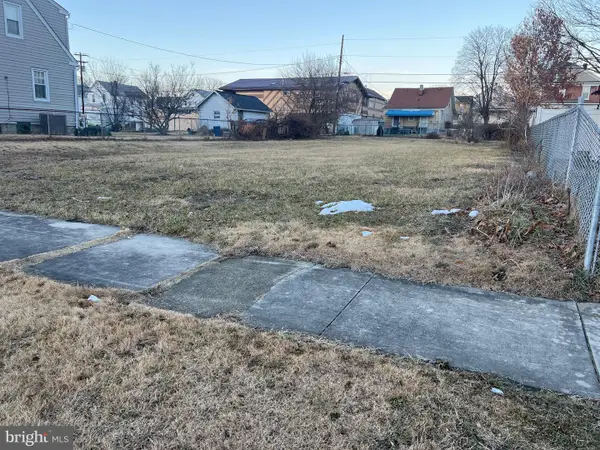 $12,500Pending0.17 Acres
$12,500Pending0.17 Acres110 Humbird St, CUMBERLAND, MD 21502
MLS# MDAL2013870Listed by: CHARIS REALTY GROUP- New
 $120,000Active4 beds 3 baths1,984 sq. ft.
$120,000Active4 beds 3 baths1,984 sq. ft.446-448 Goethe St, CUMBERLAND, MD 21502
MLS# MDAL2013894Listed by: PERRY WELLINGTON REALTY, LLC - New
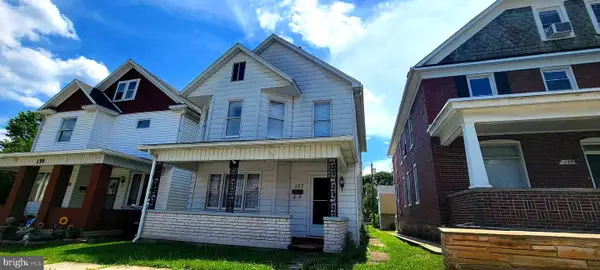 $115,000Active3 beds 1 baths1,364 sq. ft.
$115,000Active3 beds 1 baths1,364 sq. ft.137 Humbird St, CUMBERLAND, MD 21502
MLS# MDAL2013892Listed by: PERRY WELLINGTON REALTY, LLC - New
 $44,900Active3 beds 3 baths1,830 sq. ft.
$44,900Active3 beds 3 baths1,830 sq. ft.613 Williams St, CUMBERLAND, MD 21502
MLS# MDAL2013878Listed by: BETTER HOMES & GARDENS REAL ESTATE OLD LINE GROUP - New
 $64,900Active4 beds 2 baths2,128 sq. ft.
$64,900Active4 beds 2 baths2,128 sq. ft.1119 Virginia Ave, CUMBERLAND, MD 21502
MLS# MDAL2013866Listed by: CHARIS REALTY GROUP - New
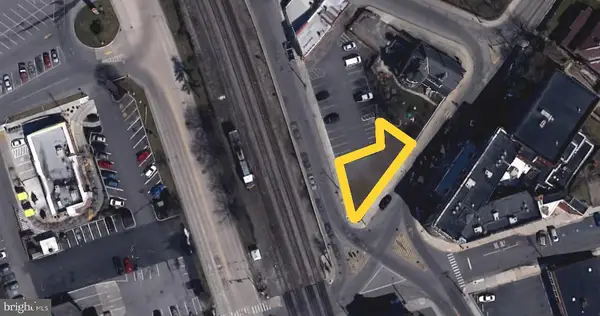 $49,000Active0.08 Acres
$49,000Active0.08 AcresBaltimore Ave, CUMBERLAND, MD 21502
MLS# MDAL2013872Listed by: BERKSHIRE HATHAWAY HOMESERVICES HOMESALE REALTY - New
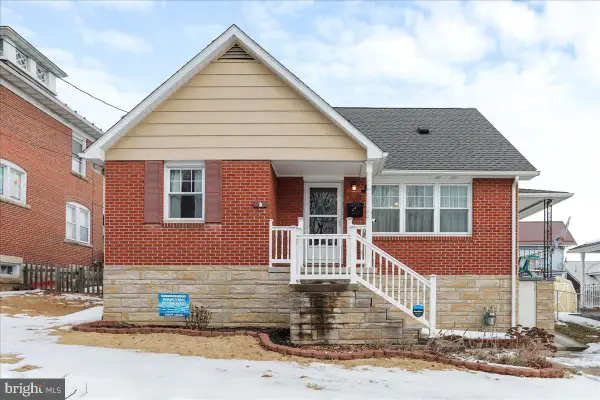 $179,900Active3 beds 2 baths1,837 sq. ft.
$179,900Active3 beds 2 baths1,837 sq. ft.419 Avirett Ave, CUMBERLAND, MD 21502
MLS# MDAL2013822Listed by: MOUNTAINSIDE HOME REALTY  $249,000Active3 beds -- baths3,680 sq. ft.
$249,000Active3 beds -- baths3,680 sq. ft.229 E Union St, CUMBERLAND, MD 21502
MLS# MDAL2013846Listed by: BERKSHIRE HATHAWAY HOMESERVICES HOMESALE REALTY

