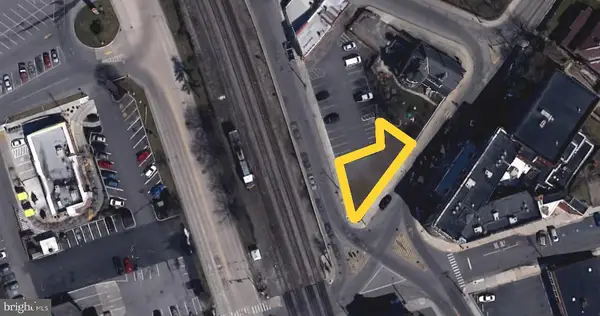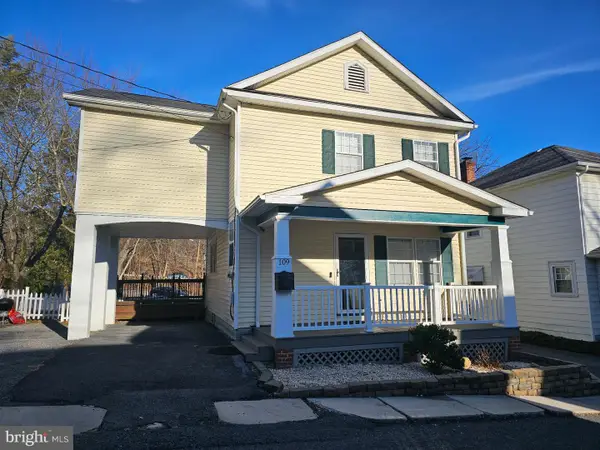1115 Bishop Walsh Rd, Cumberland, MD 21502
Local realty services provided by:O'BRIEN REALTY ERA POWERED
1115 Bishop Walsh Rd,Cumberland, MD 21502
$444,000
- 5 Beds
- 4 Baths
- 3,224 sq. ft.
- Single family
- Pending
Listed by: frank n willetts
Office: long & foster real estate, inc.
MLS#:MDAL2012130
Source:BRIGHTMLS
Price summary
- Price:$444,000
- Price per sq. ft.:$137.72
About this home
Would you like to be in your new home before Christmas?
The sellers certainly would like for that to happen so they are considering other offers on this home. They will offer $5,000 toward the closing cost but,
YOU MUST CLOSE THE DEAL BEFORE DECEMBER 10, 2025.
Other "need to know items"-NEW Roof (2019) - NEW gutters, downspouts, and Leaf Filter Protection System (2022) - NEW 12X24 Four Season Sun Room (2020), Sun Room has heat and air conditioning with ceiling fans - NEW Backyard Privacy Fence, 6 Foot High with a 3 ft Gate and a 10' Gate (2020) - NEW 24"X24" Shed, Concrete Floor for Cars and/or Storage (2024) - NEW Waterproof Vinyl Plank Flooring on Main Floor and Downstairs Bathroom (2022) - NEW Pergo Waterproof Laminated Wood Flooring Upstairs in 3 Bedrooms and Hall (2023) - NEW Front Porch Railing with Gate (2024).
Welcome to 1115 Bishop Walsh Road - A well-maintained home located in one of Allegany County's most sought after neighborhoods- This 4-5 bedroom with 3 1//2 baths offers flexibility, convenience, and charm - The beautiful staircase (designed by the owners) made of solid oak, compliments the grace and quality this home offers - Updated stainless steel appliances - New flooring throughout - Central Air - The sunroom (12x34) is both heated & cooled for year round use - The lower level features a versatile family/game room with a full bath - The backyard privacy fencing will keep you and your pets happy - The 2-car garage is attached to the house - The house is located 5 minutes from Allegany High School (Public) and 10 minutes from Bishop Walsh School (Private, K-12) - The newest addition to the property is the 24X24 BUILDING (behind the house) that can be addition car space, workshp, or storage - Cumberland offers the C&O Canal, Hiker/Biker Trail on the Canal, as well as the Rocky Gap Casino Resort & Golf - With the thoughtful updates, and prime location, 1115 Bishop Walsh Road isn't just a house, it's the perfect place to call home!
Contact an agent
Home facts
- Year built:1988
- Listing ID #:MDAL2012130
- Added:230 day(s) ago
- Updated:November 30, 2025 at 08:27 AM
Rooms and interior
- Bedrooms:5
- Total bathrooms:4
- Full bathrooms:3
- Half bathrooms:1
- Living area:3,224 sq. ft.
Heating and cooling
- Cooling:Central A/C
- Heating:Heat Pump - Gas BackUp, Natural Gas
Structure and exterior
- Roof:Asphalt
- Year built:1988
- Building area:3,224 sq. ft.
- Lot area:0.32 Acres
Utilities
- Water:Public
- Sewer:Public Sewer
Finances and disclosures
- Price:$444,000
- Price per sq. ft.:$137.72
- Tax amount:$4,615 (2024)
New listings near 1115 Bishop Walsh Rd
- New
 $44,900Active3 beds 3 baths1,830 sq. ft.
$44,900Active3 beds 3 baths1,830 sq. ft.613 Williams St, CUMBERLAND, MD 21502
MLS# MDAL2013878Listed by: BETTER HOMES & GARDENS REAL ESTATE OLD LINE GROUP - New
 $64,900Active4 beds 2 baths2,128 sq. ft.
$64,900Active4 beds 2 baths2,128 sq. ft.1119 Virginia Ave, CUMBERLAND, MD 21502
MLS# MDAL2013866Listed by: CHARIS REALTY GROUP - New
 $49,000Active0.08 Acres
$49,000Active0.08 AcresBaltimore Ave, CUMBERLAND, MD 21502
MLS# MDAL2013872Listed by: BERKSHIRE HATHAWAY HOMESERVICES HOMESALE REALTY - New
 $139,900Active3 beds 2 baths1,520 sq. ft.
$139,900Active3 beds 2 baths1,520 sq. ft.570 Patterson Ave, CUMBERLAND, MD 21502
MLS# MDAL2013860Listed by: MOUNTAINSIDE HOME REALTY - New
 $249,000Active3 beds -- baths3,680 sq. ft.
$249,000Active3 beds -- baths3,680 sq. ft.229 E Union St, CUMBERLAND, MD 21502
MLS# MDAL2013846Listed by: BERKSHIRE HATHAWAY HOMESERVICES HOMESALE REALTY - New
 $299,000Active-- beds -- baths4,500 sq. ft.
$299,000Active-- beds -- baths4,500 sq. ft.315 Frederick, CUMBERLAND, MD 21502
MLS# MDAL2013850Listed by: BERKSHIRE HATHAWAY HOMESERVICES HOMESALE REALTY - New
 $229,900Active3 beds 3 baths1,442 sq. ft.
$229,900Active3 beds 3 baths1,442 sq. ft.14221 Hazen Rd Ne, CUMBERLAND, MD 21502
MLS# MDAL2013838Listed by: COLDWELL BANKER PREMIER - New
 $62,500Active3 beds 1 baths1,092 sq. ft.
$62,500Active3 beds 1 baths1,092 sq. ft.346 Williams St, CUMBERLAND, MD 21502
MLS# MDAL2013834Listed by: CHARIS REALTY GROUP - New
 $100,000Active1 beds 1 baths692 sq. ft.
$100,000Active1 beds 1 baths692 sq. ft.12015 Siebert Rd Se, CUMBERLAND, MD 21502
MLS# MDAL2013764Listed by: COLDWELL BANKER PREMIER - Coming Soon
 $179,900Coming Soon3 beds 3 baths
$179,900Coming Soon3 beds 3 baths109 Karns Ave, CUMBERLAND, MD 21502
MLS# MDAL2013816Listed by: COLDWELL BANKER PREMIER

