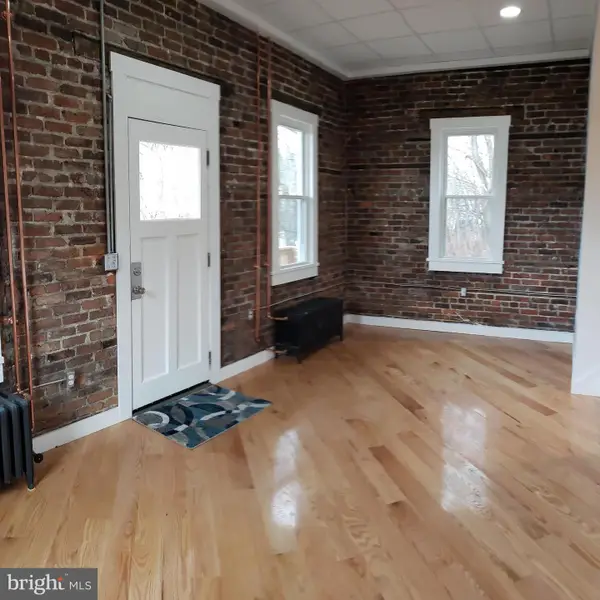- ERA
- Maryland
- Cumberland
- 12302 Williams Rd Se
12302 Williams Rd Se, Cumberland, MD 21502
Local realty services provided by:ERA Reed Realty, Inc.
12302 Williams Rd Se,Cumberland, MD 21502
$129,900
- 3 Beds
- 1 Baths
- 1,062 sq. ft.
- Single family
- Active
Listed by: rosalind morris
Office: ability real estate service
MLS#:MDAL2012788
Source:BRIGHTMLS
Price summary
- Price:$129,900
- Price per sq. ft.:$122.32
About this home
Seller says come and buy this house! Seller also sats MAKE me an offer i can't refuse ...Yes, its smaller than other homes, but oh the savings on the heat and electricity! Come and see this home for you are looking for a great home that been remodeled and is just waiting for you. Nearly half an acre, recently surveyed, near the hospital and town but no city taxes. You will love this home if you're looking for a huge porch, to relax on, a newer metal roof, and the convenience of everything in town. Remodeled just the way you love it, so......How do i love thee? Let me count the ways! 1. That gorgeous new metal roof!, 2. Wonderful new insulation to keep everyone warm!, 3. Upgraded concrete block basement walls, 4. You can live and work here! 5. New Flooring so you have happy warm feet! 6 New electrical, plumbing 7. affordable move in ready home, 8. just outside city limits , 9. All on one floor. 10. 2 or 3 bedrooms. 11. One room is a flex room that could be the primary bedroom with private porch access for that morning coffee. 12. New kitchen with newer appliances and enjoy the open concept of kitchen, living, dining...13 Remodeled thru out but you better see this beautiful bathroom. 13.kitchen with glass sliding doors onto the huge front porch off of the spacious living room. PLUS 2 more bedrooms await just off the living room. Use that flex room for a home based business like a salon, craft shop...maybe a family room? Loads of possibilities. Flex room adds another 192 Sq ft to this lovely rancher. All this minutes from the hospital, and the college. Minutes from the market, all healthcare and lots more! Just finished survey with plat. Nearly a half acre! Make your appointment today Newly priced just today! Did you know that this is a great location for a nail or hair salon with that extra room, Or a great location for a small specialty retail shop?! Also, seller says he really needs to sell so bring on the offers....please come take a look, new plumbing, new wiring, new survey, Enjoy city living without the city taxes...except you've got that country feel right around the corner from town! Seller says sell, bring on the offers, this is a perfect house for starting out or winding down. The sky's the limit here! This home should pass finance programs. Come on in to your new home! What in the world are you waiting for????? Seller will contribute to buyer for financing.
NOTE: Public records says 1930 built but all other sources reference year built as 1940!
Contact an agent
Home facts
- Year built:1930
- Listing ID #:MDAL2012788
- Added:155 day(s) ago
- Updated:February 02, 2026 at 02:43 PM
Rooms and interior
- Bedrooms:3
- Total bathrooms:1
- Full bathrooms:1
- Living area:1,062 sq. ft.
Heating and cooling
- Cooling:Window Unit(s)
- Heating:Forced Air, Oil
Structure and exterior
- Roof:Metal
- Year built:1930
- Building area:1,062 sq. ft.
- Lot area:0.41 Acres
Schools
- High school:FORT HILL
- Middle school:WASHINGTON
- Elementary school:CALL SCHOOL BOARD
Utilities
- Water:Public
- Sewer:Public Sewer
Finances and disclosures
- Price:$129,900
- Price per sq. ft.:$122.32
- Tax amount:$572 (2024)
New listings near 12302 Williams Rd Se
- New
 $168,900Active3 beds 2 baths1,452 sq. ft.
$168,900Active3 beds 2 baths1,452 sq. ft.406 Davidson St, CUMBERLAND, MD 21502
MLS# MDAL2013802Listed by: CHARIS REALTY GROUP - New
 $215,000Active3 beds 2 baths2,040 sq. ft.
$215,000Active3 beds 2 baths2,040 sq. ft.12622 N Cresap St, CUMBERLAND, MD 21502
MLS# MDAL2013806Listed by: CHARIS REALTY GROUP - New
 $205,000Active5 beds 1 baths1,358 sq. ft.
$205,000Active5 beds 1 baths1,358 sq. ft.11825 Mason Rd Ne, CUMBERLAND, MD 21502
MLS# MDAL2013808Listed by: CHARIS REALTY GROUP - New
 $219,900Active3 beds 4 baths2,216 sq. ft.
$219,900Active3 beds 4 baths2,216 sq. ft.933 Growden Ter, CUMBERLAND, MD 21502
MLS# MDAL2013790Listed by: ALLFIRST REALTY, INC. - New
 $149,999Active6 beds -- baths3,078 sq. ft.
$149,999Active6 beds -- baths3,078 sq. ft.221 Grand Ave, CUMBERLAND, MD 21502
MLS# MDAL2013776Listed by: BETTER HOMES & GARDENS REAL ESTATE OLD LINE GROUP - New
 $600,000Active14.58 Acres
$600,000Active14.58 Acres10105 Cottage Inn Ln Ne, CUMBERLAND, MD 21502
MLS# MDAL2013774Listed by: RG REALTY, INC. - New
 $65,900Active2 beds 1 baths
$65,900Active2 beds 1 baths12918 Cresap Knoll Ave #65, CUMBERLAND, MD 21502
MLS# MDAL2013706Listed by: LONG & FOSTER REAL ESTATE, INC. - New
 $437,900Active4 beds 3 baths3,242 sq. ft.
$437,900Active4 beds 3 baths3,242 sq. ft.13805 Fritz Dr Sw, CUMBERLAND, MD 21502
MLS# MDAL2013768Listed by: MOUNTAINSIDE HOME REALTY  $89,000Active1 beds 1 baths529 sq. ft.
$89,000Active1 beds 1 baths529 sq. ft.2 Evergreen Ter, CUMBERLAND, MD 21502
MLS# MDAL2013730Listed by: CHARIS REALTY GROUP $190,000Active3 beds 2 baths1,576 sq. ft.
$190,000Active3 beds 2 baths1,576 sq. ft.775 Macdonald Ter, CUMBERLAND, MD 21502
MLS# MDAL2013738Listed by: CHARIS REALTY GROUP

