32 Blackiston Ave, Cumberland, MD 21502
Local realty services provided by:ERA Central Realty Group
32 Blackiston Ave,Cumberland, MD 21502
$200,000
- 4 Beds
- 4 Baths
- 1,932 sq. ft.
- Single family
- Active
Listed by: andrew j hopley, ana williams
Office: keller williams realty centre
MLS#:MDAL2012356
Source:BRIGHTMLS
Price summary
- Price:$200,000
- Price per sq. ft.:$103.52
About this home
PRICE IMPROVEMENT!! Stunning Top-to-Bottom Renovation | Modern Colonial Charm Meets Spacious Living.
Welcome to this beautifully renovated Colonial, where timeless curb appeal meets fresh, modern updates. With crisp white siding, bold black shutters, and meticulous attention to detail throughout, this home is truly move-in ready.
Inside, you're greeted by brand new luxury vinyl plank flooring that flows seamlessly throughout the home, combining durability with high-end style. The main floor features an open-concept layout, ideal for entertaining, with a spacious living room that opens directly into the dining area.
The fully updated kitchen is a standout, featuring butcher block countertops, a large center island, brand-new cabinetry, and stainless steel appliances. A generously sized half bath with an integrated laundry area completes the main level, offering both function and style.
Upstairs, you'll find two oversized bedrooms, including a serene primary suite, as well as a beautifully renovated full bathroom with modern tile finishes.
The fully finished basement expands the living space even further, boasting a massive bonus room, two additional bedrooms, and a full bath, which is ideal for guests, a home office, or multigenerational living.
Every inch of this home has been thoughtfully renovated! Don’t miss your chance to make it yours!
Contact an agent
Home facts
- Year built:1925
- Listing ID #:MDAL2012356
- Added:168 day(s) ago
- Updated:January 02, 2026 at 03:05 PM
Rooms and interior
- Bedrooms:4
- Total bathrooms:4
- Full bathrooms:3
- Half bathrooms:1
- Living area:1,932 sq. ft.
Heating and cooling
- Cooling:Central A/C
- Heating:Electric, Forced Air
Structure and exterior
- Roof:Architectural Shingle
- Year built:1925
- Building area:1,932 sq. ft.
- Lot area:0.12 Acres
Schools
- High school:FORT HILL
- Middle school:WASHINGTON
- Elementary school:SOUTH PENN
Utilities
- Water:Public
- Sewer:Public Sewer
Finances and disclosures
- Price:$200,000
- Price per sq. ft.:$103.52
- Tax amount:$902 (2024)
New listings near 32 Blackiston Ave
- New
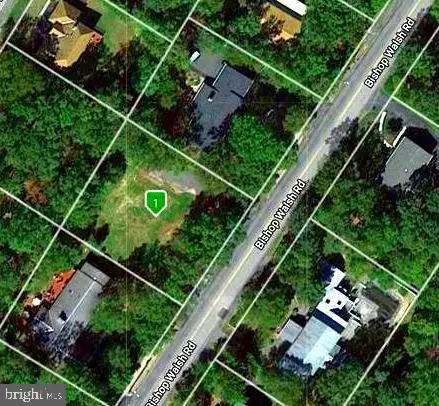 $62,000Active0.49 Acres
$62,000Active0.49 Acres1045 Bishop Walsh Rd, CUMBERLAND, MD 21502
MLS# MDAL2013640Listed by: PERRY WELLINGTON REALTY, LLC - New
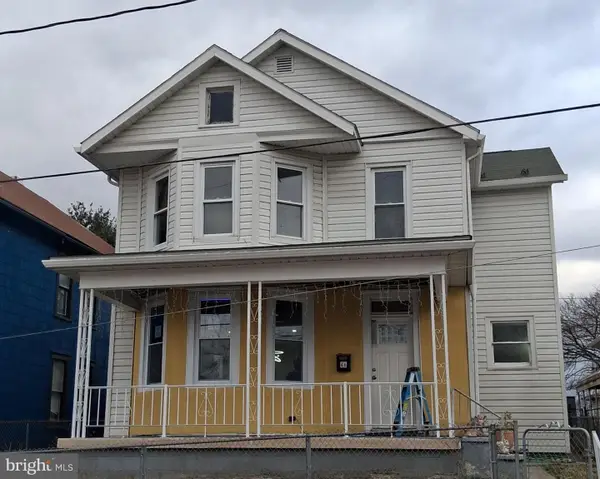 $259,000Active3 beds 2 baths1,623 sq. ft.
$259,000Active3 beds 2 baths1,623 sq. ft.46 Boone St, CUMBERLAND, MD 21502
MLS# MDAL2013620Listed by: COLDWELL BANKER PREMIER  $10,000Pending4 beds -- baths2,464 sq. ft.
$10,000Pending4 beds -- baths2,464 sq. ft.634-636 Columbia Ave, CUMBERLAND, MD 21502
MLS# MDAL2013622Listed by: ASHLAND AUCTION GROUP LLC- New
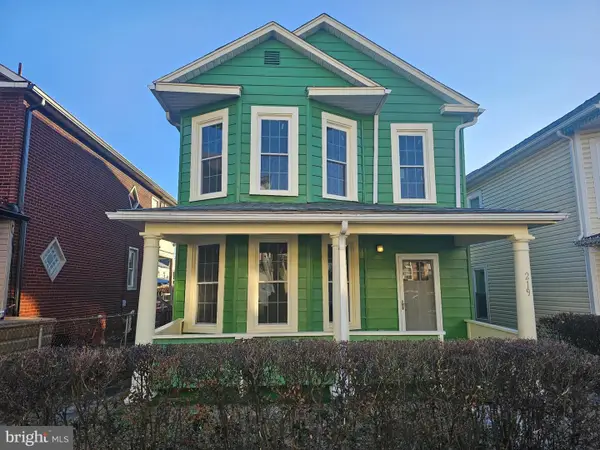 $215,000Active4 beds 2 baths1,910 sq. ft.
$215,000Active4 beds 2 baths1,910 sq. ft.219 Carroll St, CUMBERLAND, MD 21502
MLS# MDAL2013596Listed by: COLDWELL BANKER PREMIER - Coming Soon
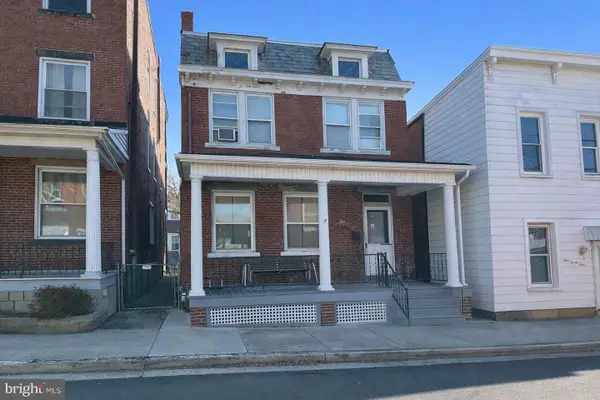 $65,000Coming Soon4 beds 2 baths
$65,000Coming Soon4 beds 2 baths147 Polk St, CUMBERLAND, MD 21502
MLS# MDAL2013618Listed by: COLDWELL BANKER PREMIER - New
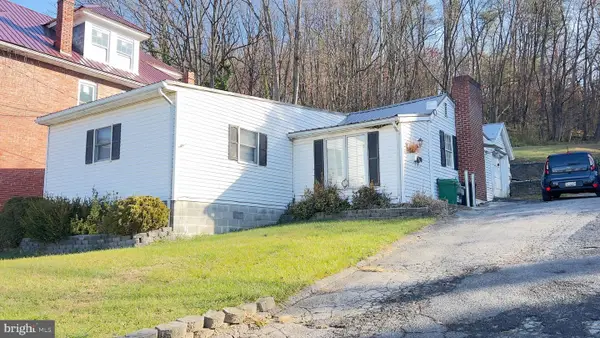 $87,500Active2 beds 1 baths1,200 sq. ft.
$87,500Active2 beds 1 baths1,200 sq. ft.880 Maryland Ave, CUMBERLAND, MD 21502
MLS# MDAL2013614Listed by: CENTURY 21 POTOMAC WEST - New
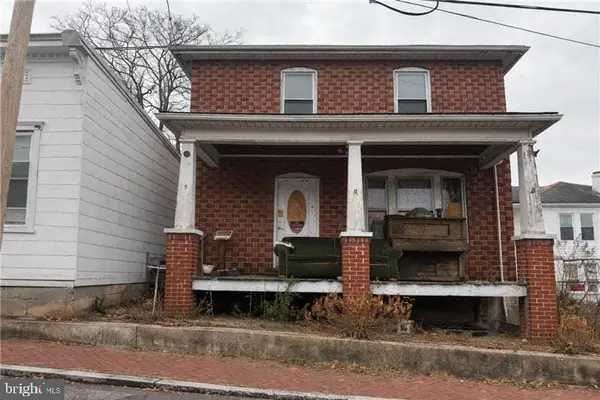 $10,000Active2 beds 1 baths1,152 sq. ft.
$10,000Active2 beds 1 baths1,152 sq. ft.15 W Second St, CUMBERLAND, MD 21502
MLS# MDAL2013612Listed by: ASHLAND AUCTION GROUP LLC 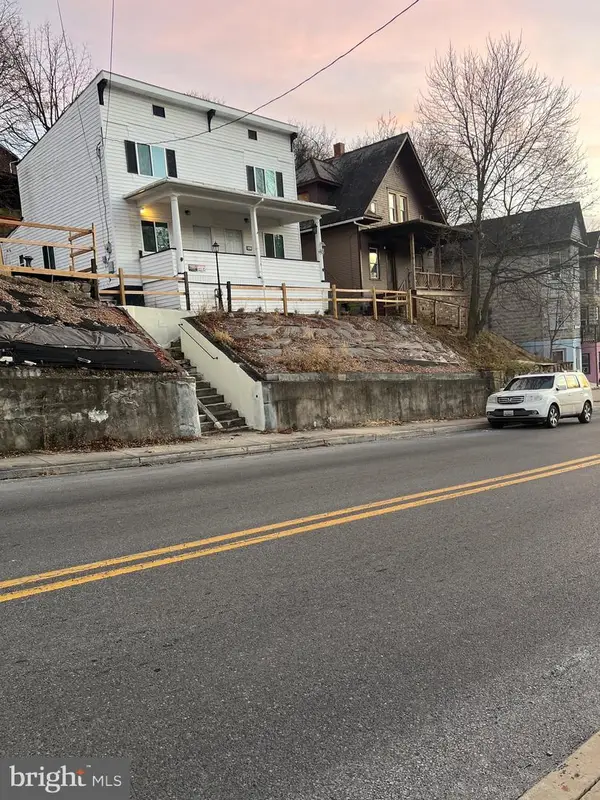 $129,900Active5 beds 3 baths1,770 sq. ft.
$129,900Active5 beds 3 baths1,770 sq. ft.465 Baltimore Ave, CUMBERLAND, MD 21502
MLS# MDAL2013608Listed by: CHARIS REALTY GROUP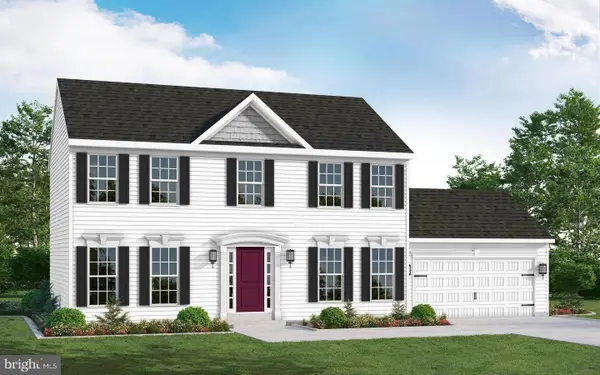 $393,990Active4 beds 3 baths1,948 sq. ft.
$393,990Active4 beds 3 baths1,948 sq. ft.19 Arrowhead Trail, CUMBERLAND, MD 21502
MLS# MDAL2013448Listed by: MARY ANN HAMMEL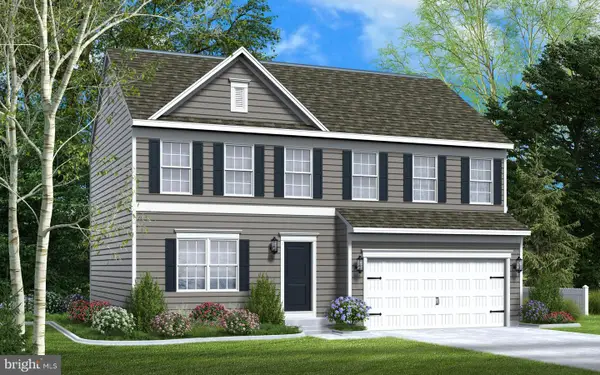 $381,990Active4 beds 3 baths1,911 sq. ft.
$381,990Active4 beds 3 baths1,911 sq. ft.9 Arrowhead Trail, CUMBERLAND, MD 21502
MLS# MDAL2013478Listed by: MARY ANN HAMMEL
