517 Hill Top Dr, CUMBERLAND, MD 21502
Local realty services provided by:ERA Martin Associates
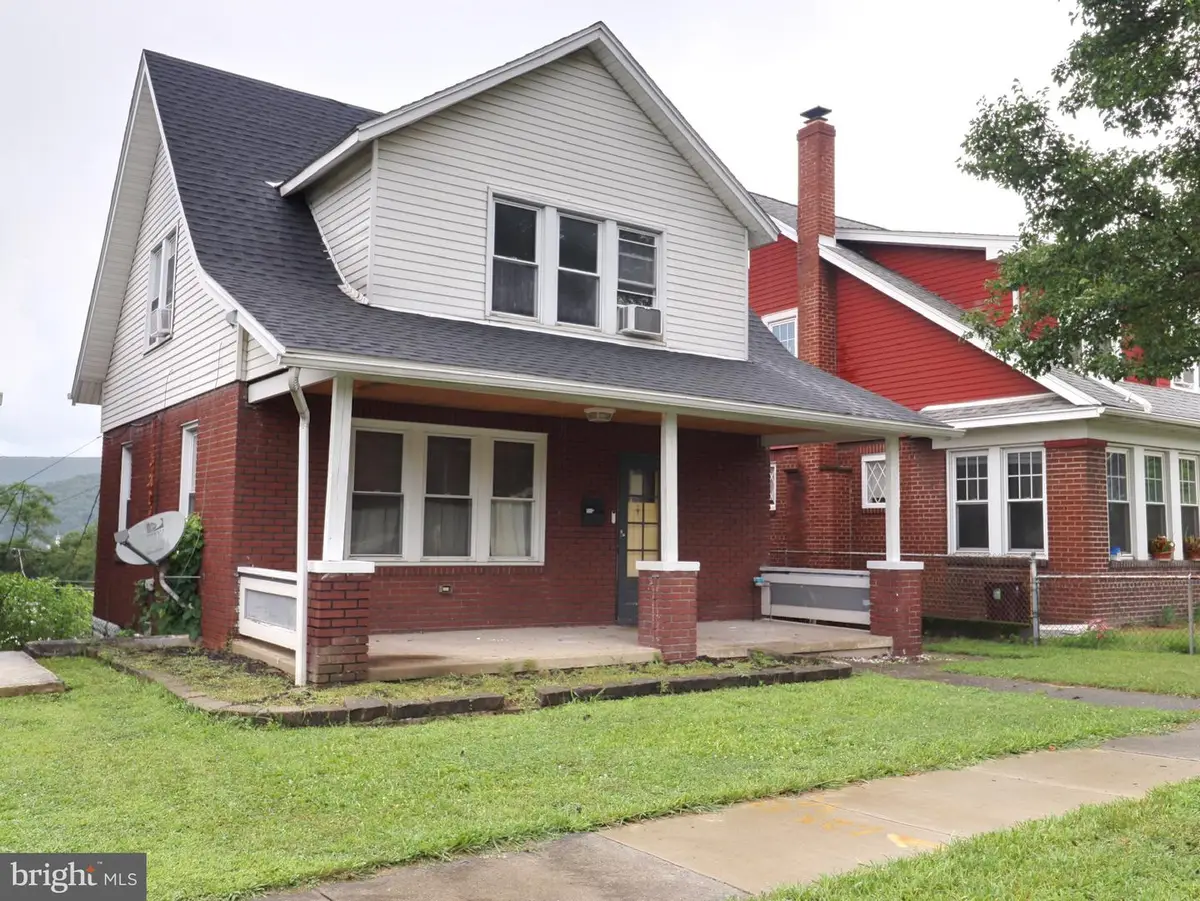

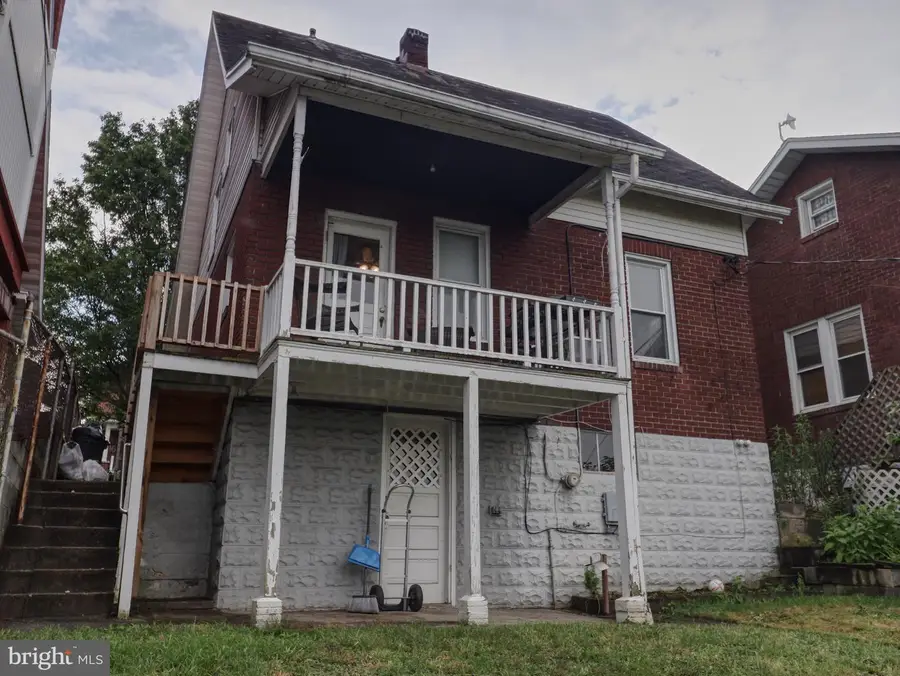
517 Hill Top Dr,CUMBERLAND, MD 21502
$136,300
- 3 Beds
- 1 Baths
- 1,440 sq. ft.
- Single family
- Pending
Listed by:kristin m van camp
Office:iron valley real estate of waynesboro
MLS#:MDAL2012318
Source:BRIGHTMLS
Price summary
- Price:$136,300
- Price per sq. ft.:$94.65
About this home
Charming Brick Craftsman Bungalow with Mountain & City Views!!
Step onto the welcoming front porch and watch the world go by….or retreat to the back porch off the kitchen and soak in the gorgeous views of the mountains and city below…Perfect for morning coffee or evening sunsets! Inside you will find a thoughtful blend of timeless charm with its warm woodwork, vintage details, and a cozy vibe that just feels like home. Offering 2 large bedrooms and a full bath upstairs…..a living room, dining room, and kitchen on the main level…. and a partially finished basement area that walks right out to the backyard (hello, entertainment room!), or third bedroom. There is plenty of space to relax, host, or get creative. Out back you will also find a detached garage…perfect for your car, bikes, or your next big project. Whether you’re looking for your first home, a peaceful retreat, or simply a place full of character, this little bungalow is ready to win your heart.
Contact an agent
Home facts
- Year built:1941
- Listing Id #:MDAL2012318
- Added:31 day(s) ago
- Updated:August 18, 2025 at 07:47 AM
Rooms and interior
- Bedrooms:3
- Total bathrooms:1
- Full bathrooms:1
- Living area:1,440 sq. ft.
Heating and cooling
- Cooling:Ceiling Fan(s), Central A/C, Programmable Thermostat, Whole House Fan
- Heating:Forced Air, Humidifier, Natural Gas
Structure and exterior
- Year built:1941
- Building area:1,440 sq. ft.
- Lot area:0.1 Acres
Schools
- High school:FORT HILL
- Middle school:CALL SCHOOL BOARD
- Elementary school:CALL SCHOOL BOARD
Utilities
- Water:Public
- Sewer:Public Sewer
Finances and disclosures
- Price:$136,300
- Price per sq. ft.:$94.65
- Tax amount:$1,870 (2024)
New listings near 517 Hill Top Dr
- Coming Soon
 $249,999Coming Soon4 beds 2 baths
$249,999Coming Soon4 beds 2 baths18 Greene St, CUMBERLAND, MD 21502
MLS# MDAL2012598Listed by: RAILEY REALTY, INC. - New
 $89,900Active2 beds 1 baths1,074 sq. ft.
$89,900Active2 beds 1 baths1,074 sq. ft.317 E Reynolds St, CUMBERLAND, MD 21502
MLS# MDAL2012612Listed by: BETTER HOMES & GARDENS REAL ESTATE OLD LINE GROUP - New
 $149,900Active6 beds -- baths2,866 sq. ft.
$149,900Active6 beds -- baths2,866 sq. ft.105 Park St, CUMBERLAND, MD 21502
MLS# MDAL2012610Listed by: EXP REALTY, LLC - New
 $130,000Active3 beds 1 baths1,368 sq. ft.
$130,000Active3 beds 1 baths1,368 sq. ft.533 Fort Ave, CUMBERLAND, MD 21502
MLS# MDAL2012584Listed by: THE KW COLLECTIVE - Coming Soon
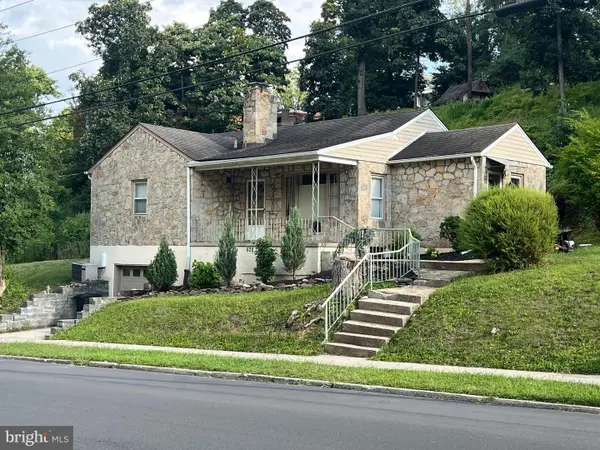 $162,200Coming Soon3 beds 2 baths
$162,200Coming Soon3 beds 2 baths628 Fayette St, CUMBERLAND, MD 21502
MLS# MDAL2012600Listed by: COLDWELL BANKER PREMIER - New
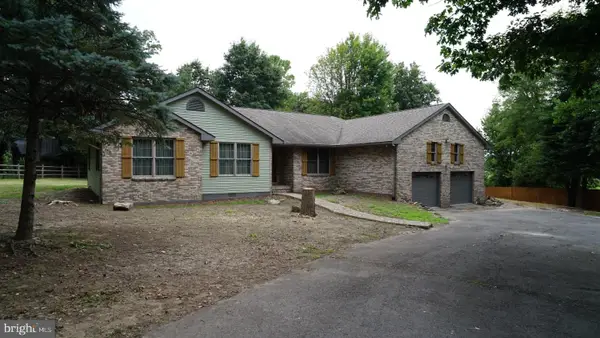 $409,900Active3 beds 2 baths2,450 sq. ft.
$409,900Active3 beds 2 baths2,450 sq. ft.12400 Goldens Ave Se, CUMBERLAND, MD 21502
MLS# MDAL2012580Listed by: TAYLOR PROPERTIES - New
 $79,999Active2 beds 1 baths1,066 sq. ft.
$79,999Active2 beds 1 baths1,066 sq. ft.11919 Amherst Ave Ne, CUMBERLAND, MD 21502
MLS# MDAL2012578Listed by: THE GOODFELLOW AGENCY - New
 $229,900Active4 beds 2 baths1,718 sq. ft.
$229,900Active4 beds 2 baths1,718 sq. ft.805 White Ave, CUMBERLAND, MD 21502
MLS# MDAL2012570Listed by: LONG & FOSTER REAL ESTATE, INC. 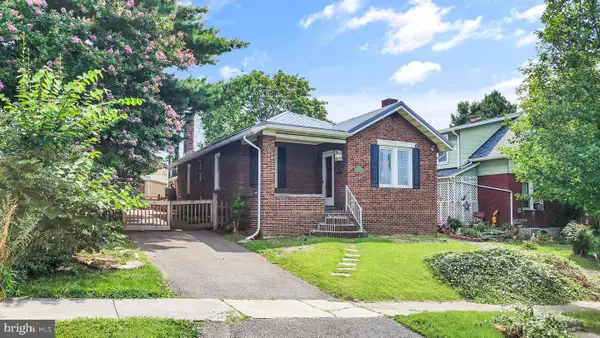 $154,900Pending2 beds 1 baths973 sq. ft.
$154,900Pending2 beds 1 baths973 sq. ft.816 Memorial Ave, CUMBERLAND, MD 21502
MLS# MDAL2012560Listed by: CHARIS REALTY GROUP- New
 $429,900Active3 beds 3 baths2,879 sq. ft.
$429,900Active3 beds 3 baths2,879 sq. ft.12105 Cash Valley, CUMBERLAND, MD 21502
MLS# MDAL2012524Listed by: LONG & FOSTER REAL ESTATE, INC.

