Cobey Dr, Cumberland, MD 21502
Local realty services provided by:ERA Central Realty Group
Cobey Dr,Cumberland, MD 21502
$381,990
- 4 Beds
- 3 Baths
- 2,055 sq. ft.
- Single family
- Active
Listed by: sasha marie leasure
Office: coldwell banker premier
MLS#:MDAL2012510
Source:BRIGHTMLS
Price summary
- Price:$381,990
- Price per sq. ft.:$185.88
About this home
A beautiful new construction home awaits you! The Topaz home design is a single-family home with 4 bedrooms, 2.5 baths, and a 2-car garage. As you walk into the first floor, there is an expansive great room with an open floorplan of the kitchen and breakfast nook. The openness of these areas offers plenty of space for informal dining and entertaining. Beyond the breakfast nook lies a short hallway with a powder room, closet, garage entry, and a choice room. As you climb up the stairs to the second floor you find a generous owner's suite with a walk-in closet and a bathroom with a shower and private water closet. The owner's suite shares the level with three additional bedrooms, a laundry room, and a full hall bath. Take the Topaz design even further with a variety of options, extensions, and upgrades to personalize this dream home. Complement the kitchen by choosing the option to add a sunroom off of the main level. The lower level has the option to add a recreational room, a den and a bathroom for an additional cost. Enjoy privacy and wildlife on this .43 acre lot on a quiet street. Several major employers nearby include UMPC Western Maryland Hospital, Northrop Grumman, Frostburg State University and Allegany College of Maryland to mention a few. Only minutes from Interstate 68 and Route 40. *Photos included in the listing are of a similar model home and not the actual home to be built.* Besides the Topaz, there are several floor plans available to select.
Contact an agent
Home facts
- Listing ID #:MDAL2012510
- Added:198 day(s) ago
- Updated:February 19, 2026 at 02:47 PM
Rooms and interior
- Bedrooms:4
- Total bathrooms:3
- Full bathrooms:2
- Half bathrooms:1
- Living area:2,055 sq. ft.
Heating and cooling
- Cooling:Central A/C
- Heating:Forced Air
Structure and exterior
- Building area:2,055 sq. ft.
- Lot area:0.43 Acres
Schools
- High school:ALLEGANY
- Middle school:BRADDOCK
- Elementary school:PARKSIDE
Utilities
- Water:Public
- Sewer:Public Sewer
Finances and disclosures
- Price:$381,990
- Price per sq. ft.:$185.88
- Tax amount:$555 (2024)
New listings near Cobey Dr
- New
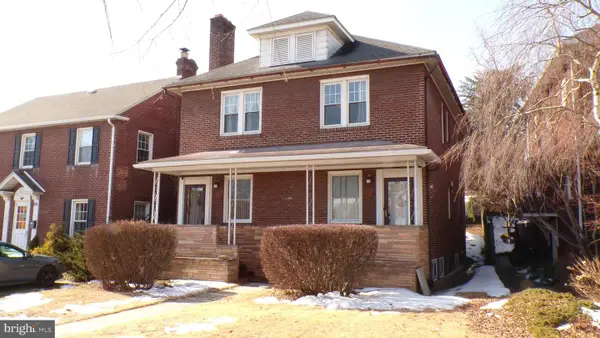 $200,000Active4 beds -- baths2,828 sq. ft.
$200,000Active4 beds -- baths2,828 sq. ft.613 Louisiana Ave, CUMBERLAND, MD 21502
MLS# MDAL2013896Listed by: HOMES & LAND REAL ESTATE - New
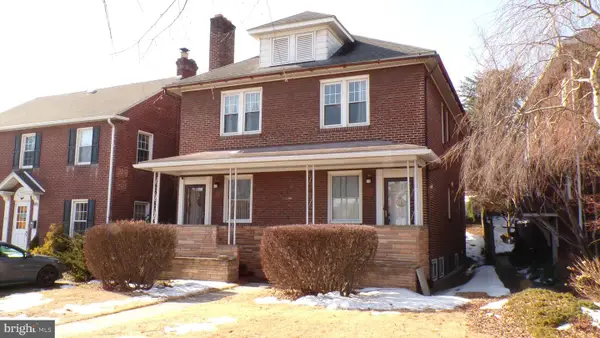 $200,000Active4 beds 3 baths2,828 sq. ft.
$200,000Active4 beds 3 baths2,828 sq. ft.613 Louisiana Ave, CUMBERLAND, MD 21502
MLS# MDAL2013898Listed by: HOMES & LAND REAL ESTATE 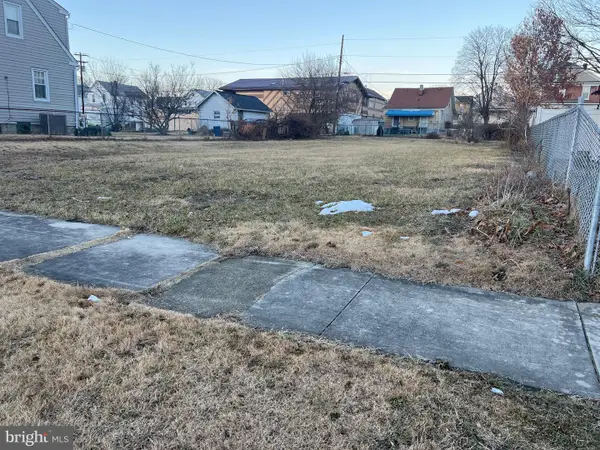 $12,500Pending0.17 Acres
$12,500Pending0.17 Acres110 Humbird St, CUMBERLAND, MD 21502
MLS# MDAL2013870Listed by: CHARIS REALTY GROUP- New
 $120,000Active4 beds 3 baths1,984 sq. ft.
$120,000Active4 beds 3 baths1,984 sq. ft.446-448 Goethe St, CUMBERLAND, MD 21502
MLS# MDAL2013894Listed by: PERRY WELLINGTON REALTY, LLC - New
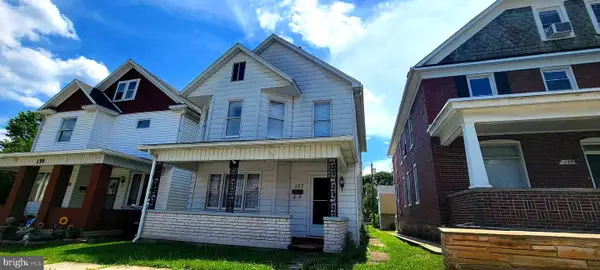 $115,000Active3 beds 1 baths1,364 sq. ft.
$115,000Active3 beds 1 baths1,364 sq. ft.137 Humbird St, CUMBERLAND, MD 21502
MLS# MDAL2013892Listed by: PERRY WELLINGTON REALTY, LLC - New
 $44,900Active3 beds 3 baths1,830 sq. ft.
$44,900Active3 beds 3 baths1,830 sq. ft.613 Williams St, CUMBERLAND, MD 21502
MLS# MDAL2013878Listed by: BETTER HOMES & GARDENS REAL ESTATE OLD LINE GROUP - New
 $64,900Active4 beds 2 baths2,128 sq. ft.
$64,900Active4 beds 2 baths2,128 sq. ft.1119 Virginia Ave, CUMBERLAND, MD 21502
MLS# MDAL2013866Listed by: CHARIS REALTY GROUP - New
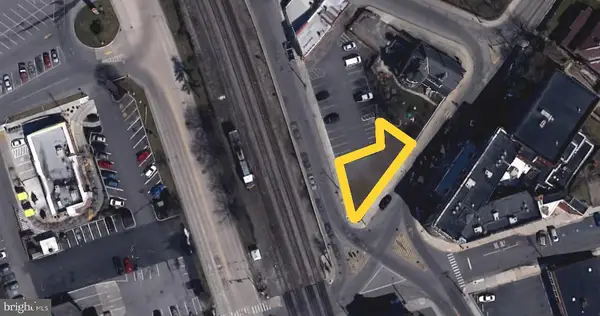 $49,000Active0.08 Acres
$49,000Active0.08 AcresBaltimore Ave, CUMBERLAND, MD 21502
MLS# MDAL2013872Listed by: BERKSHIRE HATHAWAY HOMESERVICES HOMESALE REALTY - New
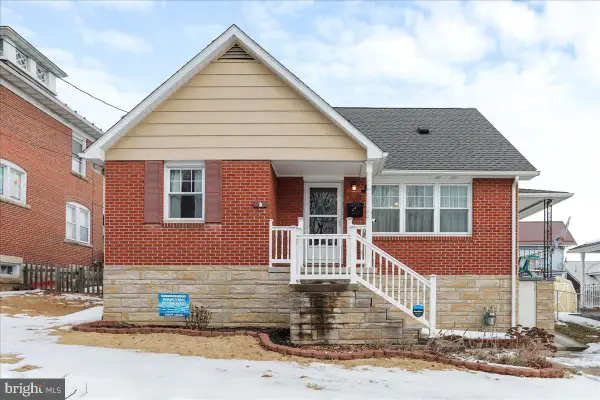 $179,900Active3 beds 2 baths1,837 sq. ft.
$179,900Active3 beds 2 baths1,837 sq. ft.419 Avirett Ave, CUMBERLAND, MD 21502
MLS# MDAL2013822Listed by: MOUNTAINSIDE HOME REALTY  $249,000Active3 beds -- baths3,680 sq. ft.
$249,000Active3 beds -- baths3,680 sq. ft.229 E Union St, CUMBERLAND, MD 21502
MLS# MDAL2013846Listed by: BERKSHIRE HATHAWAY HOMESERVICES HOMESALE REALTY

