1014 Chestnut Haven Ct, Curtis Bay, MD 21226
Local realty services provided by:ERA Byrne Realty
1014 Chestnut Haven Ct,Curtis Bay, MD 21226
$385,000
- 3 Beds
- 2 Baths
- 1,720 sq. ft.
- Townhouse
- Pending
Listed by: daniel r desrosiers
Office: keller williams realty centre
MLS#:MDAA2129620
Source:BRIGHTMLS
Price summary
- Price:$385,000
- Price per sq. ft.:$223.84
- Monthly HOA dues:$70
About this home
Welcome to 1014 Chestnut Haven Ct where you can leave all of your worries behind. This 3 bedroom 2.5 bath end of group home in the sought after water privileged neighborhood of Chestnut Hill Cove is ready for you. The upper level has three generously sized bedrooms with the primary suite having a walk-in closet and dressing area. The lower lever offering a great family room with a walkout with even more entertaining space. The generous end-unit yard offers plenty of room for kids to play or dogs to roam in the fully fenced backyard, with extra space to the side. Sit back and relax with a cup of coffee on your two tiered deck or grill out with friends and family. When you want to get out of the house, be sure to go enjoy some of the amenities of this fantastic water oriented community located on Nabbs Creek. There is a community marina with potential slip availability, boat ramp, kayak storage, waterfront picnic area, 2 playgrounds, fishing pier, and beach area. Convenient access to 695, 97 and rt. 100 for your commuter routes and BWI.
Contact an agent
Home facts
- Year built:1989
- Listing ID #:MDAA2129620
- Added:55 day(s) ago
- Updated:December 17, 2025 at 10:50 AM
Rooms and interior
- Bedrooms:3
- Total bathrooms:2
- Full bathrooms:2
- Living area:1,720 sq. ft.
Heating and cooling
- Cooling:Ceiling Fan(s), Central A/C, Heat Pump(s), Programmable Thermostat
- Heating:90% Forced Air, Central, Electric, Heat Pump(s), Programmable Thermostat
Structure and exterior
- Roof:Asphalt
- Year built:1989
- Building area:1,720 sq. ft.
- Lot area:0.09 Acres
Utilities
- Water:Public
- Sewer:Public Sewer
Finances and disclosures
- Price:$385,000
- Price per sq. ft.:$223.84
- Tax amount:$3,386 (2025)
New listings near 1014 Chestnut Haven Ct
- Coming Soon
 $524,999Coming Soon3 beds 4 baths
$524,999Coming Soon3 beds 4 baths315 Kahler Way, GLEN BURNIE, MD 21060
MLS# MDAA2133378Listed by: LONG & FOSTER REAL ESTATE, INC. - New
 $350,000Active2 beds 4 baths1,920 sq. ft.
$350,000Active2 beds 4 baths1,920 sq. ft.1108 Veranda Ct, CHESTNUT HILL COVE, MD 21226
MLS# MDAA2133108Listed by: RE/MAX EXECUTIVE - Open Sun, 1 to 3pmNew
 $389,900Active3 beds 2 baths1,710 sq. ft.
$389,900Active3 beds 2 baths1,710 sq. ft.1161 Double Chestnut Ct, CURTIS BAY, MD 21226
MLS# MDAA2133084Listed by: AMERICAN PREMIER REALTY, LLC - New
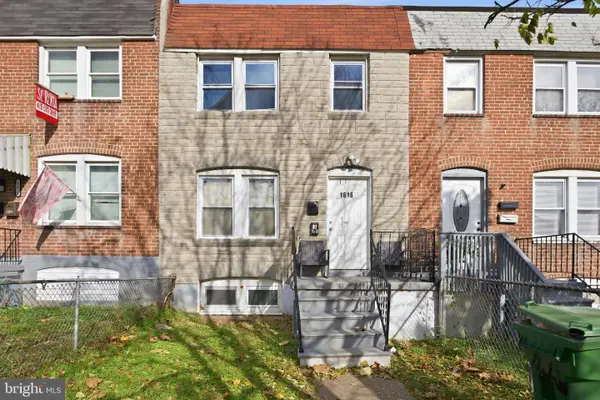 $150,000Active2 beds 2 baths1,236 sq. ft.
$150,000Active2 beds 2 baths1,236 sq. ft.1616 Plum St, BALTIMORE CITY, MD 21226
MLS# MDBA2194690Listed by: BERKSHIRE HATHAWAY HOMESERVICES HOMESALE REALTY - New
 $788,000Active5 beds 4 baths4,254 sq. ft.
$788,000Active5 beds 4 baths4,254 sq. ft.8 Inglenook Ct, GLEN BURNIE, MD 21060
MLS# MDAA2133110Listed by: SAMSON PROPERTIES - New
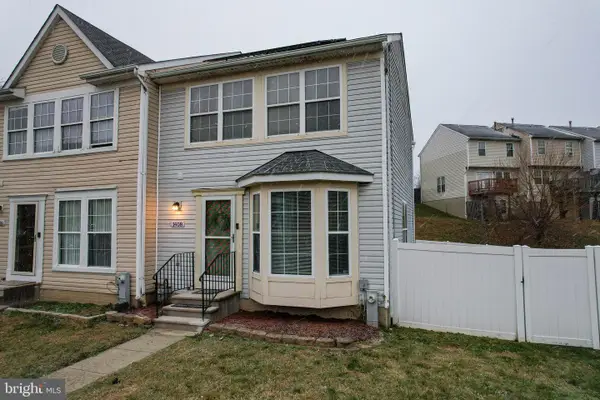 $214,900Active3 beds 2 baths1,116 sq. ft.
$214,900Active3 beds 2 baths1,116 sq. ft.1408 Olmstead St, BALTIMORE CITY, MD 21226
MLS# MDBA2193790Listed by: COLDWELL BANKER REALTY  $375,000Active3 beds 3 baths1,846 sq. ft.
$375,000Active3 beds 3 baths1,846 sq. ft.1462 Stoney Point, CURTIS BAY, MD 21226
MLS# MDAA2131556Listed by: REAL BROKER, LLC - ANNAPOLIS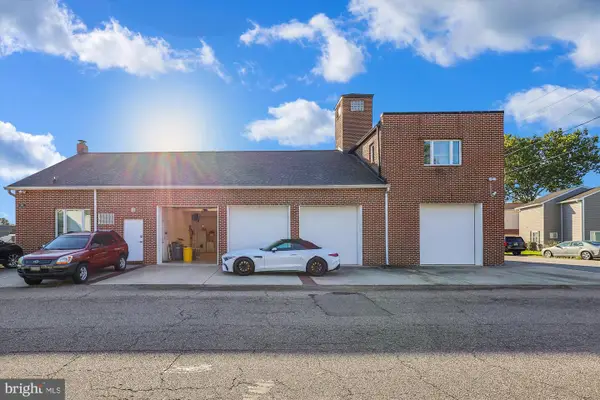 $800,000Active5 beds -- baths2,307 sq. ft.
$800,000Active5 beds -- baths2,307 sq. ft.1001 Hilltop Rd, BALTIMORE, MD 21226
MLS# MDAA2132172Listed by: DOUGLAS REALTY LLC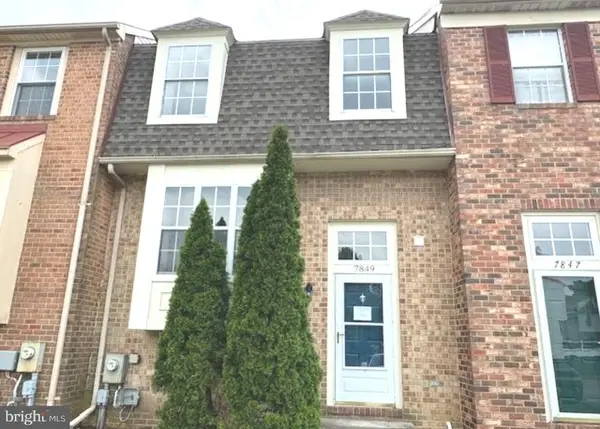 $279,900Pending3 beds 2 baths1,734 sq. ft.
$279,900Pending3 beds 2 baths1,734 sq. ft.7849 Hidden Creek #24, BALTIMORE, MD 21226
MLS# MDAA2132110Listed by: COLDWELL BANKER REALTY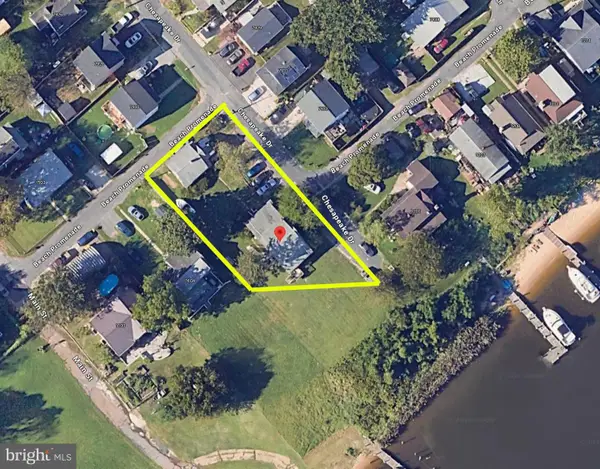 $300,000Pending8 beds -- baths4,045 sq. ft.
$300,000Pending8 beds -- baths4,045 sq. ft.1106 Beach Promenade, BALTIMORE, MD 21226
MLS# MDAA2131696Listed by: ALEX COOPER AUCTIONEERS, INC.
