25521 Coltrane Dr, DAMASCUS, MD 20872
Local realty services provided by:O'BRIEN REALTY ERA POWERED
25521 Coltrane Dr,DAMASCUS, MD 20872
$350,000
- 3 Beds
- 2 Baths
- 1,460 sq. ft.
- Townhouse
- Pending
Listed by:lawrence m. lessin
Office:save 6, incorporated
MLS#:MDMC2196134
Source:BRIGHTMLS
Price summary
- Price:$350,000
- Price per sq. ft.:$239.73
- Monthly HOA dues:$90
About this home
This 3-bedroom, 2-bath townhouse is ready for someone with vision to make it truly their own. With three finished levels, there’s plenty of space and opportunity to create your dream home.
What you’ll love:
• Full baths both upstairs and in the basement.
• A large main-floor pantry that could even be reimagined as a laundry room, while the basement—with its own entrance and laundry room —offers flexibility for guests, extended family, or a private studio space.
• High-quality Champion windows with a lifetime warranty.
• A hardscape patio and private backyard perfect for relaxing or entertaining.
This home needs updates—paint, kitchen, baths, and flooring—but that’s the opportunity: you get to choose the finishes and style that reflect your taste. Instead of settling for someone else’s choices, you can design your own Dream Home in Damascus.
Located in a quiet, family-friendly neighborhood, convenient to shopping, the recreation center, local parks, and Damascus schools in the highly rated Montgomery County school system.
Contact an agent
Home facts
- Year built:1982
- Listing ID #:MDMC2196134
- Added:27 day(s) ago
- Updated:September 16, 2025 at 07:26 AM
Rooms and interior
- Bedrooms:3
- Total bathrooms:2
- Full bathrooms:2
- Living area:1,460 sq. ft.
Heating and cooling
- Cooling:Central A/C, Heat Pump(s)
- Heating:Electric, Heat Pump(s)
Structure and exterior
- Year built:1982
- Building area:1,460 sq. ft.
- Lot area:0.04 Acres
Utilities
- Water:Public
- Sewer:Public Sewer
Finances and disclosures
- Price:$350,000
- Price per sq. ft.:$239.73
- Tax amount:$3,292 (2024)
New listings near 25521 Coltrane Dr
- Open Sun, 11am to 2pmNew
 $599,900Active3 beds 3 baths2,270 sq. ft.
$599,900Active3 beds 3 baths2,270 sq. ft.10147 Kings Grove Way Way, DAMASCUS, MD 20872
MLS# MDMC2199406Listed by: T&G REAL ESTATE ADVISORS, INC. - New
 $820,000Active5 beds 4 baths2,576 sq. ft.
$820,000Active5 beds 4 baths2,576 sq. ft.10307 Buckmeadow Ln, DAMASCUS, MD 20872
MLS# MDMC2199558Listed by: LONG & FOSTER REAL ESTATE, INC. - Coming Soon
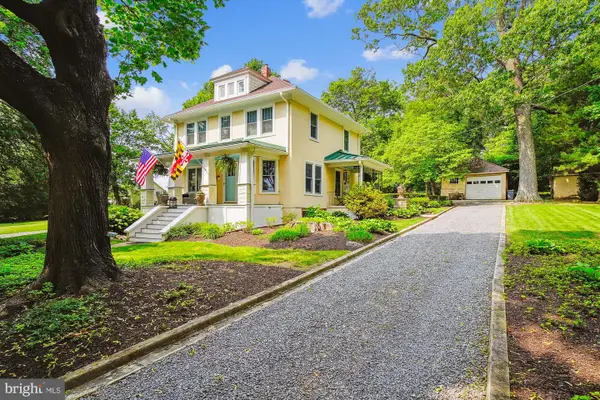 $599,990Coming Soon4 beds 2 baths
$599,990Coming Soon4 beds 2 baths28411 Kemptown Rd, DAMASCUS, MD 20872
MLS# MDMC2182902Listed by: RE/MAX TOWN CENTER - Coming Soon
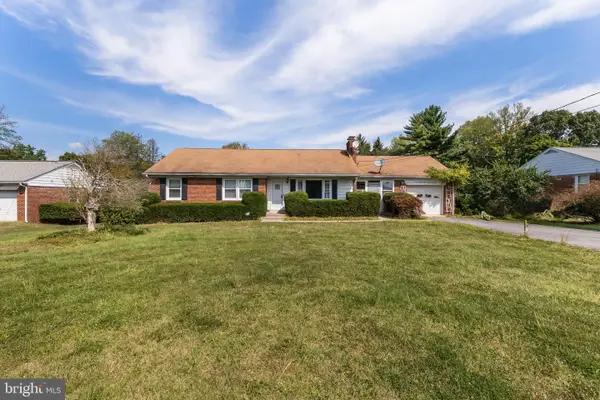 $375,000Coming Soon3 beds 3 baths
$375,000Coming Soon3 beds 3 baths10319 Bethesda Church Rd, DAMASCUS, MD 20872
MLS# MDMC2199184Listed by: RE/MAX TOWN CENTER - New
 $295,000Active3 beds 2 baths1,120 sq. ft.
$295,000Active3 beds 2 baths1,120 sq. ft.25159 Tralee Ct #g-4, DAMASCUS, MD 20872
MLS# MDMC2199252Listed by: REDFIN CORP - Open Sun, 12 to 3pmNew
 $675,000Active4 beds 4 baths2,478 sq. ft.
$675,000Active4 beds 4 baths2,478 sq. ft.24101 Secreteriat Ct, DAMASCUS, MD 20872
MLS# MDMC2199172Listed by: REAL BROKER, LLC 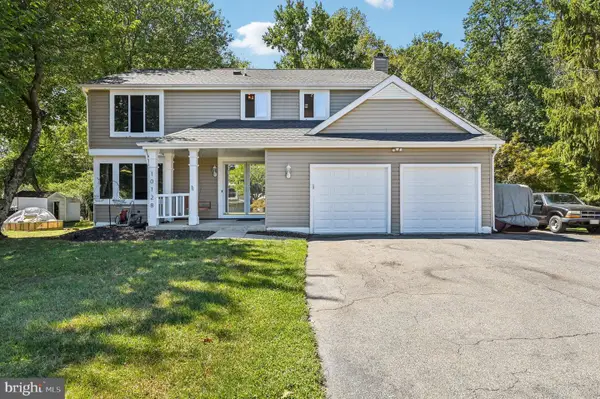 $615,000Pending4 beds 4 baths2,878 sq. ft.
$615,000Pending4 beds 4 baths2,878 sq. ft.10128 Nightingale, GAITHERSBURG, MD 20882
MLS# MDMC2198874Listed by: RISE REAL ESTATE, LLC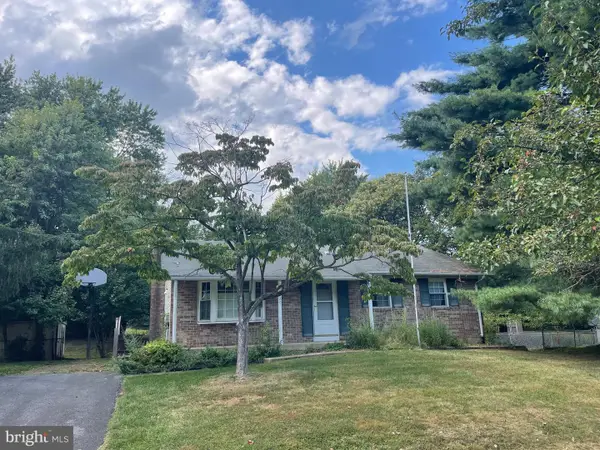 $449,500Pending4 beds 3 baths1,642 sq. ft.
$449,500Pending4 beds 3 baths1,642 sq. ft.24320 Log House Rd, GAITHERSBURG, MD 20882
MLS# MDMC2198700Listed by: LONG & FOSTER REAL ESTATE, INC.- New
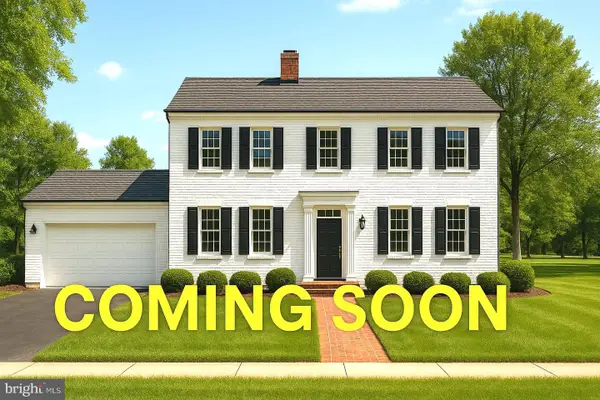 $889,000Active3 beds 3 baths3,193 sq. ft.
$889,000Active3 beds 3 baths3,193 sq. ft.8225 Hawkins Creamery Rd, GAITHERSBURG, MD 20882
MLS# MDMC2198706Listed by: WEICHERT, REALTORS - Coming Soon
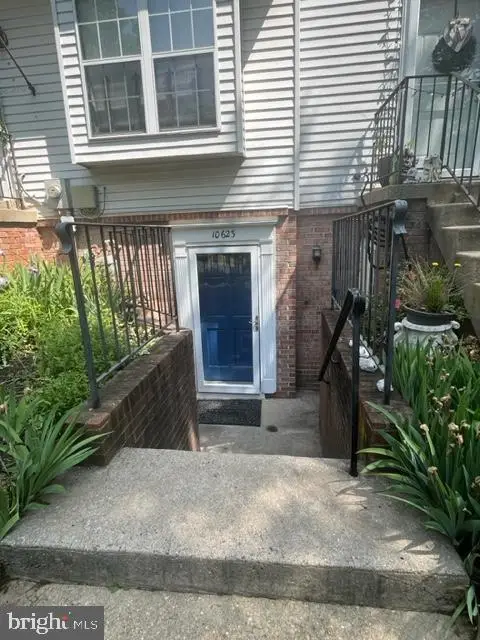 $259,900Coming Soon2 beds 1 baths
$259,900Coming Soon2 beds 1 baths10623 Shasta Ct #t-5, DAMASCUS, MD 20872
MLS# MDMC2198406Listed by: CUMMINGS & CO. REALTORS
