1710 Granite Rd, Darlington, MD 21034
Local realty services provided by:ERA Central Realty Group
1710 Granite Rd,Darlington, MD 21034
$489,000
- 3 Beds
- 2 Baths
- 2,250 sq. ft.
- Single family
- Pending
Listed by: karen d gilmer
Office: berkshire hathaway homeservices penfed realty
MLS#:MDHR2048818
Source:BRIGHTMLS
Price summary
- Price:$489,000
- Price per sq. ft.:$217.33
About this home
Welcome home to this sprawling rancher in Darlington! Set on nearly an acre and surrounded by mature trees, this property offers exceptional privacy and a peaceful, natural setting. HEATED GARAGE PROVIDES A YEAR-ROUND WORKSHOP PERFECT FOR AUTOMOTIVE PROJECTS! Freshly painted with new neutral carpeting throughout, the home feels bright, clean, and move-in ready. Major updates provide added peace of mind, including Anderson windows (2019), a new roof (2020), a new AC (2022), and a new dishwasher (2025). The sun-filled living and dining rooms feature an open-concept layout perfect for everyday living or entertaining. The inviting family room, complete with a brick gas fireplace, creates a warm and cozy gathering space for family and friends. The primary bedroom offers the convenience of a private en-suite bath, along with a bonus cedar closet, perfect for storing seasonal items or keeping wardrobe pieces fresh. Windows fill the space with abundant natural light, creating a warm and uplifting atmosphere. Enjoy your morning coffee or unwind in the evening in the all-season enclosed porch - comfortable year-round. The partially finished lower level offers flexible space ideal for a recreation room, craft area, home office, or gym. The spacious two-car garage includes a heater installed within the last 5-6 years, keeping the space comfortable even during cold temperatures. Just when you think it can't get any better, discover a whole-house generator that ensures you’ll never worry about losing power again!
Don’t miss your opportunity to make this special rancher your next home!
Contact an agent
Home facts
- Year built:1957
- Listing ID #:MDHR2048818
- Added:96 day(s) ago
- Updated:February 22, 2026 at 08:27 AM
Rooms and interior
- Bedrooms:3
- Total bathrooms:2
- Full bathrooms:2
- Living area:2,250 sq. ft.
Heating and cooling
- Cooling:Central A/C
- Heating:Baseboard - Hot Water, Oil
Structure and exterior
- Year built:1957
- Building area:2,250 sq. ft.
- Lot area:0.92 Acres
Schools
- High school:NORTH HARFORD
- Middle school:NORTH HARFORD
- Elementary school:DUBLIN
Utilities
- Water:Well
- Sewer:On Site Septic
Finances and disclosures
- Price:$489,000
- Price per sq. ft.:$217.33
- Tax amount:$2,910 (2025)
New listings near 1710 Granite Rd
- Coming Soon
 $285,000Coming Soon-- Acres
$285,000Coming Soon-- Acres3909 River Rd, DARLINGTON, MD 21034
MLS# MDHR2050912Listed by: O'NEILL ENTERPRISES REALTY - New
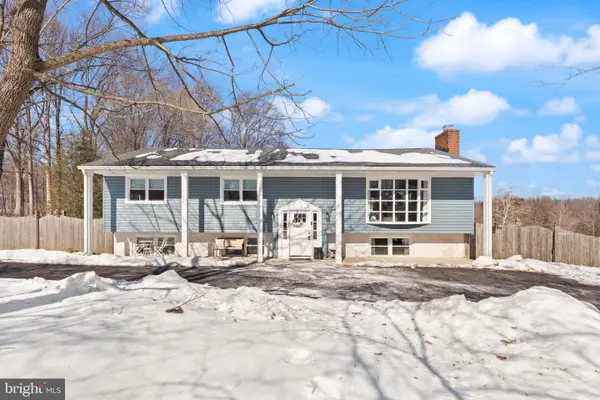 $530,000Active4 beds 2 baths2,638 sq. ft.
$530,000Active4 beds 2 baths2,638 sq. ft.3934 Paddrick Rd, DARLINGTON, MD 21034
MLS# MDHR2051680Listed by: RE/MAX COMPONENTS - Coming SoonOpen Sat, 11am to 1pm
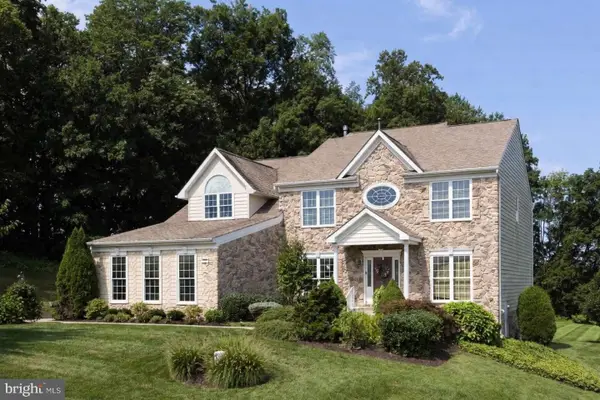 $825,000Coming Soon5 beds 4 baths
$825,000Coming Soon5 beds 4 baths2109 Winstone Ct, DARLINGTON, MD 21034
MLS# MDHR2051518Listed by: COLDWELL BANKER REALTY 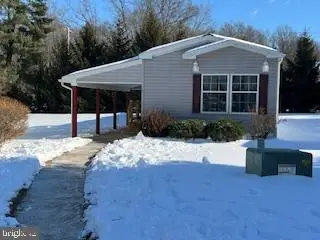 $112,000Active3 beds 2 baths1,280 sq. ft.
$112,000Active3 beds 2 baths1,280 sq. ft.4104 Conowingo Rd #5, DARLINGTON, MD 21034
MLS# MDHR2051280Listed by: COLDWELL BANKER REALTY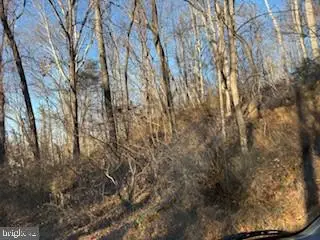 $185,000Active4.04 Acres
$185,000Active4.04 AcresDay Rd, DARLINGTON, MD 21034
MLS# MDHR2051080Listed by: O'NEILL ENTERPRISES REALTY $99,500Active3 beds 2 baths1,572 sq. ft.
$99,500Active3 beds 2 baths1,572 sq. ft.4041 Conowingo Road #14, DARLINGTON, MD 21034
MLS# MDHR2050264Listed by: ADVANCE REALTY, INC. $774,400Active4 beds -- baths4,693 sq. ft.
$774,400Active4 beds -- baths4,693 sq. ft.908 Priestford Rd, DARLINGTON, MD 21034
MLS# MDHR2050084Listed by: LONG & FOSTER REAL ESTATE, INC.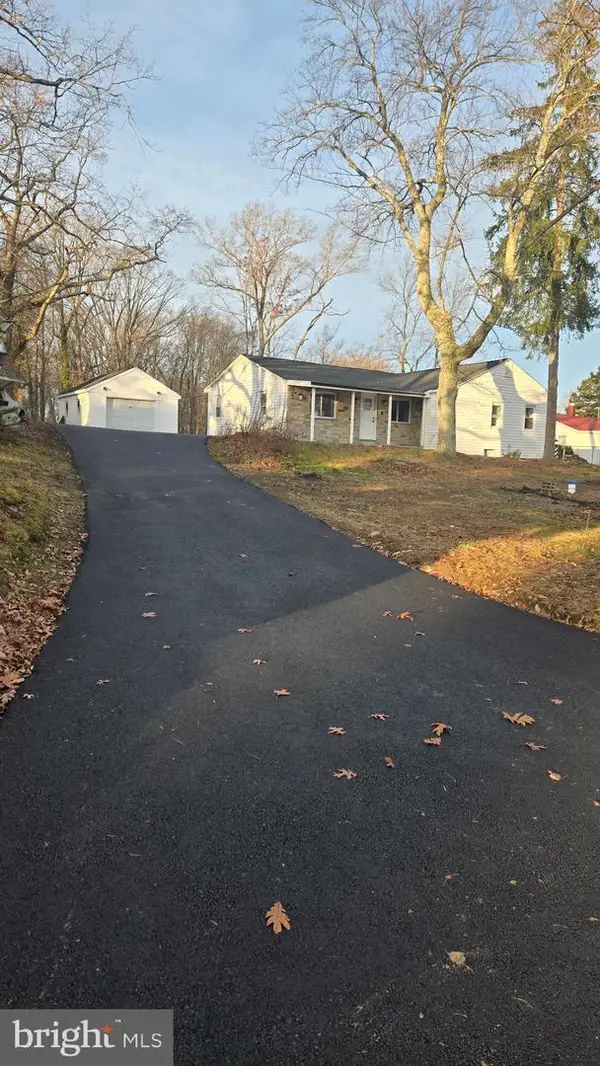 $359,900Pending3 beds 2 baths1,436 sq. ft.
$359,900Pending3 beds 2 baths1,436 sq. ft.1700 Whiteford Rd, DARLINGTON, MD 21034
MLS# MDHR2049836Listed by: ALLBEST REALTY INC.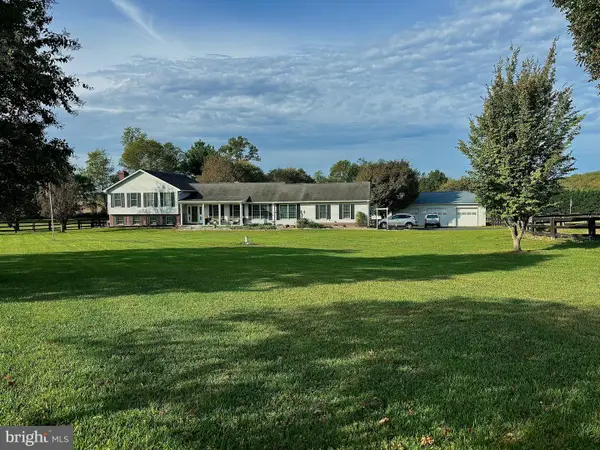 $774,400Active6 beds 5 baths4,693 sq. ft.
$774,400Active6 beds 5 baths4,693 sq. ft.908 Priestford Rd, DARLINGTON, MD 21034
MLS# MDHR2049230Listed by: LONG & FOSTER REAL ESTATE, INC.

