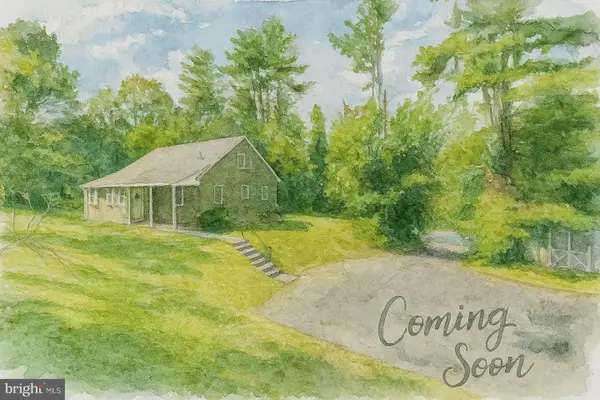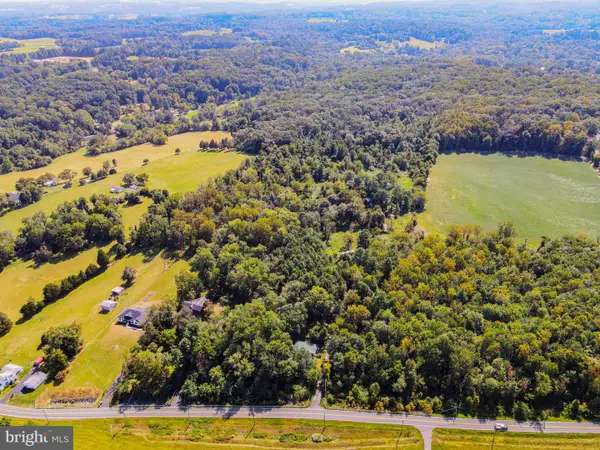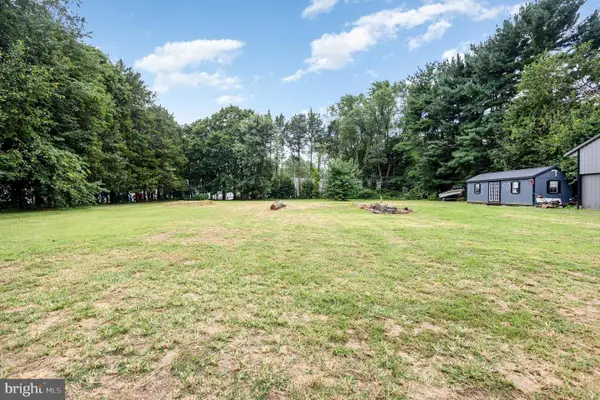4010 Conowingo Rd, Darlington, MD 21034
Local realty services provided by:ERA Byrne Realty
4010 Conowingo Rd,Darlington, MD 21034
$399,900
- 3 Beds
- 2 Baths
- 2,114 sq. ft.
- Single family
- Pending
Listed by:sharon l sexton
Office:falcon properties
MLS#:MDHR2043372
Source:BRIGHTMLS
Price summary
- Price:$399,900
- Price per sq. ft.:$189.17
About this home
BACK ON MARKET, SEPTIC REPAIRS COMPLETE, PASSING CERTIFICATION ATTACHED. Beautiful and spacious 2114 sq. ft. of WOW located on .66 acres. Residential Use Zoned B3. This 3 Bedroom and 2 full bath Cape Cod home has a lot to offer. Amazing 30' X 30' Family Room with beautiful stone fireplace/pellet insert. Main floor Master Bedroom with full bath. Beautifully remodeled kitchen with amazing pantry. Recently remodeled baths. Easy inside stair case access to the heart of the home (basement) offering dry, clean, concrete floored area with newer water tank, hot water heater, water filter system, furnace and washer /dryer. Many additional newer upgrades include roof in 2007, Heat Pumps - 2007 & 2024 and all new windows in 2024. Very pretty full covered front porch. Plenty of parking and 2 car detached garage with 200 AMP elec. service, new windows and concrete floor. Fenced rear/side yard with porch and Gazebo. Nice open back yard. Pool recently removed. Nicely decorated with neutral tones. This home has so much to offer, will not last long.
Contact an agent
Home facts
- Year built:1950
- Listing ID #:MDHR2043372
- Added:126 day(s) ago
- Updated:October 01, 2025 at 07:32 AM
Rooms and interior
- Bedrooms:3
- Total bathrooms:2
- Full bathrooms:2
- Living area:2,114 sq. ft.
Heating and cooling
- Cooling:Heat Pump(s), Multi Units
- Heating:Electric, Forced Air, Heat Pump - Electric BackUp, Oil
Structure and exterior
- Roof:Asphalt
- Year built:1950
- Building area:2,114 sq. ft.
- Lot area:0.66 Acres
Schools
- High school:NORTH HARFORD
- Middle school:NORTH HARFORD
- Elementary school:DUBLIN
Utilities
- Water:Well
- Sewer:Private Sewer
Finances and disclosures
- Price:$399,900
- Price per sq. ft.:$189.17
- Tax amount:$2,774 (2024)
New listings near 4010 Conowingo Rd
- Coming SoonOpen Sat, 2 to 4pm
 $333,397Coming Soon3 beds 2 baths
$333,397Coming Soon3 beds 2 baths1209 Holloway Rd, DARLINGTON, MD 21034
MLS# MDHR2048136Listed by: LONG & FOSTER REAL ESTATE, INC. - Coming Soon
 $375,000Coming Soon3 beds 2 baths
$375,000Coming Soon3 beds 2 baths3332 Dublin Rd, DARLINGTON, MD 21034
MLS# MDHR2048108Listed by: CUMMINGS & CO. REALTORS  $325,000Active4 beds 1 baths1,350 sq. ft.
$325,000Active4 beds 1 baths1,350 sq. ft.4831 Conowingo Rd, DARLINGTON, MD 21034
MLS# MDHR2047482Listed by: CUMMINGS & CO. REALTORS $339,000Pending3 beds 1 baths944 sq. ft.
$339,000Pending3 beds 1 baths944 sq. ft.2506 Shuresville Rd, DARLINGTON, MD 21034
MLS# MDHR2047406Listed by: ONE PERCENT LISTS MID-ATLANTIC $447,959Pending2 beds 1 baths3,144 sq. ft.
$447,959Pending2 beds 1 baths3,144 sq. ft.2017 Castleton Rd, DARLINGTON, MD 21034
MLS# MDHR2047004Listed by: WILLIAM PENN REAL ESTATE ASSOC $389,999Active4 beds 2 baths2,595 sq. ft.
$389,999Active4 beds 2 baths2,595 sq. ft.4033 Conowingo Rd, DARLINGTON, MD 21034
MLS# MDHR2046768Listed by: EXIT PREFERRED REALTY, LLC $285,000Active5 beds 2 baths1,300 sq. ft.
$285,000Active5 beds 2 baths1,300 sq. ft.2140 Blackberry Lane, DARLINGTON, MD 21034
MLS# MDHR2044976Listed by: O'NEILL ENTERPRISES REALTY $199,900Active6.58 Acres
$199,900Active6.58 AcresConowingo Rd, DARLINGTON, MD 21034
MLS# MDHR2044936Listed by: COLDWELL BANKER REALTY $650,000Active18.99 Acres
$650,000Active18.99 Acres2604 Castleton Rd, DARLINGTON, MD 21034
MLS# MDHR2037216Listed by: CUMMINGS & CO REALTORS
