12907 Quail Run Ct, Darnestown, MD 20878
Local realty services provided by:ERA Liberty Realty
Listed by: michael p rose, christopher b nagel
Office: rory s. coakley realty, inc.
MLS#:MDMC2092420
Source:BRIGHTMLS
Price summary
- Price:$1,695,000
- Price per sq. ft.:$382.79
- Monthly HOA dues:$60
About this home
HOME TO BE BUILT. Move in approximately 10-12 months from contract. New construction from Churchill Classics on the final lots remaining in the renowned Quail Run community in North Potomac-Darnestown, MD. Sixteen estate-sized lots ranging from 3/4 to 2+ Acres. Cul-de-sac homesites with bucolic settings overlooking rolling fields and/or backing to woods and ponds. All lots are serviced by public water, septic, natural gas, and electricity. Four unique floorplans (Chito, Millie, Chandler, AND THE NEW CALEIGH featuring a main level primary bedroom and living style) with three elevations for each. The size of these models are between 3800-4200, 4400-4900, and 5000+ square feet above grade depending on the structural options selected. The homes are a minimum of 4 bedrooms and 3.5 baths with 10-ft. ceiling height on the main level and 9-ft. on upper and lower levels. All models come standard with a roughed-in elevator shaft and pit. Whether you want an elevator now or in the future, it will be available for you to age in place in your new home. There are options to finish out basements as well as bump-out additions, third-floor lofts/bedroom suites, sunrooms, screened porches, decks, patios, pools, as well as main-level bedrooms. One size does not fit all, and Churchill Classics will make sure you can have a design that fits your needs even if a little tweaking is necessary. As far as financing on build-to-suit lots, we are working with several approved lenders to offer buyers different options on construction-to-permanent financing. Your lender and the builder will work together with you throughout the process to request the draws needed. But here's the twist...CHURCHILL CLASSICS WILL PAY FOR MOST IF NOT ALL OF THE MONTHLY CARRY COSTS ON THE LOAN UNTIL THE SUBSTANTIAL COMPLETION OF YOUR HOME!
Contact an agent
Home facts
- Year built:2024
- Listing ID #:MDMC2092420
- Added:1015 day(s) ago
- Updated:February 17, 2026 at 02:35 PM
Rooms and interior
- Bedrooms:5
- Total bathrooms:5
- Full bathrooms:4
- Half bathrooms:1
- Living area:4,428 sq. ft.
Heating and cooling
- Cooling:Central A/C, Energy Star Cooling System, Zoned
- Heating:Energy Star Heating System, Forced Air, Natural Gas, Zoned
Structure and exterior
- Roof:Architectural Shingle
- Year built:2024
- Building area:4,428 sq. ft.
- Lot area:0.72 Acres
Schools
- High school:QUINCE ORCHARD
- Middle school:RIDGEVIEW
- Elementary school:JONES LANE
Utilities
- Water:Public
- Sewer:Perc Approved Septic
Finances and disclosures
- Price:$1,695,000
- Price per sq. ft.:$382.79
- Tax amount:$3,035 (2023)
New listings near 12907 Quail Run Ct
- Coming Soon
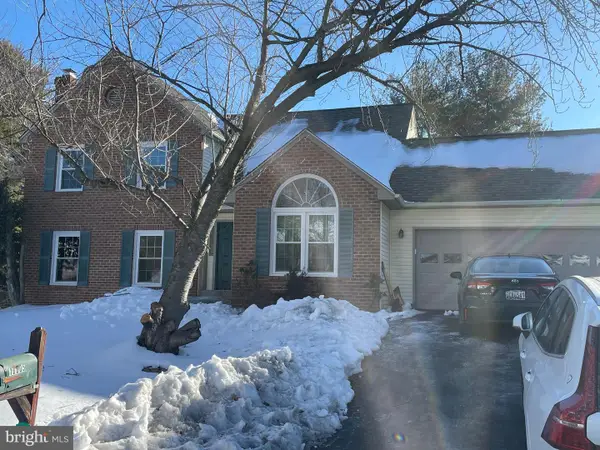 $850,000Coming Soon5 beds 3 baths
$850,000Coming Soon5 beds 3 baths16005 Howard Landing Dr, GAITHERSBURG, MD 20878
MLS# MDMC2216042Listed by: COMPASS - New
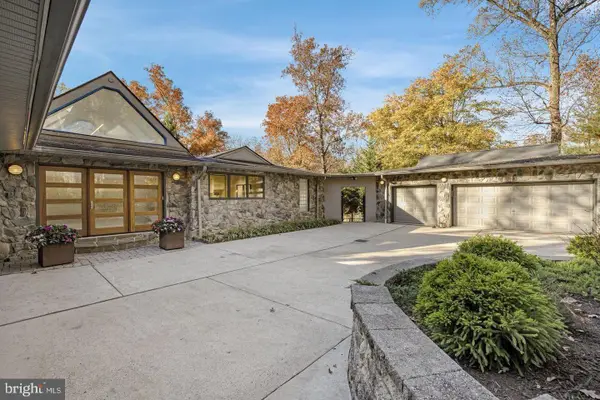 $1,600,000Active5 beds 6 baths5,757 sq. ft.
$1,600,000Active5 beds 6 baths5,757 sq. ft.15130 Springfield Rd, DARNESTOWN, MD 20874
MLS# MDMC2216768Listed by: RLAH @PROPERTIES - Coming Soon
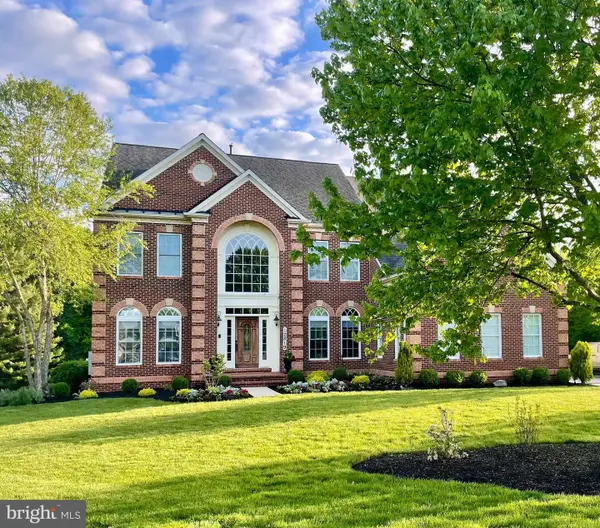 $1,695,000Coming Soon5 beds 5 baths
$1,695,000Coming Soon5 beds 5 baths12819 Talley Ln, GAITHERSBURG, MD 20878
MLS# MDMC2216340Listed by: GREYSTONE REALTY, LLC.  $870,000Active5 beds 4 baths3,236 sq. ft.
$870,000Active5 beds 4 baths3,236 sq. ft.13120 Brandon Way Rd, GAITHERSBURG, MD 20878
MLS# MDMC2215550Listed by: LONG & FOSTER REAL ESTATE, INC.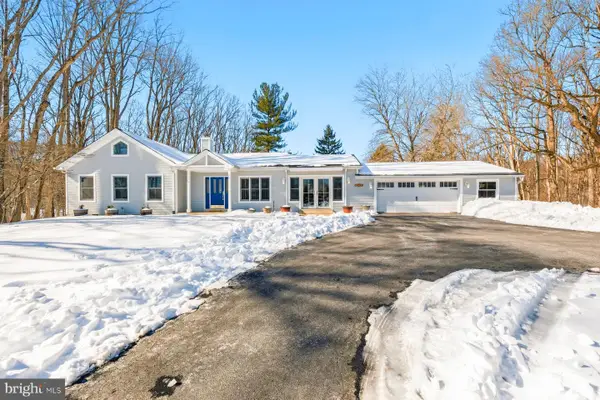 $849,900Pending4 beds 3 baths2,581 sq. ft.
$849,900Pending4 beds 3 baths2,581 sq. ft.15200 Berryville Rd, GERMANTOWN, MD 20874
MLS# MDMC2198626Listed by: COMPASS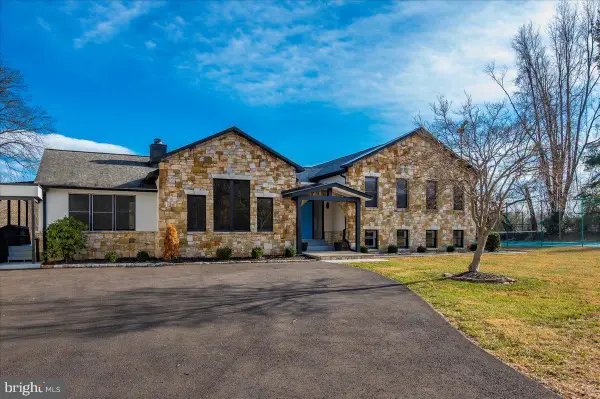 $1,499,000Active6 beds 4 baths4,172 sq. ft.
$1,499,000Active6 beds 4 baths4,172 sq. ft.14001 Berryville Rd, DARNESTOWN, MD 20874
MLS# MDMC2213828Listed by: HOMESMART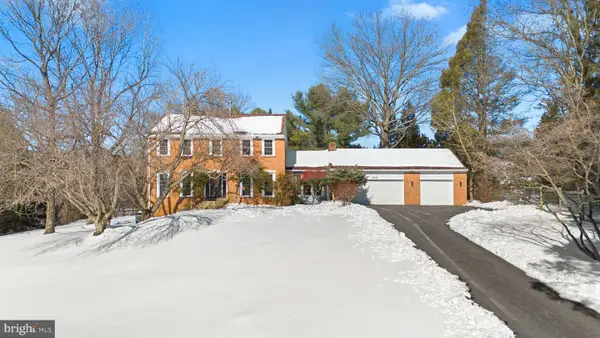 $910,000Pending4 beds 3 baths3,218 sq. ft.
$910,000Pending4 beds 3 baths3,218 sq. ft.16424 Montecrest Ln, GAITHERSBURG, MD 20878
MLS# MDMC2213114Listed by: LONG & FOSTER REAL ESTATE, INC.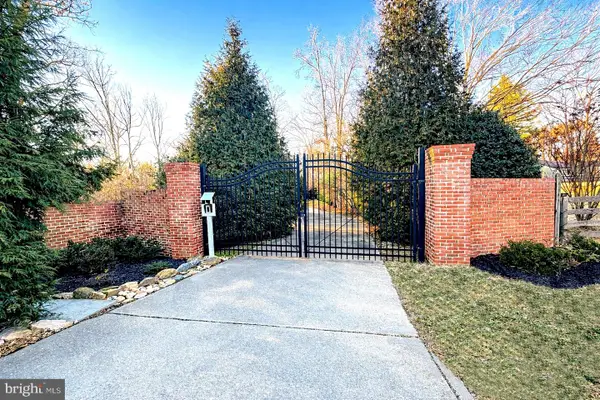 $1,175,000Active5 beds 3 baths3,600 sq. ft.
$1,175,000Active5 beds 3 baths3,600 sq. ft.14400 Jones Ln, GAITHERSBURG, MD 20878
MLS# MDMC2212790Listed by: COMPASS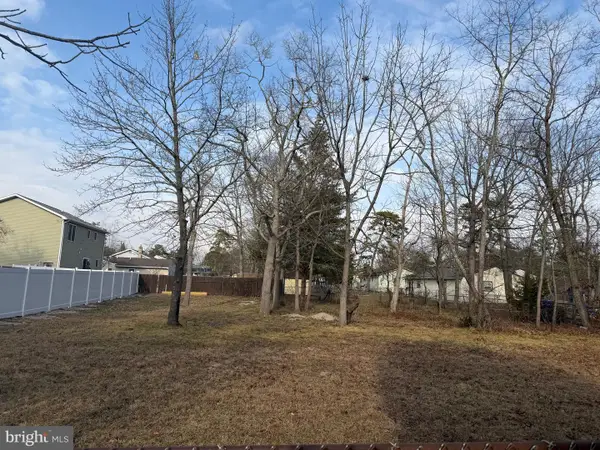 $124,900Active0.21 Acres
$124,900Active0.21 Acres0 Red Feather Trl, BROWNS MILLS, NJ 08015
MLS# NJBL2103538Listed by: OMNI REAL ESTATE PROFESSIONALS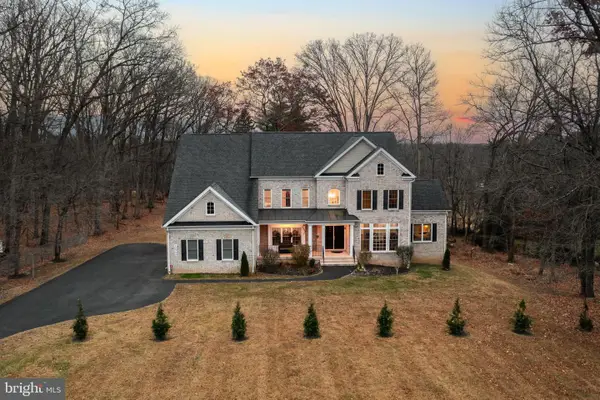 $1,485,000Active6 beds 6 baths7,000 sq. ft.
$1,485,000Active6 beds 6 baths7,000 sq. ft.13330 Darnestown Rd, NORTH POTOMAC, MD 20878
MLS# MDMC2210556Listed by: THE AGENCY DC

