14430 Jones Lane, Darnestown, MD 20878
Local realty services provided by:ERA Central Realty Group
Listed by: monica sharma
Office: wormald realty, llc.
MLS#:MDMC2155440
Source:BRIGHTMLS
Price summary
- Price:$1,669,900
- Price per sq. ft.:$338.1
About this home
New Price!
Discover Elevated Living – A Wormald Masterpiece
Built by the award-winning Wormald Companies, this one-of-a-kind 5-bedroom, 4.5-bath custom residence embodies transitional design at its finest, offering nearly 5,000 finished square feet of inspired living.
Amazing lot on just under 3 acres - The expansive backyard offers plenty of room for gatherings, play, and outdoor living, surrounded by lush greenery and scenic views that make every day feel like a getaway. Enjoy the wooded views from the expansive deck—a natural backdrop for peaceful mornings or elegant evening entertaining. Room for a pool.
From the moment you step inside, you’ll be captivated by soaring spaces, natural light, and thoughtful details that elevate every room. The main level showcases a chef’s gourmet kitchen opening to a dramatic great room—perfect for hosting unforgettable gatherings. A private studio and sitting area provide versatility for work, creativity, or quiet retreat.
Upstairs, discover a serene owner’s suite, three additional spacious bedrooms, and a loft lounge designed for connection. The fully finished lower level expands your lifestyle with a recreation haven, guest suite, and abundant storage.
This is more than a home—it is a sanctuary of design, craftsmanship, and modern luxury.
Experience the Wormald difference and envision the life that awaits.
Contact an agent
Home facts
- Year built:2025
- Listing ID #:MDMC2155440
- Added:374 day(s) ago
- Updated:November 21, 2025 at 03:51 PM
Rooms and interior
- Bedrooms:5
- Total bathrooms:5
- Full bathrooms:4
- Half bathrooms:1
- Living area:4,939 sq. ft.
Heating and cooling
- Cooling:Central A/C
- Heating:Electric, Forced Air, Heat Pump(s), Natural Gas
Structure and exterior
- Year built:2025
- Building area:4,939 sq. ft.
- Lot area:2.84 Acres
Utilities
- Water:Public
- Sewer:Private Septic Tank
Finances and disclosures
- Price:$1,669,900
- Price per sq. ft.:$338.1
- Tax amount:$3,644 (2024)
New listings near 14430 Jones Lane
- Open Sat, 12 to 2pmNew
 $1,265,000Active5 beds 7 baths4,640 sq. ft.
$1,265,000Active5 beds 7 baths4,640 sq. ft.14239 Seneca Rd, DARNESTOWN, MD 20874
MLS# MDMC2208394Listed by: THE AGENCY DC 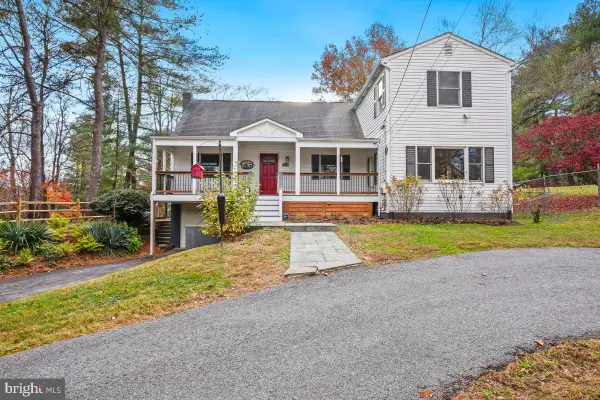 $875,000Pending5 beds 4 baths2,820 sq. ft.
$875,000Pending5 beds 4 baths2,820 sq. ft.14020 Turkey Foot Rd, GAITHERSBURG, MD 20878
MLS# MDMC2203162Listed by: LONG & FOSTER REAL ESTATE, INC.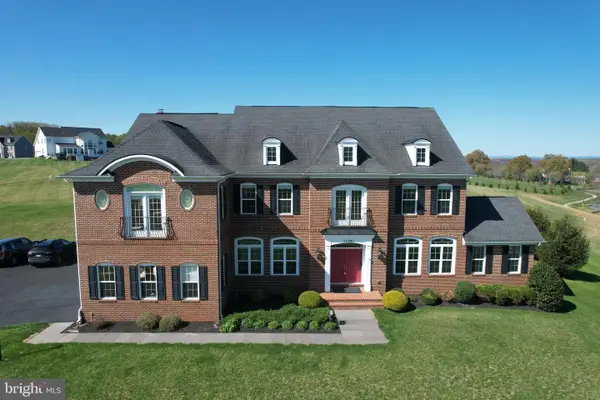 $1,499,000Active6 beds 7 baths7,484 sq. ft.
$1,499,000Active6 beds 7 baths7,484 sq. ft.15841 Seneca Run Ct, DARNESTOWN, MD 20874
MLS# MDMC2207184Listed by: CHARIS REALTY GROUP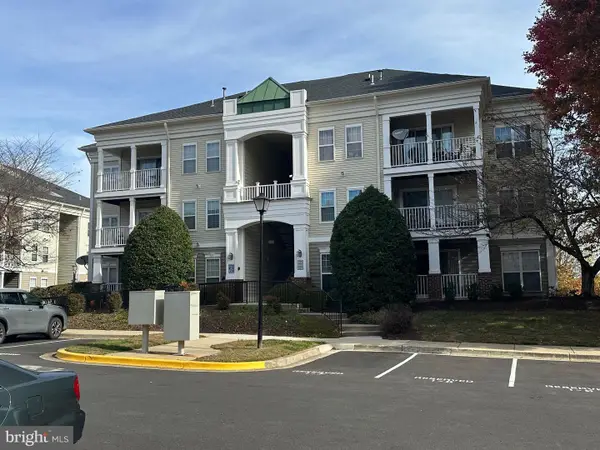 $275,000Active2 beds 3 baths949 sq. ft.
$275,000Active2 beds 3 baths949 sq. ft.17701 Kilmarnock Ter #1-k, DARNESTOWN, MD 20878
MLS# MDMC2207276Listed by: EXP REALTY, LLC- Open Sun, 1 to 3pm
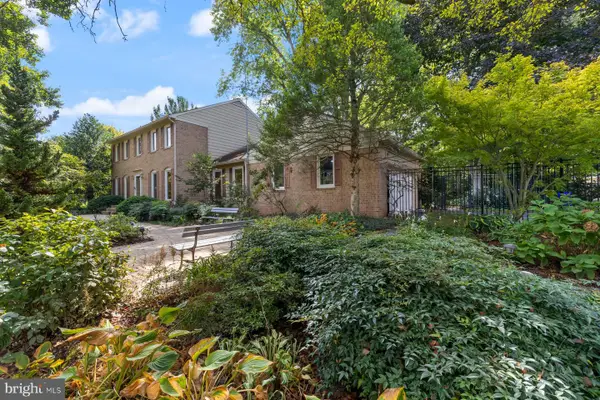 $925,000Active4 beds 3 baths2,518 sq. ft.
$925,000Active4 beds 3 baths2,518 sq. ft.16400 Montecrest Ln, GAITHERSBURG, MD 20878
MLS# MDMC2203770Listed by: CENTURY 21 REDWOOD REALTY 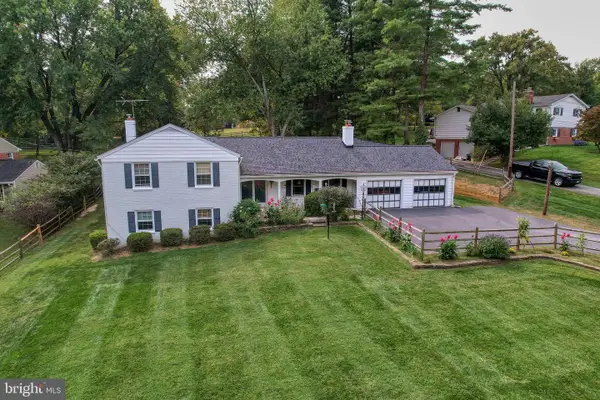 $810,000Active6 beds 3 baths3,882 sq. ft.
$810,000Active6 beds 3 baths3,882 sq. ft.13300 Wye Oak Dr, GAITHERSBURG, MD 20878
MLS# MDMC2200264Listed by: LONG & FOSTER REAL ESTATE, INC.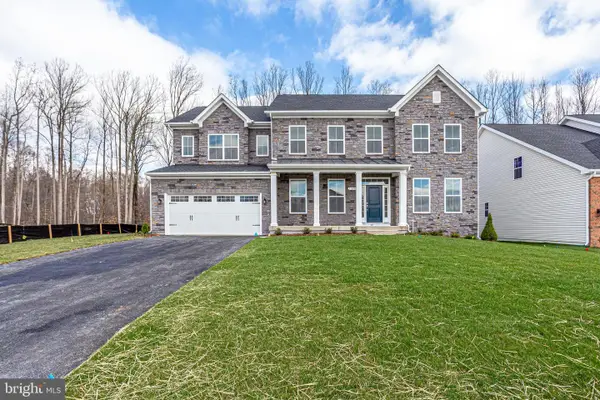 $918,000Active4 beds 5 baths3,538 sq. ft.
$918,000Active4 beds 5 baths3,538 sq. ft.14824 Turkey Foot Rd, GAITHERSBURG, MD 20878
MLS# MDMC2202986Listed by: RE/MAX REALTY GROUP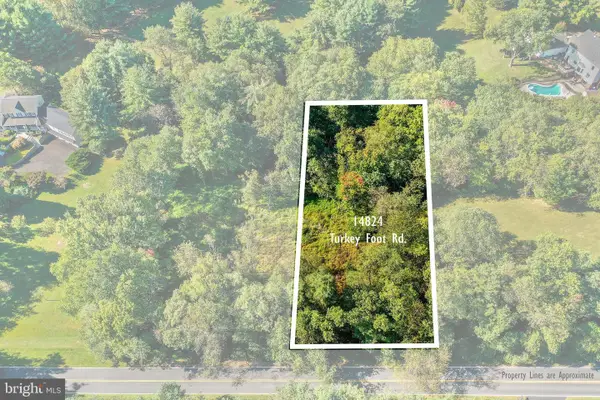 $225,000Active1.12 Acres
$225,000Active1.12 Acres14824 Turkey Foot Rd, GAITHERSBURG, MD 20878
MLS# MDMC2202982Listed by: RE/MAX REALTY GROUP- Open Sat, 1 to 3pm
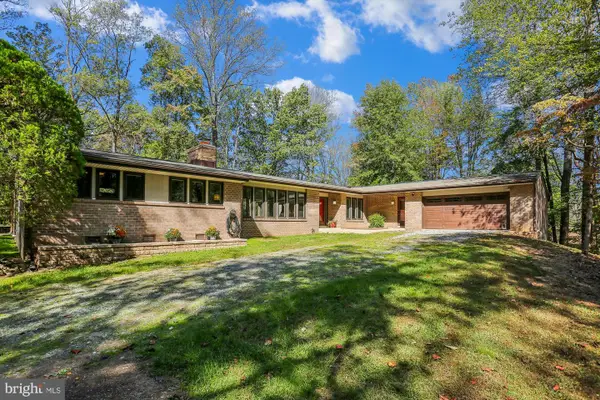 $1,150,000Pending5 beds 4 baths3,368 sq. ft.
$1,150,000Pending5 beds 4 baths3,368 sq. ft.16400 Black Rock Rd, DARNESTOWN, MD 20874
MLS# MDMC2203032Listed by: THE LIST REALTY  $1,450,000Active5 beds 5 baths5,744 sq. ft.
$1,450,000Active5 beds 5 baths5,744 sq. ft.14209 Seneca Rd, DARNESTOWN, MD 20874
MLS# MDMC2200120Listed by: BERKSHIRE HATHAWAY HOMESERVICES PENFED REALTY
