14665 Seneca Farm Ln, Darnestown, MD 20874
Local realty services provided by:ERA Valley Realty
14665 Seneca Farm Ln,Darnestown, MD 20874
$1,899,990
- 6 Beds
- 7 Baths
- 6,958 sq. ft.
- Single family
- Pending
Listed by: justin k wood
Office: d.r. horton realty of virginia, llc.
MLS#:MDMC2184302
Source:BRIGHTMLS
Price summary
- Price:$1,899,990
- Price per sq. ft.:$273.07
- Monthly HOA dues:$90
About this home
Quick Move in!!! Ask about our financing incentives!!! The Preston by D.R. Horton EMERALD includes about 7,000 square feet of living space including, 6 bedrooms, 6.5 baths, elevator shaft, prep kitchen and 4-car garage on a wooded homesite situated on 1.52 acres. The regal exterior features a partial stone front, covered porch, and hardi-plank siding. Enter the foyer with formal dining room and a flex room to use as you prefer opposite of each other. Convenience at its best the dining room includes a butler pantry with added cabinets for storage. 10 foot ceilings are throughout the main living space with tray ceilings in the formal dining room, family room and kitchen areas along with beamed ceilings. The kitchen, family room and casual dining space provide the open concept feel. Cozy up to a gas 60" linear fireplace. The kitchen is fit for a chef and includes our "Pro-Kitchen" upgrades to include a Kitchen Aid 48" refrigerator, 2 dishwashers, 36" commercial grade range, second convection oven/microwave combo and beverage center. The kitchen island is over-sized with an abundance of seating. An additional room off the kitchen is perfect for a catering room or office space. Enjoy the wooded views from the tall double slider in the family room. A drop zone, double door coat closet and walk-in pantry is positioned off the owner-entry. A generous main level bedroom is positioned adjacent to the family room with walk-in closet and full bathroom. An oak staircase leads to the bedroom level. Enter the primary bedroom at the top of the stairs that features a sitting area along with tray ceilings. The primary bath is breathtaking. A dual head glass enclosed shower is the focus point with overhead rain faucet and free-standing tub in front. The tile and fixtures have been carefully selected by a design team. Sinks with an abundance of storage are positioned opposite of one another. Plenty of storage is included with a dual walk-in closet and separate linen closet. 3 additional sizable bedrooms are on the upper level, each with own baths and an abundance of closet space. The bedroom level also includes a study with it's own private bath. For convenience, the laundry room is on the upper level with cabinets and sink included. Two storage closets and linen closets complete the bedroom level. The basement is a walk-out with plenty of sunlight. A generous recreation room, bedroom and full bath complete the basement that gets plenty of sunlight. Enjoy our Home is Connected package which includes a skybell with video camera, Echo Dot, z-wave thermostat, z-way light switch and z-wave door lock with deadbolt. The garage doors also share compatibility with the Home is Connected package. Plug and play light switches by DEAKO are throughout the home. Add a dimmer or motion sensor easily with these switches. Welcome home!
Contact an agent
Home facts
- Year built:2025
- Listing ID #:MDMC2184302
- Added:300 day(s) ago
- Updated:October 26, 2025 at 07:30 AM
Rooms and interior
- Bedrooms:6
- Total bathrooms:7
- Full bathrooms:6
- Half bathrooms:1
- Living area:6,958 sq. ft.
Heating and cooling
- Cooling:Central A/C
- Heating:Central, Propane - Leased
Structure and exterior
- Roof:Architectural Shingle
- Year built:2025
- Building area:6,958 sq. ft.
- Lot area:1.52 Acres
Utilities
- Water:Well
- Sewer:Septic Exists
Finances and disclosures
- Price:$1,899,990
- Price per sq. ft.:$273.07
New listings near 14665 Seneca Farm Ln
- Coming Soon
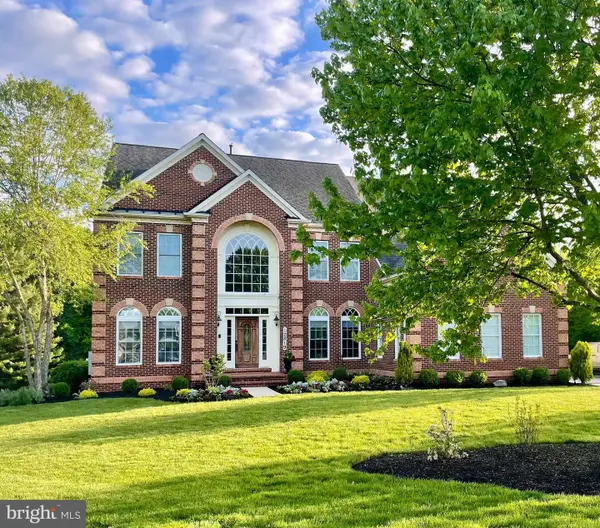 $1,695,000Coming Soon5 beds 5 baths
$1,695,000Coming Soon5 beds 5 baths12819 Talley Ln, GAITHERSBURG, MD 20878
MLS# MDMC2216340Listed by: GREYSTONE REALTY, LLC. - New
 $870,000Active5 beds 4 baths3,236 sq. ft.
$870,000Active5 beds 4 baths3,236 sq. ft.13120 Brandon Way Rd, GAITHERSBURG, MD 20878
MLS# MDMC2215550Listed by: LONG & FOSTER REAL ESTATE, INC. 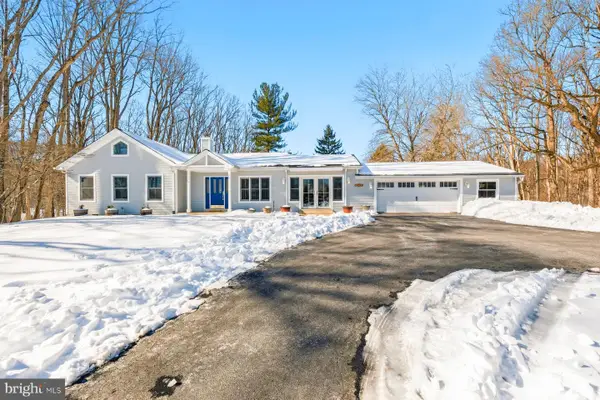 $849,900Pending4 beds 3 baths2,581 sq. ft.
$849,900Pending4 beds 3 baths2,581 sq. ft.15200 Berryville Rd, GERMANTOWN, MD 20874
MLS# MDMC2198626Listed by: COMPASS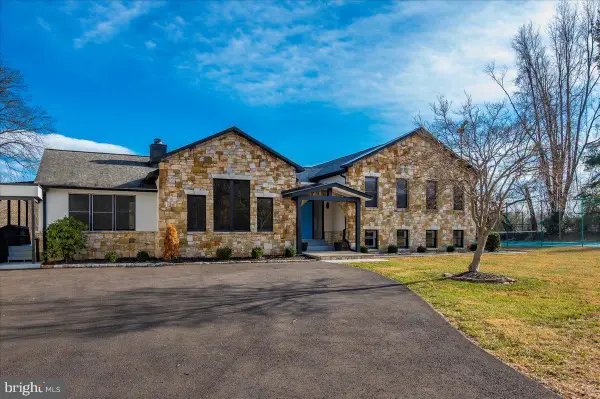 $1,499,000Active6 beds 4 baths4,172 sq. ft.
$1,499,000Active6 beds 4 baths4,172 sq. ft.14001 Berryville Rd, DARNESTOWN, MD 20874
MLS# MDMC2213828Listed by: HOMESMART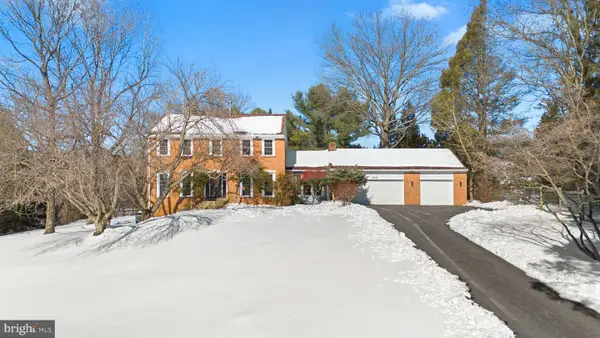 $910,000Pending4 beds 3 baths3,218 sq. ft.
$910,000Pending4 beds 3 baths3,218 sq. ft.16424 Montecrest Ln, GAITHERSBURG, MD 20878
MLS# MDMC2213114Listed by: LONG & FOSTER REAL ESTATE, INC.- Open Sat, 2 to 4pm
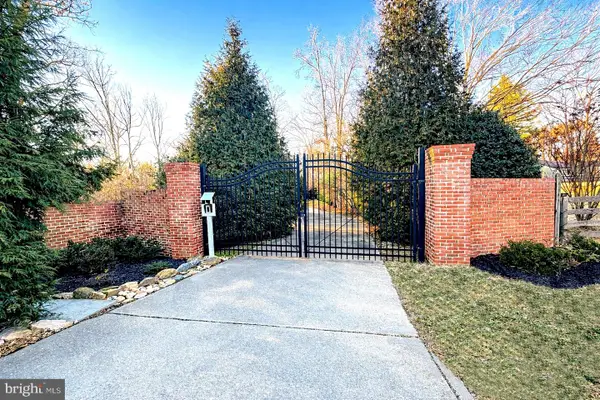 $1,175,000Active5 beds 3 baths3,600 sq. ft.
$1,175,000Active5 beds 3 baths3,600 sq. ft.14400 Jones Ln, GAITHERSBURG, MD 20878
MLS# MDMC2212790Listed by: COMPASS 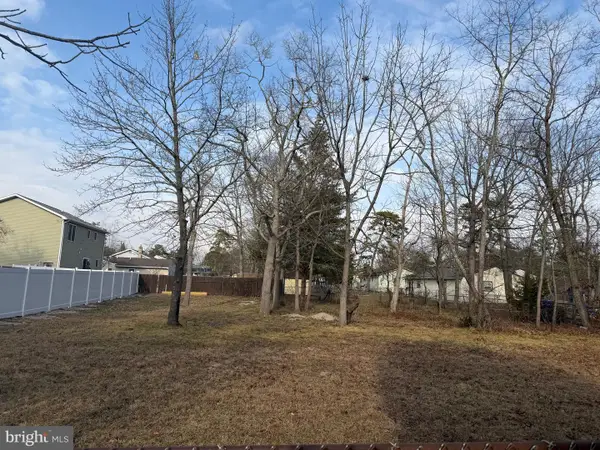 $124,900Active0.21 Acres
$124,900Active0.21 Acres0 Red Feather Trl, BROWNS MILLS, NJ 08015
MLS# NJBL2103538Listed by: OMNI REAL ESTATE PROFESSIONALS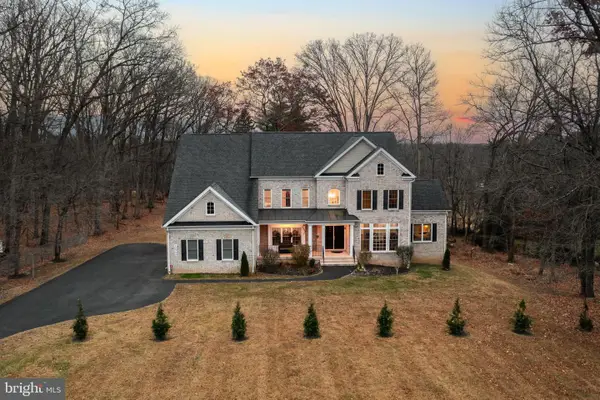 $1,485,000Active6 beds 6 baths7,000 sq. ft.
$1,485,000Active6 beds 6 baths7,000 sq. ft.13330 Darnestown Rd, NORTH POTOMAC, MD 20878
MLS# MDMC2210556Listed by: THE AGENCY DC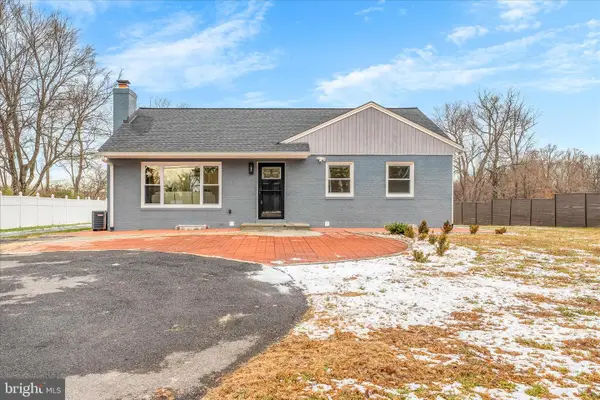 $699,900Pending-- beds -- baths2,520 sq. ft.
$699,900Pending-- beds -- baths2,520 sq. ft.14427 Seneca Rd, GERMANTOWN, MD 20874
MLS# MDMC2210310Listed by: REAL BROKER, LLC- Coming Soon
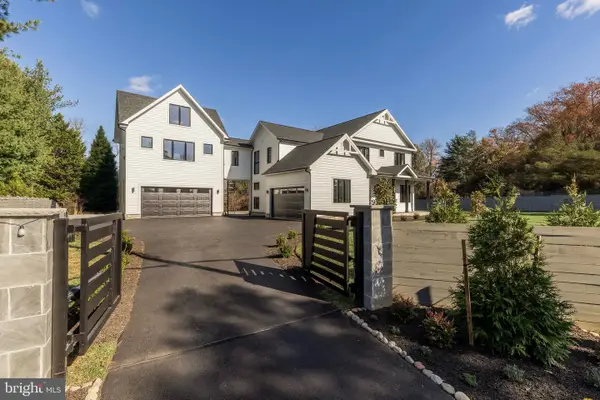 $2,950,000Coming Soon5 beds 6 baths
$2,950,000Coming Soon5 beds 6 baths14051 Esworthy Rd, DARNESTOWN, MD 20874
MLS# MDMC2209524Listed by: TTR SOTHEBY'S INTERNATIONAL REALTY

