14950 Kelley Farm, Darnestown, MD 20874
Local realty services provided by:ERA Byrne Realty
Listed by: cara pearlman
Office: compass
MLS#:MDMC2136354
Source:BRIGHTMLS
Price summary
- Price:$2,995,500
- Price per sq. ft.:$236.01
About this home
Experience unparalleled luxury in this breathtaking custom estate, nestled on 20+ pristine acres of lush greenery in the exclusive enclave of Spring Meadows. As you step into the grand 2-story foyer, you are greeted by exquisite marble flooring and a dazzling Schonbek Crystal Chandelier that sets the tone for opulent living.
The heart of this home is the magnificent 2-story great room, where a cozy gas fireplace provides a perfect gathering spot for family and friends. Adjacent to the great room, the breakfast room leads to a chef’s dream kitchen. This culinary masterpiece is adorned with granite countertops, custom cabinetry, skylights, decorative lighting, double ovens, a SubZero refrigerator, a walk-in pantry, and a convenient desk area. The kitchen is flooded with natural light from three large windows which offer picturesque views of the property.
The formal living and dining rooms feature impeccable granite flooring, recessed lighting, and intricate moldings, exuding elegance at every turn. The main level also boasts a spectacular sunroom with two sets of French doors. One set leads to a covered terrace offering breathtaking views of a neighboring lake. The other set opens to a spacious terrace, complete with a built-in gazebo, perfect for outdoor entertaining. Additionally, found on this level is a mudroom, a full bath with terrace access, a spacious laundry room, and a sideload four-car garage. All four HVAC systems have been replaced in the last 18 months.
As you ascend to the upper level you are greeted with a luxurious owner’s suite designed as a true retreat from everyday stresses. This sanctuary features a gracious sitting area with a dual-sided gas fireplace, wet bar, and access to a private east-facing covered terrace. The opulent ensuite bath includes a jetted tub and fireplace, while the spacious dressing room is fitted with custom built-ins for shoes, sweaters, purses, and ample drawer and hanging space. Additionally, the second floor offers four more generously sized bedrooms with ensuite baths, two bonus rooms, and an office with custom Wood-Mode built-ins and wet bar.
On the fourth level, you’ll find two versatile finished rooms offering an array of options for additional offices, art studios, or extra storage.
The expansive lower level is truly an entertainer’s paradise, featuring a newly renovated recreation room with a fireplace, a theater room, a custom wet bar with a wine refrigerator, an exercise room, a billiards room with a fireplace, a large game room, a generous guest suite, and a bonus room. Direct access to the large backyard and loggia with an outdoor bar adds to the functionality of this space.
This estate encapsulates luxury and leisure, providing every amenity for a sophisticated lifestyle. With over 20 acres of serene landscape to call your own, this property is truly a sanctuary of refined living. Indulge in the ultimate estate experience just outside the city, where every detail is designed for elegance and comfort.
All measurements are approximate. Property details and square footage should be independently verified.
Contact an agent
Home facts
- Year built:1998
- Listing ID #:MDMC2136354
- Added:556 day(s) ago
- Updated:December 30, 2025 at 05:35 AM
Rooms and interior
- Bedrooms:6
- Total bathrooms:9
- Full bathrooms:7
- Half bathrooms:2
- Living area:12,692 sq. ft.
Heating and cooling
- Cooling:Central A/C
- Heating:Forced Air, Natural Gas
Structure and exterior
- Roof:Architectural Shingle, Asphalt, Composite
- Year built:1998
- Building area:12,692 sq. ft.
- Lot area:20.5 Acres
Schools
- High school:NORTHWEST
- Middle school:LAKELANDS PARK
- Elementary school:DARNESTOWN
Utilities
- Water:Well
- Sewer:On Site Septic
Finances and disclosures
- Price:$2,995,500
- Price per sq. ft.:$236.01
- Tax amount:$25,492 (2024)
New listings near 14950 Kelley Farm
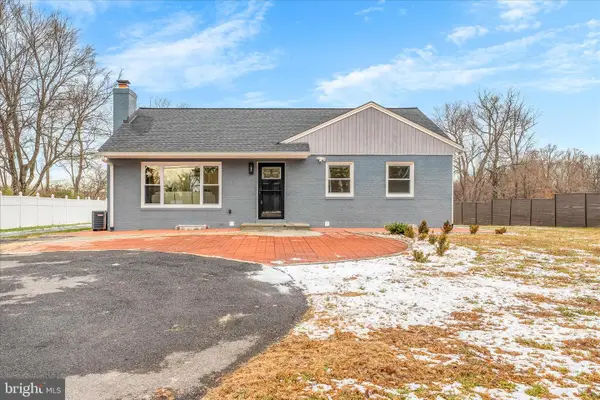 $699,900Active3 beds 3 baths2,520 sq. ft.
$699,900Active3 beds 3 baths2,520 sq. ft.14427 Seneca Rd, GERMANTOWN, MD 20874
MLS# MDMC2210310Listed by: REAL BROKER, LLC- Coming Soon
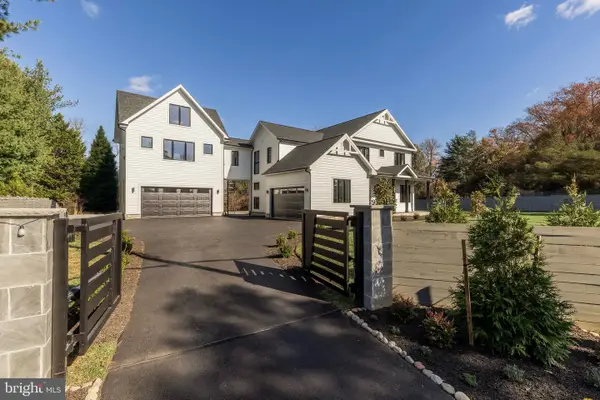 $2,950,000Coming Soon5 beds 6 baths
$2,950,000Coming Soon5 beds 6 baths14051 Esworthy Rd, DARNESTOWN, MD 20874
MLS# MDMC2209524Listed by: TTR SOTHEBY'S INTERNATIONAL REALTY 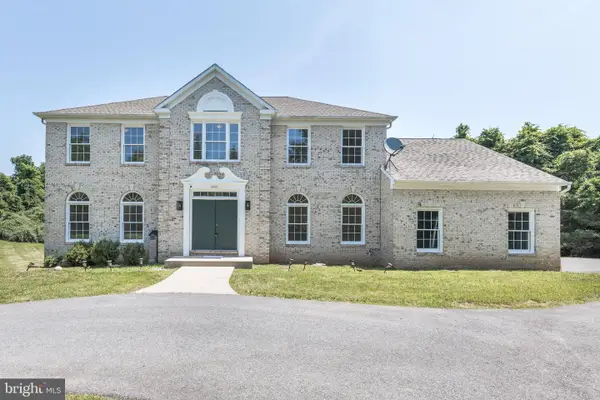 $995,000Active5 beds 4 baths4,476 sq. ft.
$995,000Active5 beds 4 baths4,476 sq. ft.14413 Weathered Barn Ct, GERMANTOWN, MD 20874
MLS# MDMC2209126Listed by: SAMSON PROPERTIES $1,265,000Pending5 beds 7 baths4,640 sq. ft.
$1,265,000Pending5 beds 7 baths4,640 sq. ft.14239 Seneca Rd, DARNESTOWN, MD 20874
MLS# MDMC2208394Listed by: THE AGENCY DC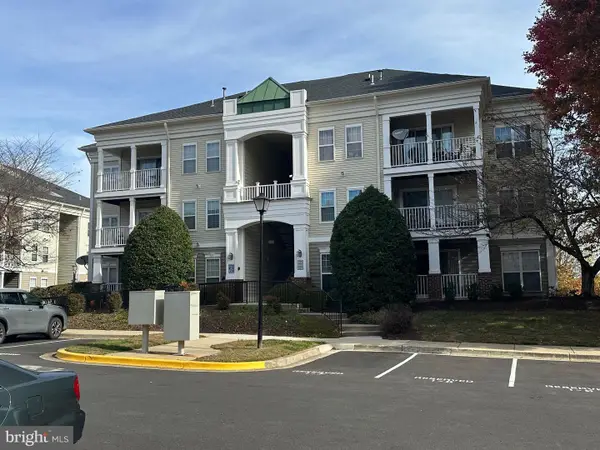 $275,000Active2 beds 3 baths949 sq. ft.
$275,000Active2 beds 3 baths949 sq. ft.17701 Kilmarnock Ter #1-k, DARNESTOWN, MD 20878
MLS# MDMC2207276Listed by: EXP REALTY, LLC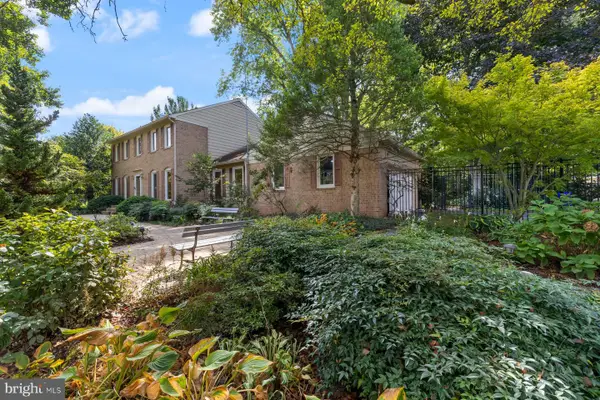 $925,000Pending4 beds 3 baths2,518 sq. ft.
$925,000Pending4 beds 3 baths2,518 sq. ft.16400 Montecrest Ln, GAITHERSBURG, MD 20878
MLS# MDMC2203770Listed by: CENTURY 21 REDWOOD REALTY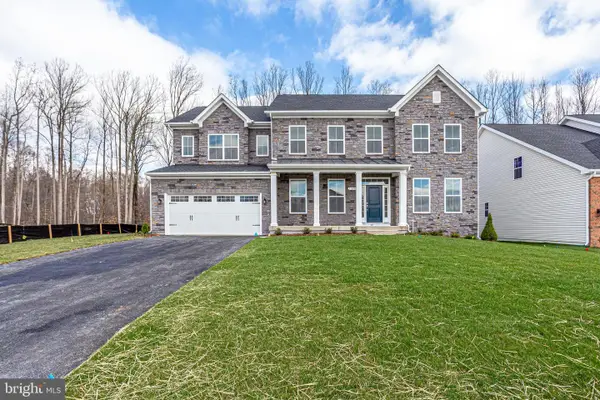 $918,000Active4 beds 5 baths3,538 sq. ft.
$918,000Active4 beds 5 baths3,538 sq. ft.14824 Turkey Foot Rd, GAITHERSBURG, MD 20878
MLS# MDMC2202986Listed by: RE/MAX REALTY GROUP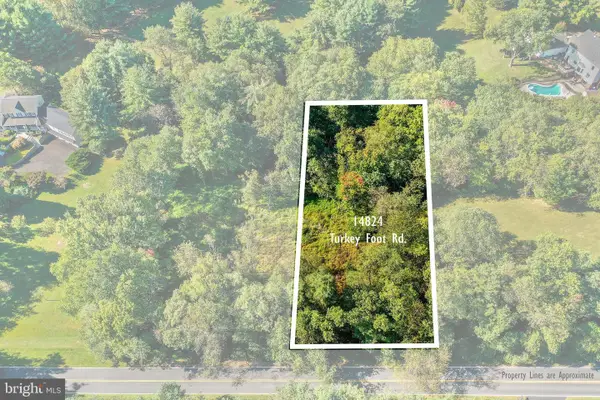 $225,000Pending1.12 Acres
$225,000Pending1.12 Acres14824 Turkey Foot Rd, GAITHERSBURG, MD 20878
MLS# MDMC2202982Listed by: RE/MAX REALTY GROUP $1,450,000Active5 beds 5 baths5,744 sq. ft.
$1,450,000Active5 beds 5 baths5,744 sq. ft.14209 Seneca Rd, DARNESTOWN, MD 20874
MLS# MDMC2200120Listed by: BERKSHIRE HATHAWAY HOMESERVICES PENFED REALTY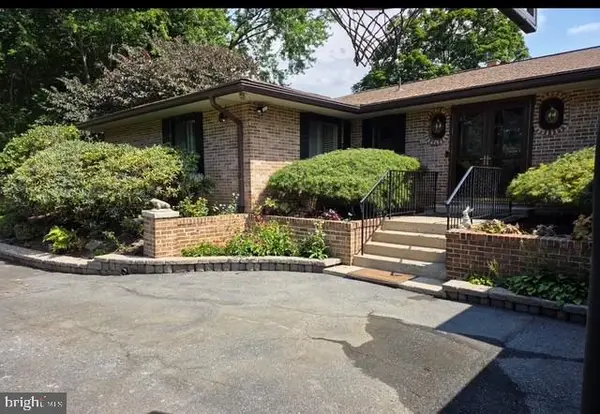 $949,555Pending3 beds 3 baths3,752 sq. ft.
$949,555Pending3 beds 3 baths3,752 sq. ft.14516 Pioneer Hills Dr, DARNESTOWN, MD 20874
MLS# MDMC2191920Listed by: RE/MAX REALTY CENTRE, INC.
