1118 Quince Apple Pl, Davidsonville, MD 21035
Local realty services provided by:O'BRIEN REALTY ERA POWERED
Listed by: lawrence m. lessin
Office: save 6, incorporated
MLS#:MDAA2120534
Source:BRIGHTMLS
Price summary
- Price:$915,000
- Price per sq. ft.:$244.46
About this home
Wow, this house is gorgeous! It's got the best layout I've ever seen. It's hidden away on the fringe of the city and nestled in the beautiful Rutland Estates on a quiet cul-de-sac. Relax and listen to the birds singing and the leaves rustling in the peaceful country neighborhood. When it's time to head out, you are only 5 minutes from Route 50 (but you would never know it). This home really has it all. The grand family room, opens to the kitchen features a cozy fireplace. Home chefs will absolutely adore this kitchen with double ovens, stainless steel appliances, island with second sink and breakfast bar. The formal dining room is a bonus in this open floor plan offering a dedicated space for those more formal occasions and opens to a screened in deck overlooking the beautiful backyard. The main level also offers a bedroom that can be made into a sitting room, home office or anything your heart desires. Gorgeous, gleaming oak wood flooring on the main and upper levels are just the icing on this delicious cake. Upstairs features the master ensuite and three additional nicely sized bedrooms. A partially finished lower level with a walk-out entry offers a place to watch movies, unwind, play games, create the man cave of your dreams and more. Lower level has been roughed in for a kitchenette and full bathroom. This home completes its awesomeness with a 2-car garage and driveway to fit your extended family.
Contact an agent
Home facts
- Year built:1980
- Listing ID #:MDAA2120534
- Added:216 day(s) ago
- Updated:January 24, 2026 at 08:33 AM
Rooms and interior
- Bedrooms:5
- Total bathrooms:3
- Full bathrooms:2
- Half bathrooms:1
- Living area:3,743 sq. ft.
Heating and cooling
- Cooling:Ceiling Fan(s), Central A/C, Dehumidifier, Heat Pump(s), Zoned
- Heating:Electric, Forced Air, Heat Pump(s), Humidifier, Propane - Owned
Structure and exterior
- Year built:1980
- Building area:3,743 sq. ft.
- Lot area:2.01 Acres
Utilities
- Water:Conditioner, Filter, Well
- Sewer:Septic Exists
Finances and disclosures
- Price:$915,000
- Price per sq. ft.:$244.46
- Tax amount:$7,964 (2024)
New listings near 1118 Quince Apple Pl
- Open Sat, 11am to 3pm
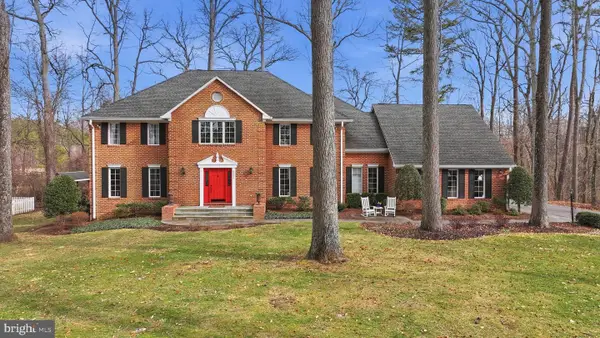 $1,400,000Active4 beds 4 baths5,324 sq. ft.
$1,400,000Active4 beds 4 baths5,324 sq. ft.982 Wayson Way, DAVIDSONVILLE, MD 21035
MLS# MDAA2135584Listed by: EXP REALTY, LLC 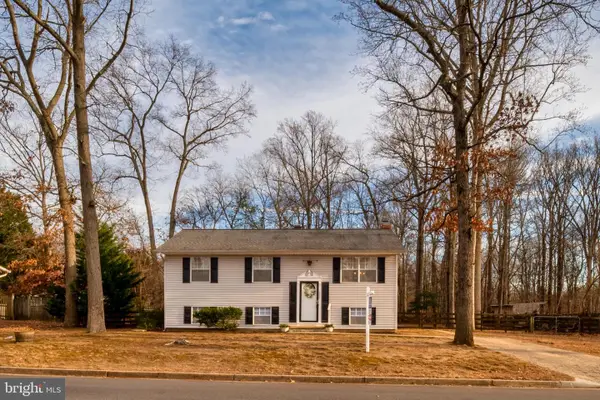 $515,000Pending4 beds 2 baths1,729 sq. ft.
$515,000Pending4 beds 2 baths1,729 sq. ft.1527 Patuxent Manor Rd, DAVIDSONVILLE, MD 21035
MLS# MDAA2135478Listed by: COLDWELL BANKER REALTY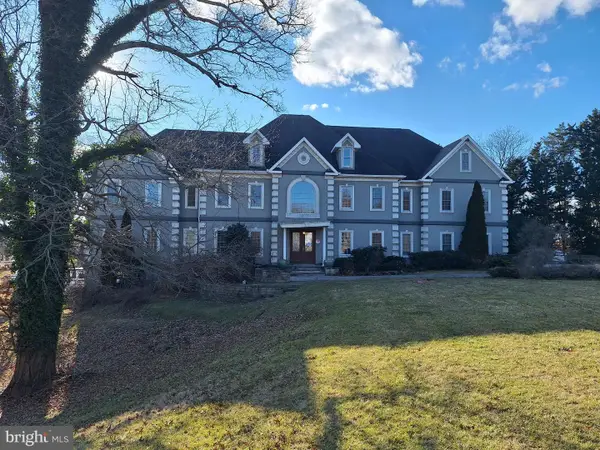 $1,550,000Pending7 beds 7 baths11,826 sq. ft.
$1,550,000Pending7 beds 7 baths11,826 sq. ft.726 Sunpoint Rd, DAVIDSONVILLE, MD 21035
MLS# MDAA2134808Listed by: RE/MAX UNITED REAL ESTATE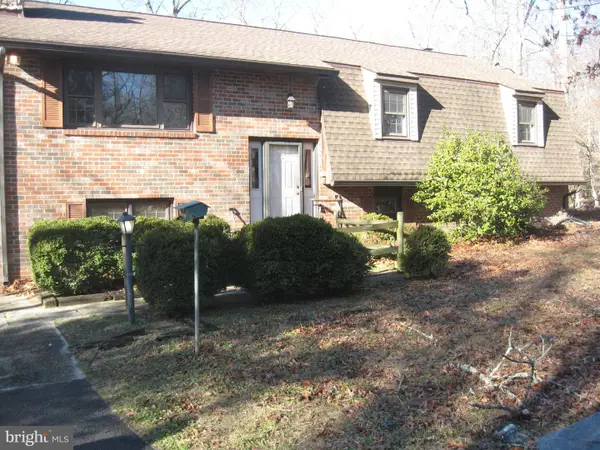 $499,900Pending4 beds 3 baths2,444 sq. ft.
$499,900Pending4 beds 3 baths2,444 sq. ft.3612 Aspen Ct, DAVIDSONVILLE, MD 21035
MLS# MDAA2134176Listed by: HOME TOWNE REAL ESTATE $515,000Pending3 beds 2 baths1,210 sq. ft.
$515,000Pending3 beds 2 baths1,210 sq. ft.1554 Alcova Dr, DAVIDSONVILLE, MD 21035
MLS# MDAA2133962Listed by: KELLER WILLIAMS FLAGSHIP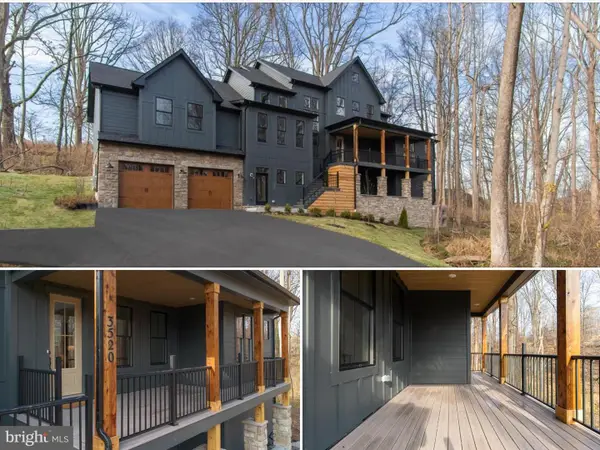 $1,749,900Active5 beds 5 baths5,303 sq. ft.
$1,749,900Active5 beds 5 baths5,303 sq. ft.3520 Castle Way, DAVIDSONVILLE, MD 21035
MLS# MDAA2132324Listed by: LONG & FOSTER REAL ESTATE, INC.- Open Sun, 12 to 2pm
 $975,000Active4 beds 3 baths2,523 sq. ft.
$975,000Active4 beds 3 baths2,523 sq. ft.2545 Lavall Ct, DAVIDSONVILLE, MD 21035
MLS# MDAA2126992Listed by: COLDWELL BANKER REALTY  $675,000Pending6 beds 3 baths3,226 sq. ft.
$675,000Pending6 beds 3 baths3,226 sq. ft.1045 Ashe St, DAVIDSONVILLE, MD 21035
MLS# MDAA2129088Listed by: KELLER WILLIAMS LEGACY $899,000Pending5 beds 4 baths2,792 sq. ft.
$899,000Pending5 beds 4 baths2,792 sq. ft.3501 Foxhall Dr, DAVIDSONVILLE, MD 21035
MLS# MDAA2129398Listed by: DOUGLAS REALTY LLC- Coming Soon
 $1,999,995Coming Soon5 beds 6 baths
$1,999,995Coming Soon5 beds 6 baths3410 Blandford Way, DAVIDSONVILLE, MD 21035
MLS# MDAA2128518Listed by: EXP REALTY, LLC

