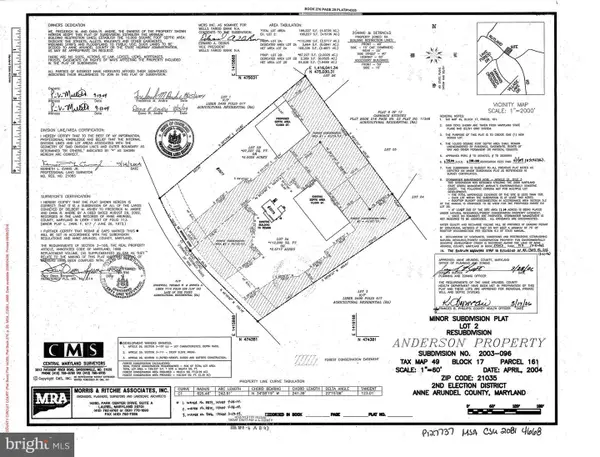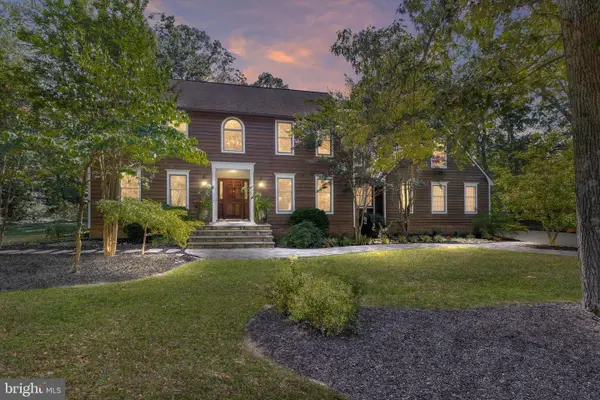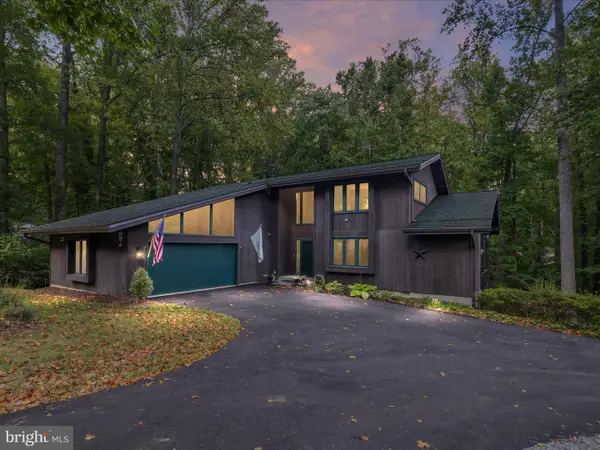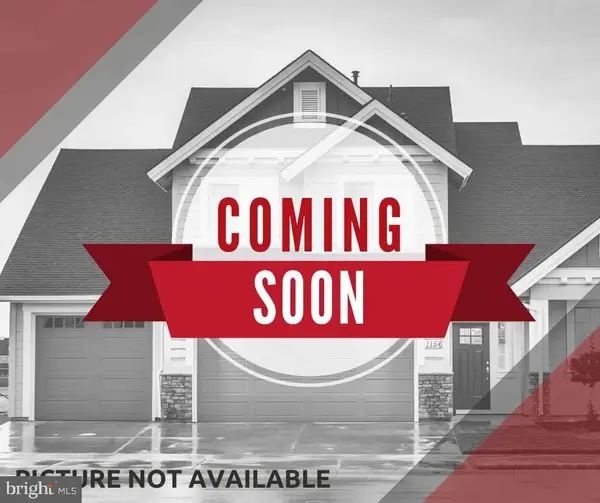131 Brick Church Rd, Davidsonville, MD 21035
Local realty services provided by:ERA Byrne Realty
131 Brick Church Rd,Davidsonville, MD 21035
$1,495,000
- 5 Beds
- 5 Baths
- 4,160 sq. ft.
- Single family
- Active
Listed by:rachel best
Office:re/max leading edge
MLS#:MDAA2122970
Source:BRIGHTMLS
Price summary
- Price:$1,495,000
- Price per sq. ft.:$359.38
About this home
Welcome to your dream home in the heart of Davidsonville! This custom luxury Tilghman model by Whitehall Building & Company will be beautifully situated on a serene 2.44-acre lot, just half a mile from The Golf Club at South River (memberships available!). Thoughtfully designed with over 4,000 sf of high-end finishes and versatile living spaces, this home features an open-concept main level with a gourmet kitchen, walk-in pantry, and a convenient coffee bar—perfect for daily living and entertaining. A private library/office offers the ideal work-from-home setup, while the main level primary suite can also serve as an in-law suite. Step outside to your covered rear porch with stairs to grade, ideal for relaxing and taking in the peaceful surroundings. Upstairs, you’ll find a second primary suite, plus 3 additional bedrooms, 3 full baths, and a bedroom-level laundry room. The partially finished lower level adds over 700 sq ft of recreation space, with the option to add a sixth bedroom and full bath to suit your needs. Visit builder's website (whitehallbuilding) for more information on their streamlined custom home process.
Don’t miss this rare opportunity to own a thoughtfully crafted custom home in a prime Davidsonville location—convenient to commuting routes, shopping, and top-rated schools. Please Note: this is a to-be-built custom package, buyer must secure construction to permanent financing. Builder is offering up to $10,000 towards options with use of preferred lender and title company.
Contact an agent
Home facts
- Year built:2026
- Listing ID #:MDAA2122970
- Added:55 day(s) ago
- Updated:October 02, 2025 at 01:39 PM
Rooms and interior
- Bedrooms:5
- Total bathrooms:5
- Full bathrooms:4
- Half bathrooms:1
- Living area:4,160 sq. ft.
Heating and cooling
- Cooling:Central A/C
- Heating:Electric, Heat Pump(s)
Structure and exterior
- Year built:2026
- Building area:4,160 sq. ft.
- Lot area:2.44 Acres
Schools
- High school:SOUTH RIVER
- Middle school:CENTRAL
- Elementary school:CENTRAL
Utilities
- Water:Well Required
- Sewer:Perc Approved Septic
Finances and disclosures
- Price:$1,495,000
- Price per sq. ft.:$359.38
- Tax amount:$586 (2024)
New listings near 131 Brick Church Rd
- Coming Soon
 $499,900Coming Soon-- Acres
$499,900Coming Soon-- Acres2577 Rutland Rd, DAVIDSONVILLE, MD 21035
MLS# MDAA2127676Listed by: RE/MAX DISTINCTIVE REAL ESTATE, INC. - New
 $587,000Active3 beds 3 baths2,088 sq. ft.
$587,000Active3 beds 3 baths2,088 sq. ft.1544 Manorview Rd, DAVIDSONVILLE, MD 21035
MLS# MDAA2124294Listed by: TAYLOR PROPERTIES  $1,099,950Active5 beds 6 baths5,523 sq. ft.
$1,099,950Active5 beds 6 baths5,523 sq. ft.3509 Russell Thomas Ln, DAVIDSONVILLE, MD 21035
MLS# MDAA2126436Listed by: RE/MAX ONE $499,900Pending2 beds 1 baths1,040 sq. ft.
$499,900Pending2 beds 1 baths1,040 sq. ft.1509 Manor View Rd, DAVIDSONVILLE, MD 21035
MLS# MDAA2126404Listed by: COLDWELL BANKER REALTY $550,000Active4 beds 2 baths1,729 sq. ft.
$550,000Active4 beds 2 baths1,729 sq. ft.1527 Patuxent Manor Rd, DAVIDSONVILLE, MD 21035
MLS# MDAA2125280Listed by: LONG & FOSTER REAL ESTATE, INC. $950,000Active4 beds 3 baths2,572 sq. ft.
$950,000Active4 beds 3 baths2,572 sq. ft.2744 Swann Way, DAVIDSONVILLE, MD 21035
MLS# MDAA2125388Listed by: ENGEL & VOLKERS ANNAPOLIS $1,400,000Pending4 beds 4 baths4,180 sq. ft.
$1,400,000Pending4 beds 4 baths4,180 sq. ft.3471 Monitor Ct, DAVIDSONVILLE, MD 21035
MLS# MDAA2124930Listed by: ENGEL & VOLKERS ANNAPOLIS $995,000Active4 beds 4 baths4,280 sq. ft.
$995,000Active4 beds 4 baths4,280 sq. ft.3305 Blackberry Ln, DAVIDSONVILLE, MD 21035
MLS# MDAA2124898Listed by: REAL BROKER, LLC- Open Sat, 12 to 2pm
 $825,000Active3 beds 3 baths2,753 sq. ft.
$825,000Active3 beds 3 baths2,753 sq. ft.3886 Greenmeadow Ln, DAVIDSONVILLE, MD 21035
MLS# MDAA2124390Listed by: KELLER WILLIAMS REALTY  $529,999Pending4 beds 3 baths1,593 sq. ft.
$529,999Pending4 beds 3 baths1,593 sq. ft.3692 Nile Rd, DAVIDSONVILLE, MD 21035
MLS# MDAA2124472Listed by: RE/MAX LEADING EDGE
