738 Intrepid Way, Davidsonville, MD 21035
Local realty services provided by:ERA Valley Realty
738 Intrepid Way,Davidsonville, MD 21035
$1,100,000
- 4 Beds
- 4 Baths
- 6,368 sq. ft.
- Single family
- Pending
Listed by: bonnie l mcgurn
Office: berkshire hathaway homeservices penfed realty
MLS#:MDAA2129412
Source:BRIGHTMLS
Price summary
- Price:$1,100,000
- Price per sq. ft.:$172.74
- Monthly HOA dues:$200
About this home
INCREDIBLE VALUE in Davidsonville's Premier Waterfront Community! Sited on one of the largest lots in the neighborhood (4.25acres) this custom home offers over 6000 sq.ft. of luxury living on two expansive levels. Updated over the the years with 700k+ in renovations, including a gourmet Chef's kitchen featuring a 6 burner Viking gas range, Sub-zero fridge, warming drawer, beverage station, spice cabinet, under cabinet floor lighting. Rich Brazilian cherry hardwood floors, 4 fireplaces and a hardwired generator. add comfort and style. The finished walkout lower level offers in-law or nanny suite potential. Impressive outdoor oasis features lovely gardens, outdoor kitchen area, stunning Italian fountain , sauna, Outdoor stacked stone fireplace, pebble tech in ground pool with sun shelf, outdoor shower, fire pit and much more! fenced yard with pet doors, Located in Davidsonville's only waterfront community with private Yacht club overlooking the South River and resort like amenities including community pool, tennis, pickle ball courts, 2 beach's one with a picnic pavilion, kayak storage, boat ramp, ball field and year round activities. Blue Ribbon School school district, just 15 minutes to the Metro (New Carrollton) and Historic Annapolis. A rare opportunity for space, location and amenities -move in before the holidays! HURRY! By appt only. Do not enter driveway without an appt.
Contact an agent
Home facts
- Year built:1980
- Listing ID #:MDAA2129412
- Added:59 day(s) ago
- Updated:December 20, 2025 at 08:53 AM
Rooms and interior
- Bedrooms:4
- Total bathrooms:4
- Full bathrooms:3
- Half bathrooms:1
- Living area:6,368 sq. ft.
Heating and cooling
- Cooling:Ceiling Fan(s), Central A/C, Programmable Thermostat, Zoned
- Heating:Baseboard - Hot Water, Oil
Structure and exterior
- Roof:Asphalt
- Year built:1980
- Building area:6,368 sq. ft.
- Lot area:4.25 Acres
Schools
- High school:SOUTH RIVER
- Middle school:CENTRAL
- Elementary school:DAVIDSONVILLE
Utilities
- Water:Well
- Sewer:Septic Exists
Finances and disclosures
- Price:$1,100,000
- Price per sq. ft.:$172.74
- Tax amount:$13,465 (2012)
New listings near 738 Intrepid Way
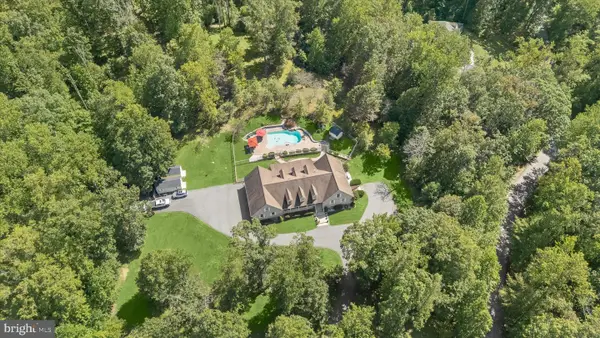 $1,400,000Pending6 beds 6 baths8,017 sq. ft.
$1,400,000Pending6 beds 6 baths8,017 sq. ft.831 Governor Bridge Rd, DAVIDSONVILLE, MD 21035
MLS# MDAA2124920Listed by: NORTHROP REALTY- Open Sat, 12 to 2pmNew
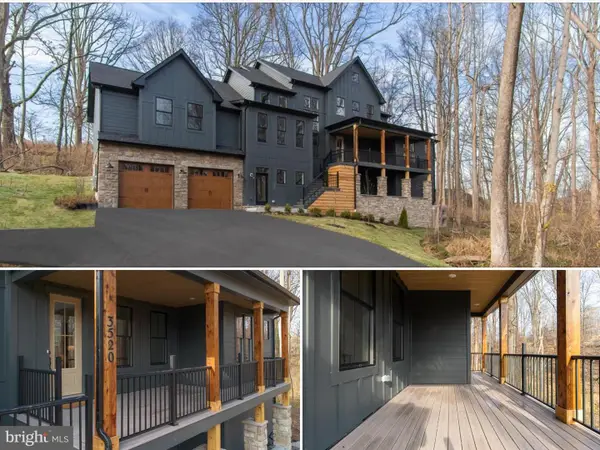 $1,799,900Active5 beds 5 baths5,303 sq. ft.
$1,799,900Active5 beds 5 baths5,303 sq. ft.3520 Castle Way, DAVIDSONVILLE, MD 21035
MLS# MDAA2132324Listed by: LONG & FOSTER REAL ESTATE, INC. 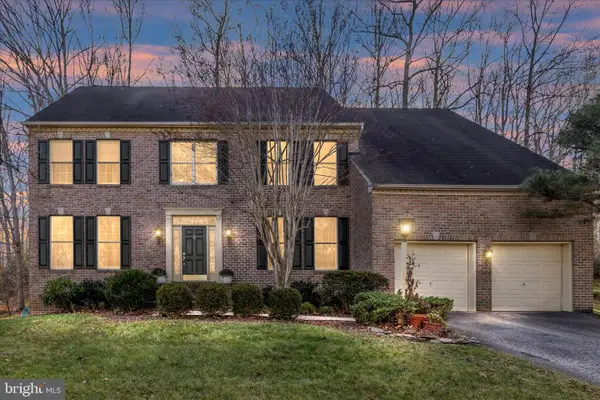 $999,000Pending4 beds 3 baths3,430 sq. ft.
$999,000Pending4 beds 3 baths3,430 sq. ft.3215 Homewood Rd, DAVIDSONVILLE, MD 21035
MLS# MDAA2132330Listed by: ENGEL & VOLKERS ANNAPOLIS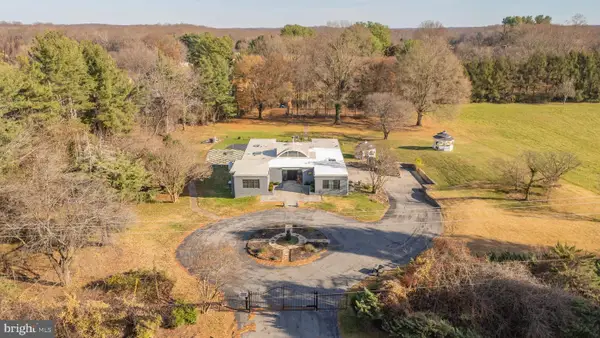 $1,350,000Active5 beds 6 baths6,016 sq. ft.
$1,350,000Active5 beds 6 baths6,016 sq. ft.2919 Davidsonville Rd, DAVIDSONVILLE, MD 21035
MLS# MDAA2131290Listed by: REDFIN CORP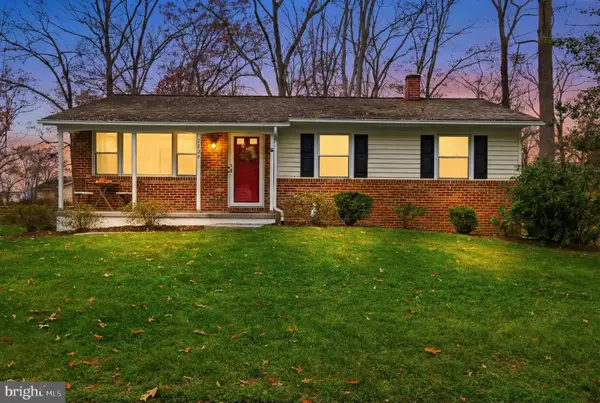 $550,000Pending3 beds 2 baths1,770 sq. ft.
$550,000Pending3 beds 2 baths1,770 sq. ft.3732 Nile Rd, DAVIDSONVILLE, MD 21035
MLS# MDAA2129570Listed by: COMPASS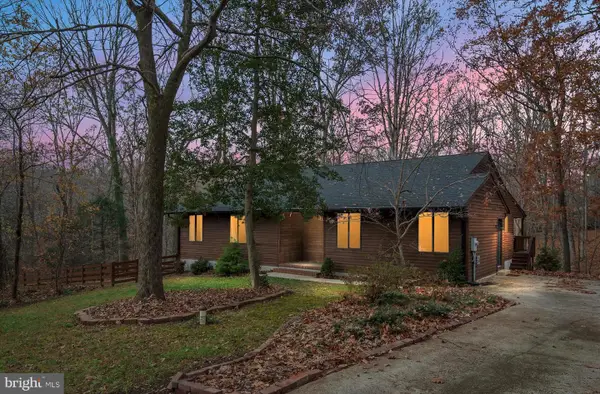 $675,000Pending5 beds 3 baths2,532 sq. ft.
$675,000Pending5 beds 3 baths2,532 sq. ft.2602 Le Compte Ln, DAVIDSONVILLE, MD 21035
MLS# MDAA2131716Listed by: REAL BROKER, LLC - ANNAPOLIS $1,075,000Active4 beds 3 baths2,523 sq. ft.
$1,075,000Active4 beds 3 baths2,523 sq. ft.2545 Lavall Ct, DAVIDSONVILLE, MD 21035
MLS# MDAA2126992Listed by: COLDWELL BANKER REALTY $675,000Pending6 beds 3 baths3,226 sq. ft.
$675,000Pending6 beds 3 baths3,226 sq. ft.1045 Ashe St, DAVIDSONVILLE, MD 21035
MLS# MDAA2129088Listed by: KELLER WILLIAMS LEGACY $925,000Active5 beds 4 baths2,792 sq. ft.
$925,000Active5 beds 4 baths2,792 sq. ft.3501 Foxhall Dr, DAVIDSONVILLE, MD 21035
MLS# MDAA2129398Listed by: DOUGLAS REALTY LLC
