1403 Blue Heron Dr, Denton, MD 21629
Local realty services provided by:ERA Reed Realty, Inc.
1403 Blue Heron Dr,Denton, MD 21629
$220,000
- 3 Beds
- 3 Baths
- 1,680 sq. ft.
- Townhouse
- Pending
Listed by: dale c. hunter, jr.
Office: bayside realty
MLS#:MDCM2006476
Source:BRIGHTMLS
Price summary
- Price:$220,000
- Price per sq. ft.:$130.95
About this home
🔥 BACK ON THE MARKET! 🔥
Buyer’s plans changed — which means you get another chance at this amazing home! Don’t miss it this time! 🏡✨
Welcome to 1403 Blue Heron Drive, Denton 📍
Discover effortless, low-maintenance living in this beautifully maintained 3-level townhome located in the highly sought-after Mallard Landing community.
Spanning over 1,680 sq ft, this 3-bed, 2.5-bath home features an open-concept main floor that seamlessly connects the living and dining areas — perfect for gathering with friends or relaxing at home.
Head upstairs to the private, full-floor primary suite, your own serene retreat complete with an oversized bedroom, spa-like bath with dual sinks, and a huge walk-in closet. The second level offers two spacious guest rooms plus a convenient laundry room — no basement trips required! 🧺
Love where you live with these community amenities:
🏊♀️ Sparkling pool with paid lifeguard and clubhouse for gatherings
🌳 Tot lot/playground for the kids
🛶 Secured RV and boat storage lot for your toys
Enjoy the perfect Eastern Shore lifestyle with a quick commute via Route 404, giving you easy access to the Delaware Beaches 🏖️ and nearby cities.
✨ This is your chance for carefree, coastal living — and the seller is motivated! Schedule your private tour TODAY and make this home yours! 🔑
Contact an agent
Home facts
- Year built:2004
- Listing ID #:MDCM2006476
- Added:105 day(s) ago
- Updated:February 12, 2026 at 08:31 AM
Rooms and interior
- Bedrooms:3
- Total bathrooms:3
- Full bathrooms:2
- Half bathrooms:1
- Living area:1,680 sq. ft.
Heating and cooling
- Cooling:Ceiling Fan(s), Central A/C
- Heating:Heat Pump - Gas BackUp, Propane - Metered
Structure and exterior
- Year built:2004
- Building area:1,680 sq. ft.
- Lot area:0.01 Acres
Utilities
- Water:Public
- Sewer:Public Sewer
Finances and disclosures
- Price:$220,000
- Price per sq. ft.:$130.95
- Tax amount:$3,192 (2025)
New listings near 1403 Blue Heron Dr
- New
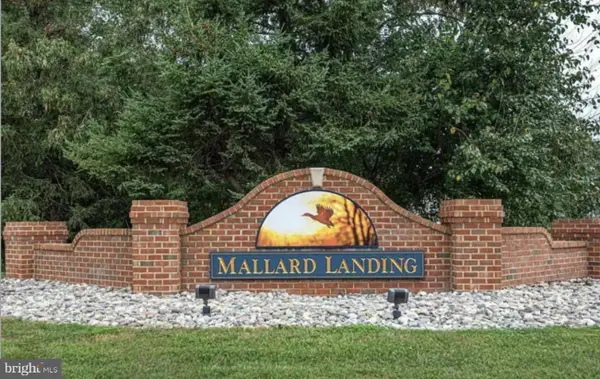 $250,000Active3 beds 3 baths1,693 sq. ft.
$250,000Active3 beds 3 baths1,693 sq. ft.1204 Blue Heron Dr, DENTON, MD 21629
MLS# MDCM2006764Listed by: SHORE RESULTS REALTY - Open Sat, 11am to 1pm
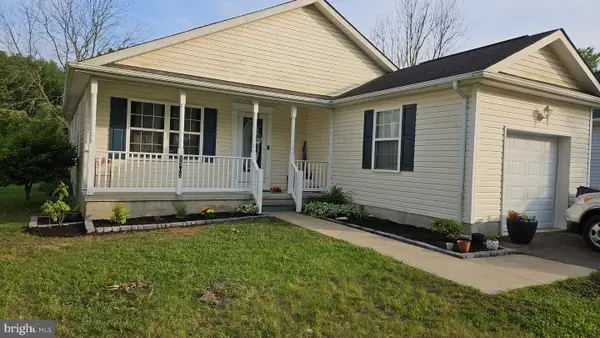 $290,000Active2 beds 1 baths1,426 sq. ft.
$290,000Active2 beds 1 baths1,426 sq. ft.1303 Fairfield Ct, DENTON, MD 21629
MLS# MDCM2006770Listed by: WILSON REALTY & STAGING LLC 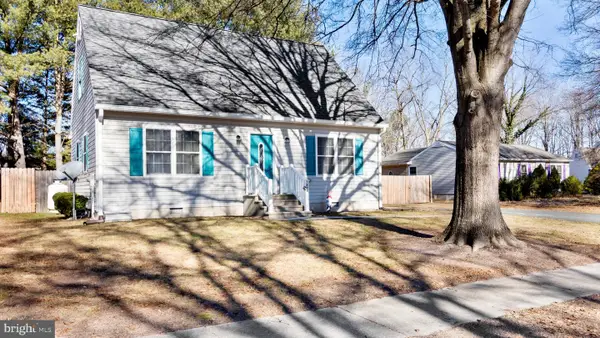 $325,000Active4 beds 2 baths1,326 sq. ft.
$325,000Active4 beds 2 baths1,326 sq. ft.1203 Tuckahoe Ct, DENTON, MD 21629
MLS# MDCM2006714Listed by: BENSON & MANGOLD, LLC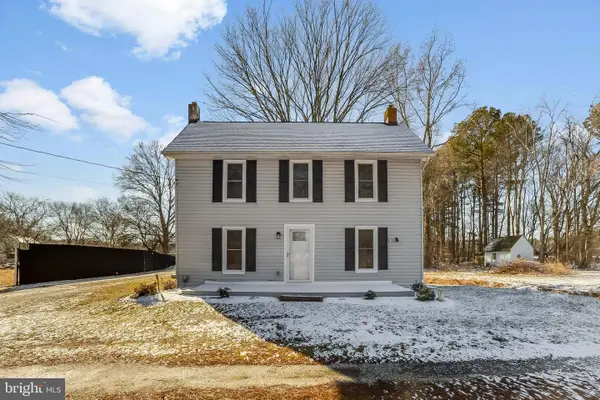 $279,900Active3 beds 2 baths1,436 sq. ft.
$279,900Active3 beds 2 baths1,436 sq. ft.28241 Hickman Cannery Rd, DENTON, MD 21629
MLS# MDCM2006732Listed by: KELLER WILLIAMS REALTY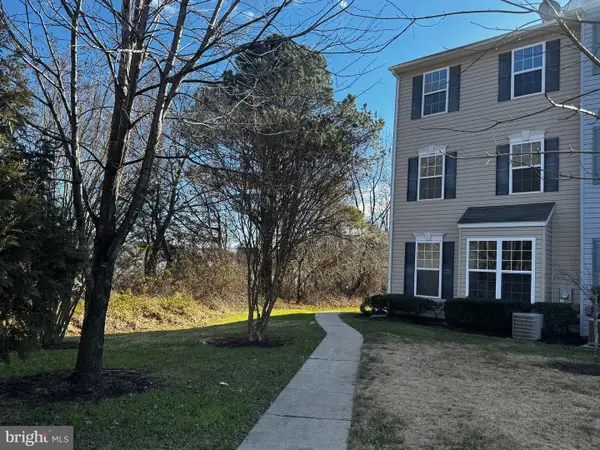 $234,000Active3 beds 3 baths1,709 sq. ft.
$234,000Active3 beds 3 baths1,709 sq. ft.1412 Blue Heron Dr, DENTON, MD 21629
MLS# MDCM2006722Listed by: BRENTON REALTY GROUP $499,000Active4 beds 2 baths2,320 sq. ft.
$499,000Active4 beds 2 baths2,320 sq. ft.11289 Gregg Rd, DENTON, MD 21629
MLS# MDCM2006724Listed by: BENSON & MANGOLD, LLC. $69,000Active2.08 Acres
$69,000Active2.08 AcresGoldsboro Rd, DENTON, MD 21629
MLS# MDCM2006720Listed by: ADVANCE REALTY, INC.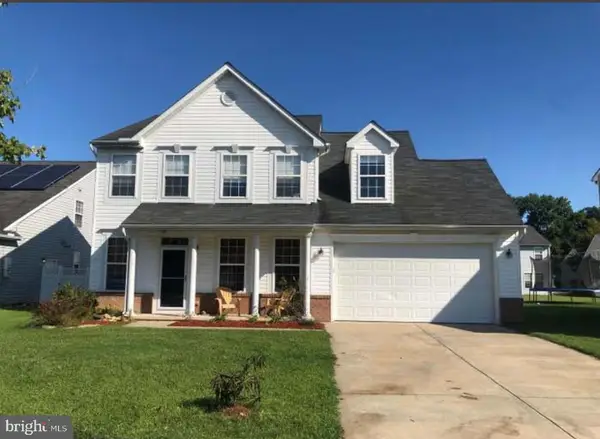 $379,900Active4 beds 3 baths2,132 sq. ft.
$379,900Active4 beds 3 baths2,132 sq. ft.1107 Osprey Ln, DENTON, MD 21629
MLS# MDCM2006712Listed by: ROSENDALE REALTY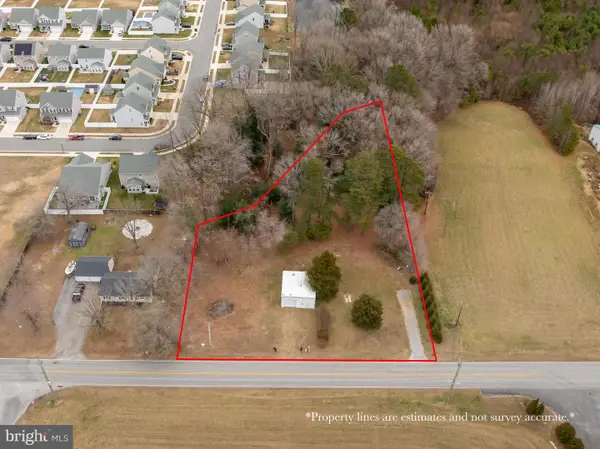 $174,900Pending1.19 Acres
$174,900Pending1.19 Acres9571 Legion Rd, DENTON, MD 21629
MLS# MDCM2006692Listed by: RE/MAX ADVANTAGE REALTY- Coming Soon
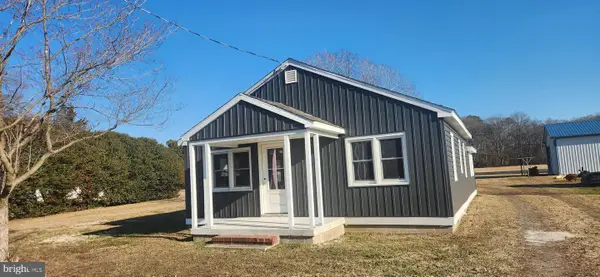 $265,000Coming Soon2 beds 1 baths
$265,000Coming Soon2 beds 1 baths10819 Greensboro Rd, DENTON, MD 21629
MLS# MDCM2006676Listed by: BRENTON REALTY GROUP

