17405 Park Mill Dr, DERWOOD, MD 20855
Local realty services provided by:ERA Reed Realty, Inc.



Upcoming open houses
- Sat, Aug 2311:00 am - 01:00 pm
- Sun, Aug 2401:00 pm - 03:00 pm
Listed by:carolyn n sappenfield
Office:ttr sotheby's international realty
MLS#:MDMC2196198
Source:BRIGHTMLS
Price summary
- Price:$599,000
- Price per sq. ft.:$254.24
About this home
OPEN SATURDAY, 11 AM to 1 PM & SUNDAY, 1 to 3 PM! Welcome to this beautifully updated, sun-filled home on over a quarter-acre in sought-after Mill Creek! With more than 2,300 square feet of versatile living space, this home offers room to gather, relax, and entertain, plus the convenience of a main-floor primary suite, a huge lower level, and so much more. Freshly painted with a brand-new roof, it’s move-in ready just in time for the new school year!
From the moment you arrive, the spacious front porch sets a warm and inviting tone. Step inside to gleaming hardwood floors and a bright, open living and dining area that overlooks the lush backyard. The updated kitchen boasts stainless steel appliances, upgraded countertops, and a sunny breakfast nook with a bay window and additional cabinet space. Just off the kitchen, the cozy family room features a charming electric fireplace, while French doors lead to one of the home’s true highlights - a sprawling sunroom with floor-to-ceiling windows, also accessible from the dining room. Outside, a large deck flows into a flat, fenced-in backyard with mature landscaping to provide shade and privacy, perfect for entertaining, playing, or simply enjoying the outdoors.
The main-floor bedroom wing includes three sun-filled bedrooms with plantation shutters and an updated hall bath with ample storage. The spacious private primary suite offers a cedar-lined walk-in closet and a beautifully renovated en-suite bath with an oversized vanity and a stunning stone walk-in shower.
The walkout lower level expands your living options with a generous recreation room featuring a charming exposed brick wall, a wood-burning fireplace, recessed lighting, and direct access to the outdoor stone patio. A spacious bonus room provides flexibility for a craft room, home gym, play space, or extra storage. The basement bedroom with natural light includes a large closet with built-in shelving, while the updated and charming full bath adds convenience for guests. The utility/laundry room is equipped with tons of built-in shelving, a utility sink, and side-yard access, perfect for organization and functionality.
All of this is tucked away on a quiet street in a popular neighborhood, yet just minutes to local parks, top-rated schools, shopping, dining, and commuter routes, including the ICC. Here, you’ll enjoy the best of both worlds: a spacious lot and abundant living space paired with an unbeatable, convenient location.
Major system ages: Roof-2025, HVAC-2019, Water Heater-2016. PRE-INSPECTIONS WELCOME AND ENCOURAGED!
Contact an agent
Home facts
- Year built:1965
- Listing Id #:MDMC2196198
- Added:2 day(s) ago
- Updated:August 23, 2025 at 04:35 AM
Rooms and interior
- Bedrooms:4
- Total bathrooms:3
- Full bathrooms:3
- Living area:2,356 sq. ft.
Heating and cooling
- Cooling:Central A/C
- Heating:Forced Air, Natural Gas
Structure and exterior
- Roof:Architectural Shingle
- Year built:1965
- Building area:2,356 sq. ft.
- Lot area:0.34 Acres
Schools
- High school:COL. ZADOK A. MAGRUDER
- Middle school:SHADY GROVE
- Elementary school:MILL CREEK TOWNE
Utilities
- Water:Public
- Sewer:Public Sewer
Finances and disclosures
- Price:$599,000
- Price per sq. ft.:$254.24
- Tax amount:$6,607 (2024)
New listings near 17405 Park Mill Dr
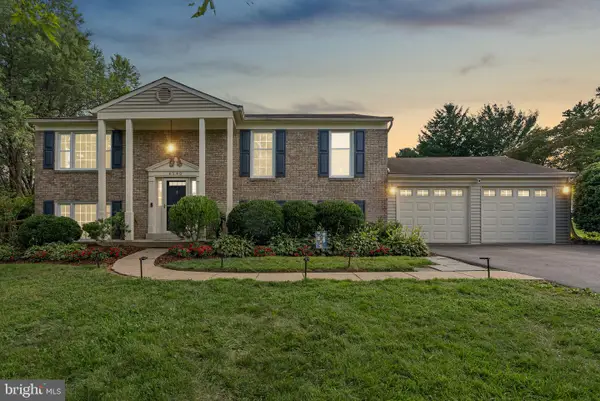 $649,900Pending5 beds 3 baths1,776 sq. ft.
$649,900Pending5 beds 3 baths1,776 sq. ft.6540 Farmingdale Ct, DERWOOD, MD 20855
MLS# MDMC2193904Listed by: LONG & FOSTER REAL ESTATE, INC.- Open Sat, 12 to 2pm
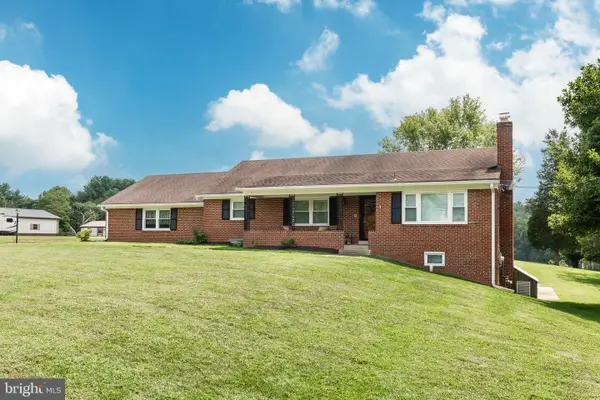 $860,000Active4 beds 3 baths2,184 sq. ft.
$860,000Active4 beds 3 baths2,184 sq. ft.18017 Muncaster, DERWOOD, MD 20855
MLS# MDMC2193186Listed by: FREEDOM REALTY LLC 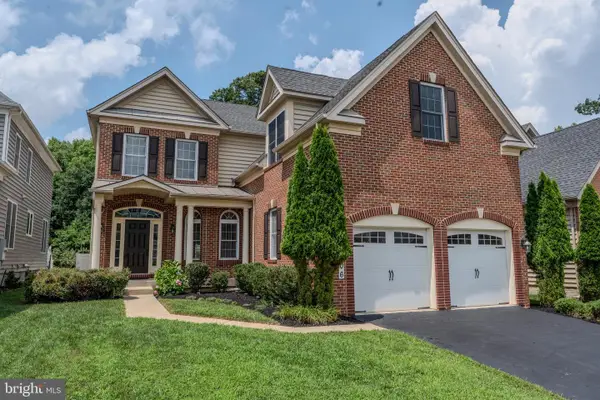 $974,999Pending4 beds 5 baths4,568 sq. ft.
$974,999Pending4 beds 5 baths4,568 sq. ft.306 Picea View Ct, DERWOOD, MD 20855
MLS# MDMC2191600Listed by: REAL BROKER, LLC - GAITHERSBURG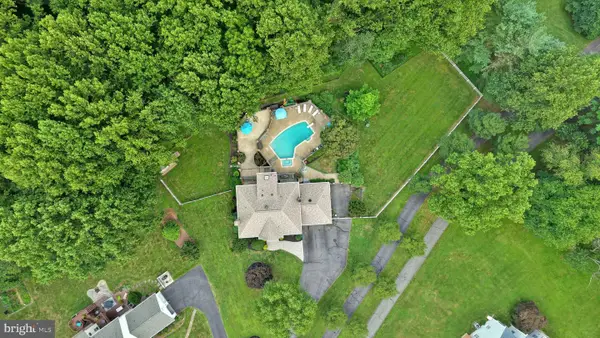 $1,250,000Pending5 beds 6 baths4,142 sq. ft.
$1,250,000Pending5 beds 6 baths4,142 sq. ft.5505 Granby, DERWOOD, MD 20855
MLS# MDMC2186802Listed by: COMPASS $742,500Pending4 beds 3 baths2,587 sq. ft.
$742,500Pending4 beds 3 baths2,587 sq. ft.7628 Anamosa Way, DERWOOD, MD 20855
MLS# MDMC2191364Listed by: REDFIN CORP- Coming Soon
 $1,399,900Coming Soon3 beds 3 baths
$1,399,900Coming Soon3 beds 3 baths17101 Overhill, DERWOOD, MD 20855
MLS# MDMC2190736Listed by: CHARIS REALTY GROUP  $919,900Pending6 beds 5 baths3,395 sq. ft.
$919,900Pending6 beds 5 baths3,395 sq. ft.17721 Lisa Dr, DERWOOD, MD 20855
MLS# MDMC2190318Listed by: LONG & FOSTER REAL ESTATE, INC.- Open Sun, 2 to 4pm
 $975,000Active4 beds 4 baths3,467 sq. ft.
$975,000Active4 beds 4 baths3,467 sq. ft.18900 Woodway Dr, DERWOOD, MD 20855
MLS# MDMC2187794Listed by: SAVE 6, INCORPORATED 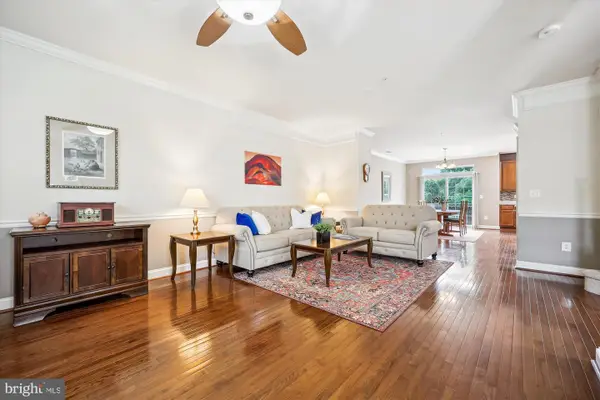 $619,900Active3 beds 4 baths2,208 sq. ft.
$619,900Active3 beds 4 baths2,208 sq. ft.17718 Phelps Hill Ln, DERWOOD, MD 20855
MLS# MDMC2189634Listed by: WEICHERT, REALTORS

