17610 Phelps Hill Ln, Derwood, MD 20855
Local realty services provided by:ERA Cole Realty
17610 Phelps Hill Ln,Derwood, MD 20855
$599,900
- 3 Beds
- 4 Baths
- - sq. ft.
- Townhouse
- Coming Soon
Upcoming open houses
- Sun, Oct 1211:00 am - 01:00 pm
Listed by:clark s bensen
Office:sachs realty
MLS#:MDMC2202780
Source:BRIGHTMLS
Price summary
- Price:$599,900
- Monthly HOA dues:$170
About this home
Discover the charm of this exquisite three level end-unit townhouse nestled in the quaint Redland Estates subdivision. Built in 2009, this home showcases exceptional craftsmanship and a thoughtful design offering a perfect blend of elegance and comfort. Step inside to find a spacious, open, sun-filled floor plan with rich hardwood floors and crown moldings throughout the main level. The inviting living room features a cozy corner gas fireplace and opens to the gourmet kitchen which boasts cherry cabinets, granite counters, stainless steel appliances, built-in microwave and gas range. The kitchen is complemented by a breakfast area plus bar-top seating and pantry. For more formal gatherings, there is also a nice sized separate dining room. The upper level features a primary suite complete with a walk-in closet with built-in shelving, a primary bathroom with soaking tub, walk-in shower and double vanity sinks with Corian top. There are two additional spacious bedrooms with ceiling fans, a hall full bath, linen closet, and separate laundry room with washer and dryer. The daylight filled finished basement rec-room offers versatility with a walkout entrance just off the two car garage, an entry powder room, and coat closet storage. This is not your typical garage, it has been completely finished and comes with the Gladiator shelving and storage system. This home is not just a residence, it's a lifestyle waiting for you to embrace. Don't miss your chance to make it yours!
Contact an agent
Home facts
- Year built:2009
- Listing ID #:MDMC2202780
- Added:1 day(s) ago
- Updated:October 06, 2025 at 08:43 PM
Rooms and interior
- Bedrooms:3
- Total bathrooms:4
- Full bathrooms:2
- Half bathrooms:2
Heating and cooling
- Cooling:Ceiling Fan(s), Central A/C
- Heating:90% Forced Air, Natural Gas
Structure and exterior
- Roof:Asphalt
- Year built:2009
Schools
- High school:COL. ZADOK MAGRUDER
- Middle school:SHADY GROVE
- Elementary school:MILL CREEK TOWNE
Utilities
- Water:Public
- Sewer:Private Sewer
Finances and disclosures
- Price:$599,900
- Tax amount:$5,705 (2025)
New listings near 17610 Phelps Hill Ln
- New
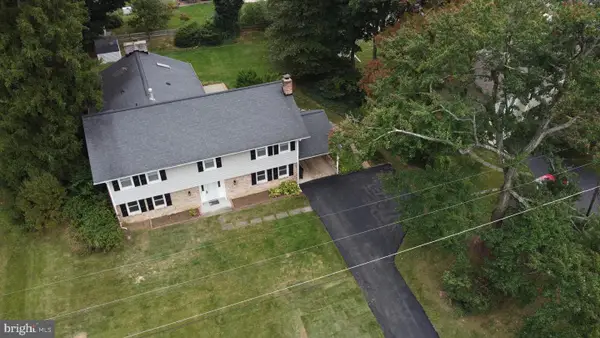 $689,900Active4 beds 3 baths3,450 sq. ft.
$689,900Active4 beds 3 baths3,450 sq. ft.17805 Park Mill Dr, DERWOOD, MD 20855
MLS# MDMC2201852Listed by: KELLER WILLIAMS CAPITAL PROPERTIES - New
 $564,900Active4 beds 3 baths1,818 sq. ft.
$564,900Active4 beds 3 baths1,818 sq. ft.17504 Redland Rd, DERWOOD, MD 20855
MLS# MDMC2201552Listed by: RE/MAX RESULTS - Open Sun, 12 to 2pm
 $879,900Active4 beds 4 baths2,508 sq. ft.
$879,900Active4 beds 4 baths2,508 sq. ft.7221 Titonka Way, DERWOOD, MD 20855
MLS# MDMC2201474Listed by: KELLER WILLIAMS CAPITAL PROPERTIES 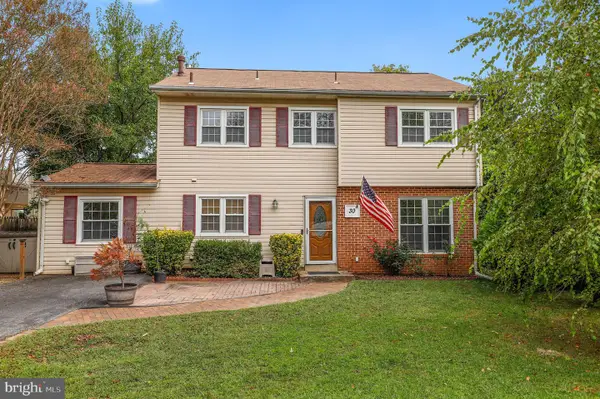 $620,000Active4 beds 3 baths1,951 sq. ft.
$620,000Active4 beds 3 baths1,951 sq. ft.30 Millcrest Ct, DERWOOD, MD 20855
MLS# MDMC2200928Listed by: REDFIN CORP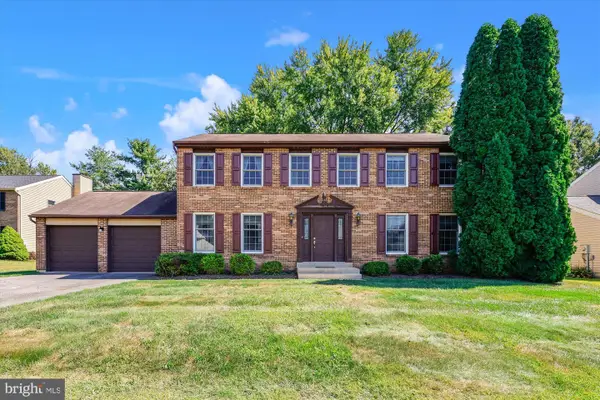 $675,000Pending4 beds 3 baths2,352 sq. ft.
$675,000Pending4 beds 3 baths2,352 sq. ft.17217 Berclair Ter, DERWOOD, MD 20855
MLS# MDMC2197044Listed by: PEARSON SMITH REALTY, LLC $470,000Pending3 beds 4 baths1,280 sq. ft.
$470,000Pending3 beds 4 baths1,280 sq. ft.7947 Capricorn Ter, DERWOOD, MD 20855
MLS# MDMC2196638Listed by: SOVEREIGN HOME REALTY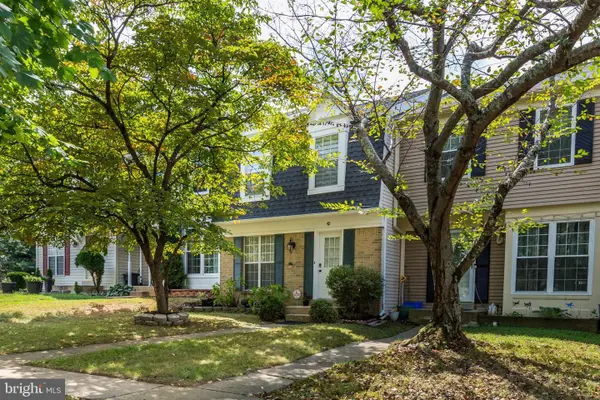 $500,000Active3 beds 4 baths1,920 sq. ft.
$500,000Active3 beds 4 baths1,920 sq. ft.42 Capricorn Ct, DERWOOD, MD 20855
MLS# MDMC2198402Listed by: EXP REALTY, LLC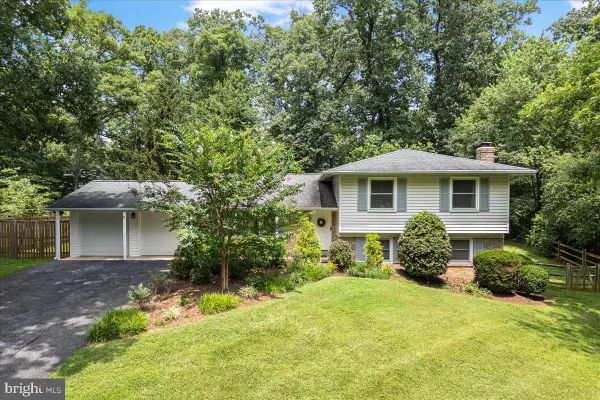 $725,000Pending5 beds 3 baths2,224 sq. ft.
$725,000Pending5 beds 3 baths2,224 sq. ft.7605 Warbler Ln, DERWOOD, MD 20855
MLS# MDMC2192258Listed by: COMPASS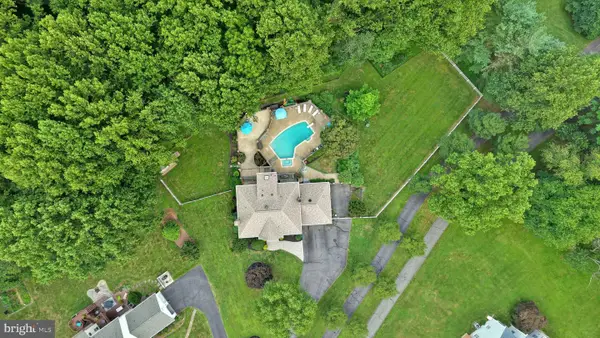 $1,250,000Pending5 beds 6 baths4,142 sq. ft.
$1,250,000Pending5 beds 6 baths4,142 sq. ft.5505 Granby, DERWOOD, MD 20855
MLS# MDMC2186802Listed by: COMPASS
