5716 Dun Horse Ln, Derwood, MD 20855
Local realty services provided by:ERA Byrne Realty
Listed by: susan f ader, henry s purcell
Office: long & foster real estate, inc.
MLS#:MDMC2186992
Source:BRIGHTMLS
Price summary
- Price:$1,800,000
- Price per sq. ft.:$315.02
About this home
Idyllic 7.58 Acre lot with dual zoning residential/commercial. Currently being used as a church- there is a fully functioning captivating sun-filled residence and guest quarters on property, First Floor Great Room has soaring ceilings custom built-ins and wood-burning fireplace. First floor includes 2 half baths - Primary Suite with ensuite bath ,fireplace, and large Primary closet, Library,, Large Gourmet Updated Kitchen ,Dining Area ,mudroom and greenhouse
Upstairs-Second Primary Bedroom with ensuite bath- two addtional large bedrooms and additional full bath on upper level.
New Carpet- Fresh Paint
Guest quarters/ Inlaw Suite attached to home
Additional large Enclosed Structure perfect for Artitst Studio- Home Office or Approved Commercial Use.
Bring your buyers and their dreams for a large peaceful lot- over 4000 sq ft home and opportunity for multiple uses.
Contact an agent
Home facts
- Year built:1985
- Listing ID #:MDMC2186992
- Added:241 day(s) ago
- Updated:February 17, 2026 at 08:28 AM
Rooms and interior
- Bedrooms:5
- Total bathrooms:6
- Full bathrooms:4
- Half bathrooms:2
- Living area:5,714 sq. ft.
Heating and cooling
- Cooling:Central A/C
- Heating:Electric, Heat Pump(s)
Structure and exterior
- Year built:1985
- Building area:5,714 sq. ft.
- Lot area:7.58 Acres
Schools
- High school:COL. ZADOK MAGRUDER
- Middle school:REDLAND
- Elementary school:SEQUOYAH
Utilities
- Water:Private
- Sewer:On Site Septic
Finances and disclosures
- Price:$1,800,000
- Price per sq. ft.:$315.02
- Tax amount:$1,200 (2024)
New listings near 5716 Dun Horse Ln
- New
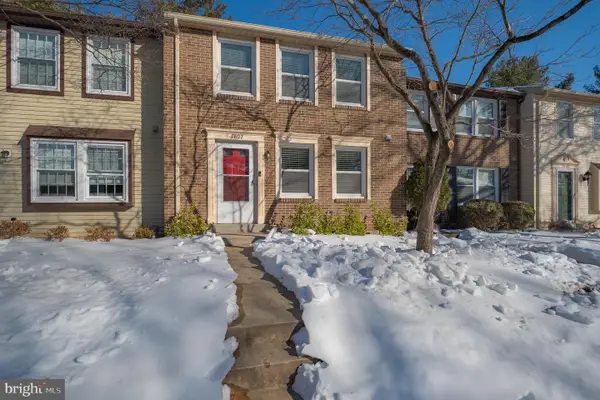 $469,000Active3 beds 3 baths1,580 sq. ft.
$469,000Active3 beds 3 baths1,580 sq. ft.7802 Epsilon Dr, DERWOOD, MD 20855
MLS# MDMC2215708Listed by: RORY S. COAKLEY REALTY, INC. - Coming Soon
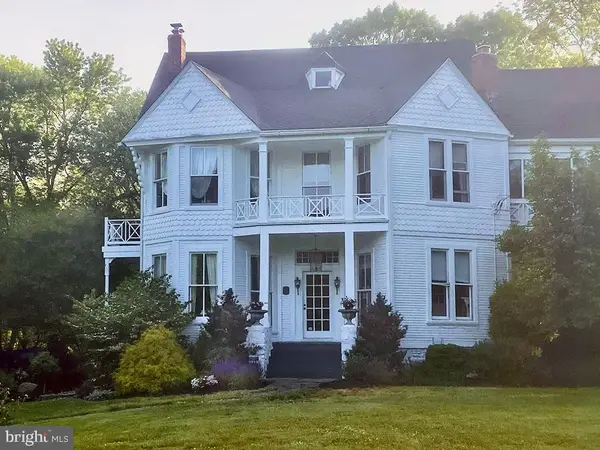 $1,600,000Coming Soon4 beds 4 baths
$1,600,000Coming Soon4 beds 4 baths6825 Needwood Rd, DERWOOD, MD 20855
MLS# MDMC2216316Listed by: LONG & FOSTER REAL ESTATE, INC. 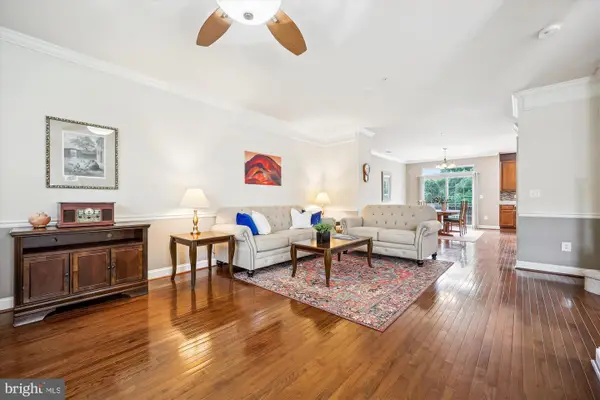 $609,000Pending3 beds 4 baths2,208 sq. ft.
$609,000Pending3 beds 4 baths2,208 sq. ft.17718 Phelps Hill Ln, DERWOOD, MD 20855
MLS# MDMC2215428Listed by: WEICHERT, REALTORS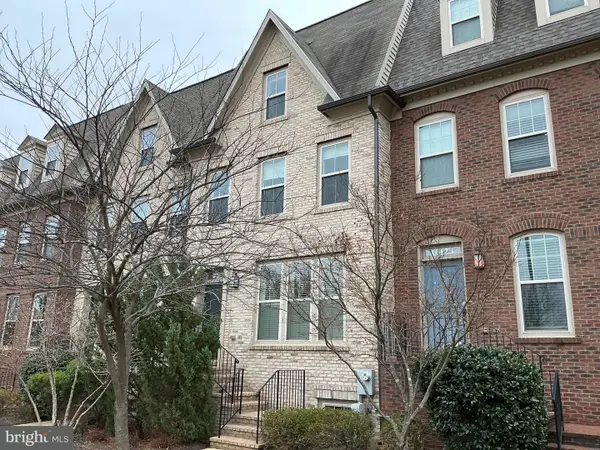 $625,000Pending4 beds 5 baths2,770 sq. ft.
$625,000Pending4 beds 5 baths2,770 sq. ft.16125 Redland Rd, DERWOOD, MD 20855
MLS# MDMC2213460Listed by: RE/MAX REALTY GROUP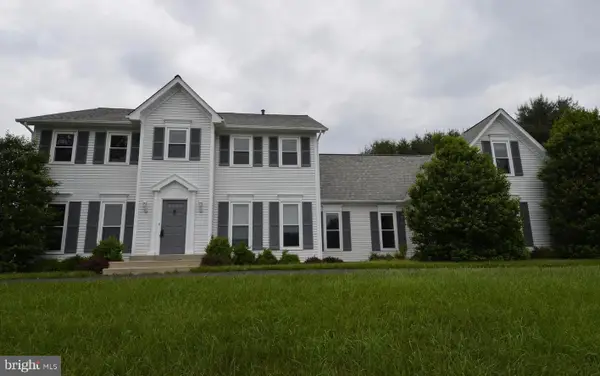 $1,300,000Active6 beds 6 baths4,708 sq. ft.
$1,300,000Active6 beds 6 baths4,708 sq. ft.16405 Equestrian Ln, DERWOOD, MD 20855
MLS# MDMC2213842Listed by: KELLER WILLIAMS CAPITAL PROPERTIES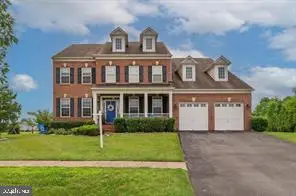 $1,399,999Pending5 beds 5 baths7,010 sq. ft.
$1,399,999Pending5 beds 5 baths7,010 sq. ft.5806 Toboggan Cir, DERWOOD, MD 20855
MLS# MDMC2211024Listed by: HYATT & COMPANY REAL ESTATE, LLC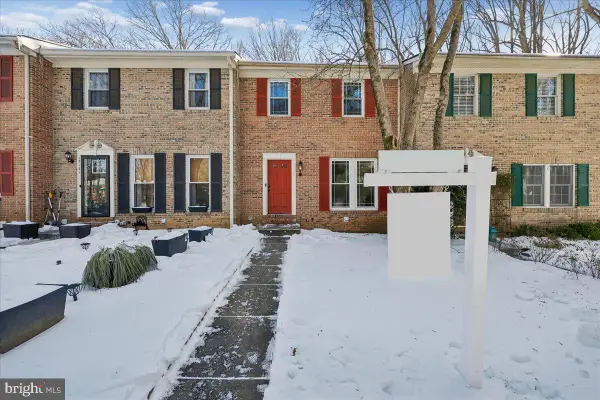 $534,900Pending3 beds 4 baths2,280 sq. ft.
$534,900Pending3 beds 4 baths2,280 sq. ft.17119 Briardale Rd, DERWOOD, MD 20855
MLS# MDMC2213816Listed by: HOWARD WANG REALTY $550,000Pending4 beds 1 baths1,508 sq. ft.
$550,000Pending4 beds 1 baths1,508 sq. ft.7816 Derwood St, ROCKVILLE, MD 20855
MLS# MDMC2212830Listed by: LONG & FOSTER REAL ESTATE, INC.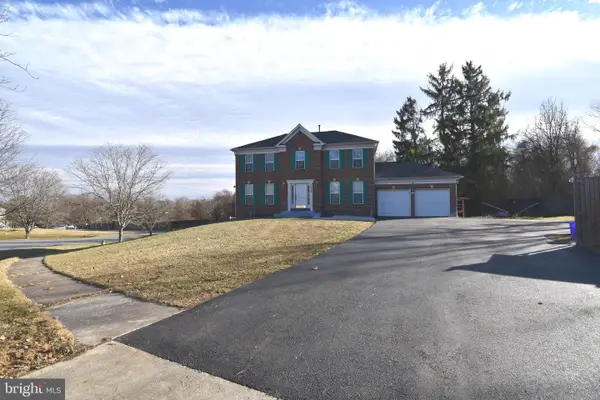 $899,000Active4 beds 4 baths3,792 sq. ft.
$899,000Active4 beds 4 baths3,792 sq. ft.7010 Vega Ct, DERWOOD, MD 20855
MLS# MDMC2212054Listed by: COMPASS $1,215,400Active3 beds 3 baths2,050 sq. ft.
$1,215,400Active3 beds 3 baths2,050 sq. ft.17101 Overhill, DERWOOD, MD 20855
MLS# MDMC2190736Listed by: CHARIS REALTY GROUP

