8039 Baxter St, DERWOOD, MD 20855
Local realty services provided by:ERA Cole Realty
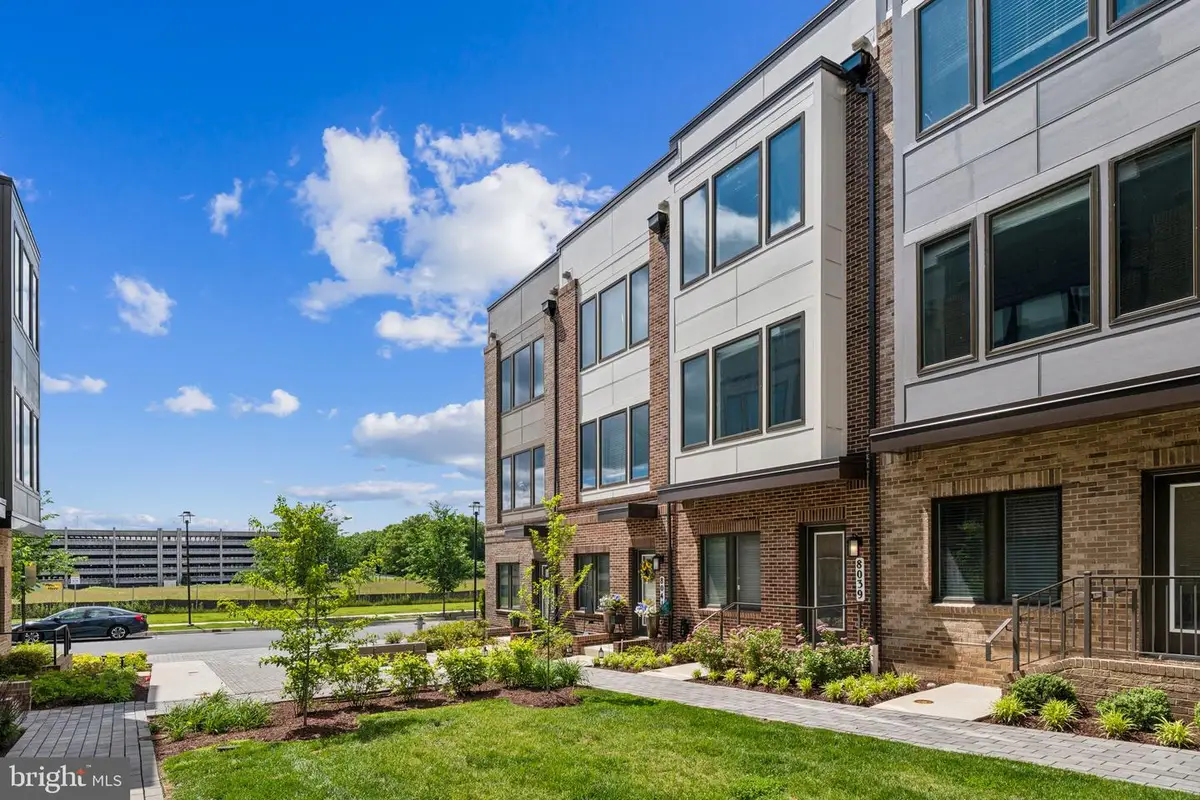
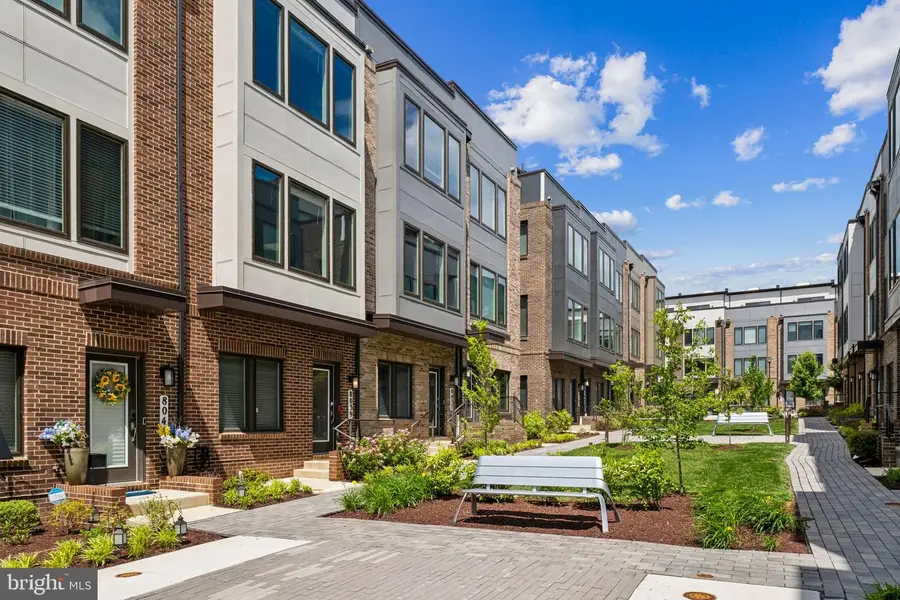

8039 Baxter St,DERWOOD, MD 20855
$610,000
- 3 Beds
- 4 Baths
- 1,743 sq. ft.
- Single family
- Active
Listed by:matthew tyler kalogeras
Office:houwzer, llc.
MLS#:MDMC2182968
Source:BRIGHTMLS
Price summary
- Price:$610,000
- Price per sq. ft.:$349.97
- Monthly HOA dues:$177
About this home
Welcome to 8037 Baxter Street, a beautifully designed 3-bedroom, 3.5-bathroom townhouse located in the sought-after Westside at Shady Grove community in Derwood, Maryland. Built in 2021, this contemporary home offers over 1,600 square feet of thoughtfully designed living space across three levels. Highlights include an open-concept floor plan filled with natural light, a gourmet kitchen with stainless steel appliances, granite countertops, and a spacious island, as well as a private balcony for outdoor relaxation. The home also features an attached garage for added convenience. Residents enjoy access to a clubhouse with a fitness center and pool, as well as nearby walking trails, parks, and playgrounds. Ideally situated just steps from the Shady Grove Metro Station and minutes from major commuter routes including I-270, I-370, and the ICC, this home blends comfort, style, and convenience in one exceptional package.
Contact an agent
Home facts
- Year built:2021
- Listing Id #:MDMC2182968
- Added:81 day(s) ago
- Updated:August 18, 2025 at 02:35 PM
Rooms and interior
- Bedrooms:3
- Total bathrooms:4
- Full bathrooms:3
- Half bathrooms:1
- Living area:1,743 sq. ft.
Heating and cooling
- Cooling:Central A/C
- Heating:Electric, Forced Air
Structure and exterior
- Year built:2021
- Building area:1,743 sq. ft.
- Lot area:0.02 Acres
Schools
- High school:GAITHERSBURG
- Middle school:GAITHERSBURG
- Elementary school:WASHINGTON GROVE
Utilities
- Water:Public
- Sewer:Public Sewer
Finances and disclosures
- Price:$610,000
- Price per sq. ft.:$349.97
- Tax amount:$7,789 (2025)
New listings near 8039 Baxter St
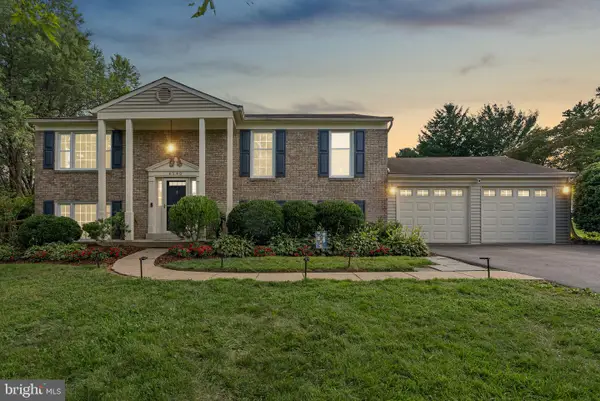 $649,900Pending5 beds 3 baths1,776 sq. ft.
$649,900Pending5 beds 3 baths1,776 sq. ft.6540 Farmingdale Ct, DERWOOD, MD 20855
MLS# MDMC2193904Listed by: LONG & FOSTER REAL ESTATE, INC.- Coming Soon
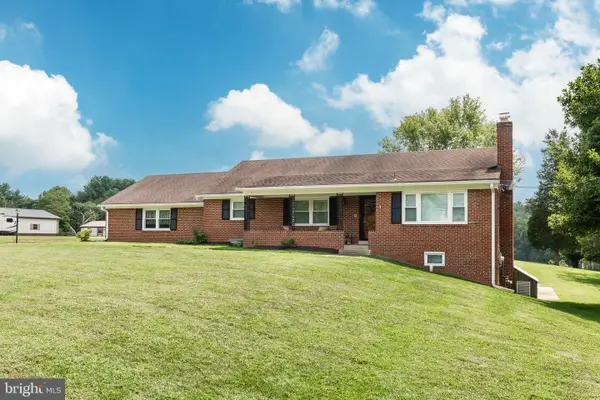 $860,000Coming Soon4 beds 3 baths
$860,000Coming Soon4 beds 3 baths18017 Muncaster, DERWOOD, MD 20855
MLS# MDMC2193186Listed by: FREEDOM REALTY LLC 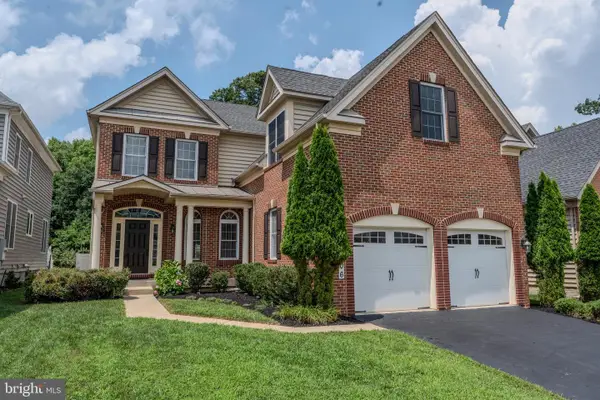 $974,999Pending4 beds 5 baths4,568 sq. ft.
$974,999Pending4 beds 5 baths4,568 sq. ft.306 Picea View Ct, DERWOOD, MD 20855
MLS# MDMC2191600Listed by: REAL BROKER, LLC - GAITHERSBURG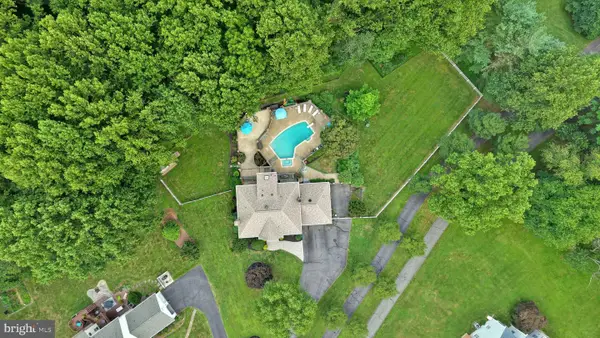 $1,250,000Pending5 beds 6 baths4,142 sq. ft.
$1,250,000Pending5 beds 6 baths4,142 sq. ft.5505 Granby, DERWOOD, MD 20855
MLS# MDMC2186802Listed by: COMPASS $742,500Active4 beds 3 baths2,587 sq. ft.
$742,500Active4 beds 3 baths2,587 sq. ft.7628 Anamosa Way, DERWOOD, MD 20855
MLS# MDMC2191364Listed by: REDFIN CORP- Coming Soon
 $1,450,000Coming Soon3 beds 3 baths
$1,450,000Coming Soon3 beds 3 baths17101 Overhill, DERWOOD, MD 20855
MLS# MDMC2190736Listed by: CHARIS REALTY GROUP  $919,900Pending6 beds 5 baths3,395 sq. ft.
$919,900Pending6 beds 5 baths3,395 sq. ft.17721 Lisa Dr, DERWOOD, MD 20855
MLS# MDMC2190318Listed by: LONG & FOSTER REAL ESTATE, INC.- Open Sun, 2 to 4pm
 $975,000Active4 beds 4 baths3,467 sq. ft.
$975,000Active4 beds 4 baths3,467 sq. ft.18900 Woodway Dr, DERWOOD, MD 20855
MLS# MDMC2187794Listed by: SAVE 6, INCORPORATED 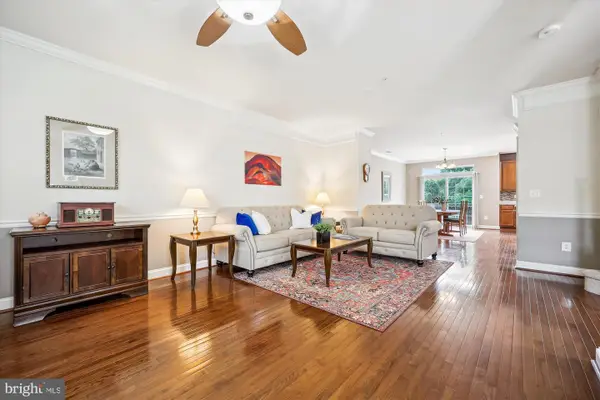 $619,900Active3 beds 4 baths2,208 sq. ft.
$619,900Active3 beds 4 baths2,208 sq. ft.17718 Phelps Hill Ln, DERWOOD, MD 20855
MLS# MDMC2189634Listed by: WEICHERT, REALTORS $325,000Active1 Acres
$325,000Active1 AcresDimes Rd, DERWOOD, MD 20855
MLS# MDMC2193468Listed by: RE/MAX REALTY CENTRE, INC.

