136 Greentree Farm Dr, Dickerson, MD 20842
Local realty services provided by:ERA Valley Realty
136 Greentree Farm Dr,Dickerson, MD 20842
$1,300,000
- 5 Beds
- 5 Baths
- 4,754 sq. ft.
- Single family
- Pending
Listed by: beth macmillan
Office: cummings & co realtors
MLS#:MDMC2201426
Source:BRIGHTMLS
Price summary
- Price:$1,300,000
- Price per sq. ft.:$273.45
About this home
True comfort and elegance await in this stunning, nearly new NV Homes beauty! Built in 2019. Situated on the peaceful and sought after enclave of the Estates at Greentree Farm, this gorgeous home is seated on over two acres and backs to mature trees. As soon as you enter, you are welcomed by a light filled interior with soaring 10' ceilings, which offer a bright, airy aesthetic. A formal dining room makes gatherings a breeze, and with easy access to the adjacent kitchen, it is sure to suit your entertaining needs. The stunning open-concept kitchen /living/breakfast room is truly a showstopper. The two-story family room features a stunning stone-surround fireplace as the centerpiece and features a unique coffered ceiling to add to the appeal. The kitchen is luxuriously outfitted with granite counters, high-end custom cabinetry, double ovens, and stainless-steel appliances. With a sunlit breakfast area that is ideal for your morning coffee, or you can enjoy your coffee on the screened in porch with a peaceful view. The main level is completed with a convenient first floor primary bedroom suite, with a private bath, oversized walk in closet and expansive sitting area. Upstairs, a large open area is the perfect flex space for your home. Three comfortably sized bedrooms await on this level, sure to provide lots of space for many configurations. The lower level is uniquely finished with a fantastic rec room space; enjoy a wet bar with high end finishes, a large sitting area, and a convenient lower-level bedroom and bath that make this space perfect for an in-law suite. This home is also equipped with a Generac generator. In the spacious garage you will find an EV hook up. NO HOA!!
This home is absolutely meticulously maintained! Don't delay-make this one-of-a-kind home yours today! New Price!!!
Contact an agent
Home facts
- Year built:2019
- Listing ID #:MDMC2201426
- Added:97 day(s) ago
- Updated:December 31, 2025 at 08:57 AM
Rooms and interior
- Bedrooms:5
- Total bathrooms:5
- Full bathrooms:4
- Half bathrooms:1
- Living area:4,754 sq. ft.
Heating and cooling
- Cooling:Central A/C, Programmable Thermostat, Zoned
- Heating:Forced Air, Programmable Thermostat, Propane - Owned, Zoned
Structure and exterior
- Roof:Asphalt, Shingle
- Year built:2019
- Building area:4,754 sq. ft.
- Lot area:2.19 Acres
Schools
- High school:POOLESVILLE
- Middle school:JOHN H. POOLE
- Elementary school:MONOCACY
Utilities
- Water:Well
- Sewer:On Site Septic
Finances and disclosures
- Price:$1,300,000
- Price per sq. ft.:$273.45
- Tax amount:$9,575 (2026)
New listings near 136 Greentree Farm Dr
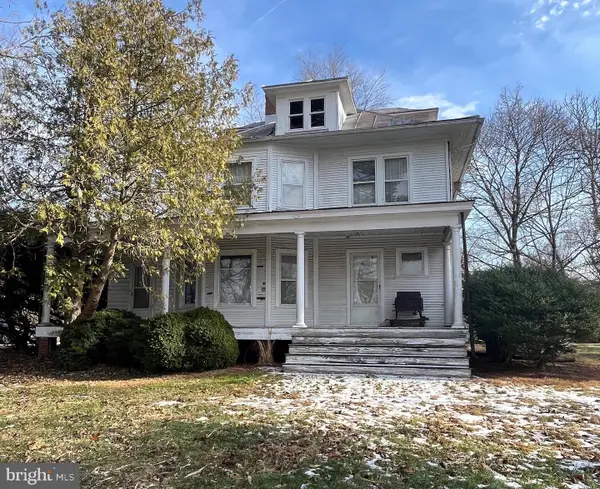 $599,000Pending3 beds 2 baths1,764 sq. ft.
$599,000Pending3 beds 2 baths1,764 sq. ft.21921 Dickerson Rd, DICKERSON, MD 20842
MLS# MDMC2211506Listed by: CHARLES H. JAMISON, LLC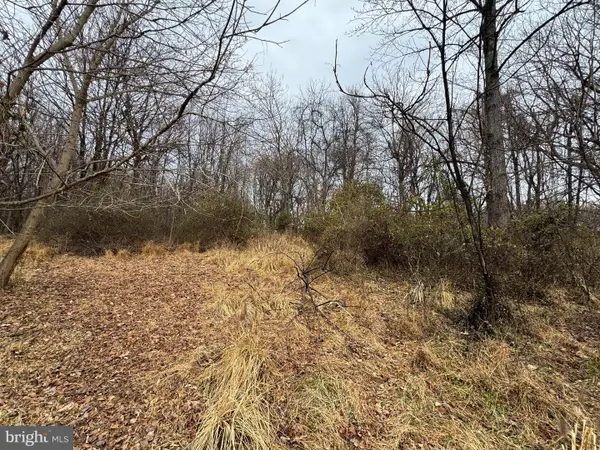 $175,000Active1 Acres
$175,000Active1 AcresPeach Tree Rd, DICKERSON, MD 20842
MLS# MDMC2210762Listed by: LPT REALTY, LLC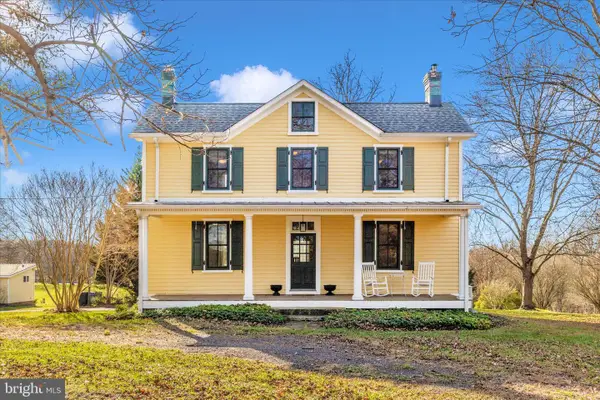 $828,000Pending3 beds 3 baths1,882 sq. ft.
$828,000Pending3 beds 3 baths1,882 sq. ft.22170 Dickerson School Rd, DICKERSON, MD 20842
MLS# MDMC2209188Listed by: ROUTE 28 REAL ESTATE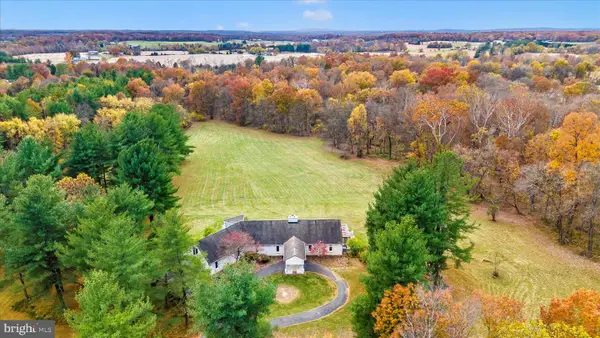 $1,100,000Pending4 beds 5 baths2,961 sq. ft.
$1,100,000Pending4 beds 5 baths2,961 sq. ft.18820 Wasche Rd, DICKERSON, MD 20842
MLS# MDMC2208386Listed by: CHARLES H. JAMISON, LLC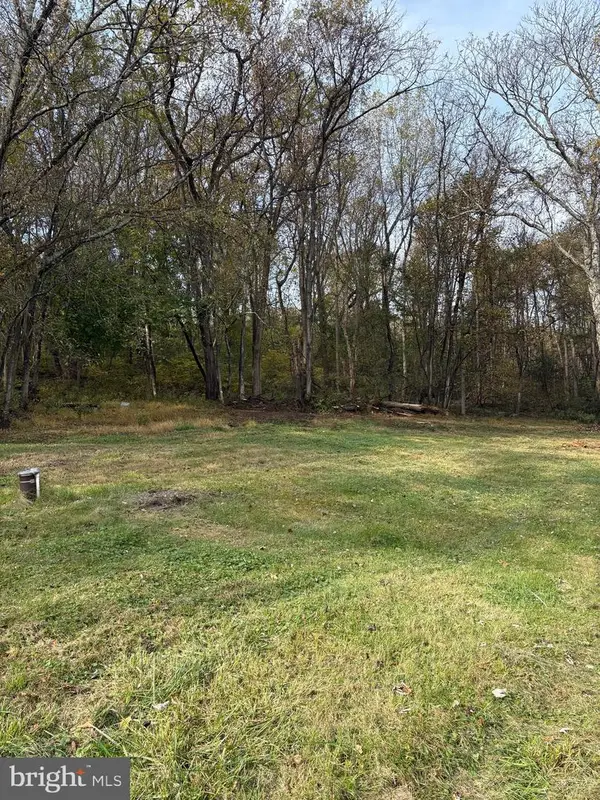 $500,000Pending2 Acres
$500,000Pending2 Acres19150 Martinsburg Rd, DICKERSON, MD 20842
MLS# MDMC2207574Listed by: HELPAMERICA PROPERTIES $2,895,000Active5 beds 5 baths6,330 sq. ft.
$2,895,000Active5 beds 5 baths6,330 sq. ft.16704 Thurston Rd, DICKERSON, MD 20842
MLS# MDMC2203086Listed by: SELL YOUR HOME SERVICES $2,895,000Active5 beds 7 baths8,437 sq. ft.
$2,895,000Active5 beds 7 baths8,437 sq. ft.16704 Thurston Rd, DICKERSON, MD 20842
MLS# MDMC2202466Listed by: SELL YOUR HOME SERVICES $1,895,000Active6 beds 7 baths9,110 sq. ft.
$1,895,000Active6 beds 7 baths9,110 sq. ft.12 Barley Field, DICKERSON, MD 20842
MLS# MDMC2200004Listed by: LONG & FOSTER REAL ESTATE, INC. $750,000Active3 beds 2 baths1,552 sq. ft.
$750,000Active3 beds 2 baths1,552 sq. ft.20830 Peach Tree Rd, DICKERSON, MD 20842
MLS# MDMC2208252Listed by: LPT REALTY, LLC
