1218 Iron Forge Rd, District Heights, MD 20747
Local realty services provided by:O'BRIEN REALTY ERA POWERED
Listed by: paige tara anderson
Office: kw metro center
MLS#:MDPG2179258
Source:BRIGHTMLS
Price summary
- Price:$440,000
- Price per sq. ft.:$192.31
About this home
Welcome home! Inside the entrance of this split-level home, discover a luxury vinyl plank flooring, and a stunning bay window filling the space with natural light. The open concept floorplan leads you into the modern elegant kitchen, which boasts stainless steel appliances and sleek granite countertops. Pull up a stool to the island breakfast bar, or enjoy a meal in the adjacent and light-filled dining space. Down the hall you’ll find a spacious primary bedroom suite that features plush carpeting, two large closets, a cozy sitting area, and a private half bathroom. The second bedroom is sizable with soft carpeted flooring and shares access to the handsomely updated full bathroom in the hall. Downstairs, the expansive recreation room offers a fantastic additional living space! A third spacious bedroom with multiple closets and a second sophisticated full bathroom can also be found on this level of the home, along with a large laundry room with a utility sink. Through the french doors, step outside onto the patio to enjoy a breath of fresh air and privacy in your fenced corner lot. On the front of the home, the two-car garage and driveway provide you with plenty of space for storage and parking. Just minutes to Aldi, Shoppers, Penn Station Shopping Center, Boulevard at the Capital Centre, AMC Cinemas, Dave & Buster’s, Millwood Recreation Center, Walker Mill Regional Park, Joint Base Andrews, Navy Yard, and all of Downtown DC. Quick access to I-495, Martin Luther King Jr Highway, Walker Mill Road, Suitland Parkway, and Central Avenue. ***Property is being sold AS IS*** Schedule a private tour today and enjoy the rest of the year making memories in your new home!
Contact an agent
Home facts
- Year built:1966
- Listing ID #:MDPG2179258
- Added:69 day(s) ago
- Updated:December 17, 2025 at 10:50 AM
Rooms and interior
- Bedrooms:3
- Total bathrooms:3
- Full bathrooms:2
- Half bathrooms:1
- Living area:2,288 sq. ft.
Heating and cooling
- Cooling:Central A/C
- Heating:Central, Forced Air, Hot Water, Natural Gas, Wood
Structure and exterior
- Year built:1966
- Building area:2,288 sq. ft.
- Lot area:0.16 Acres
Schools
- High school:SUITLAND
- Middle school:WALKER MILL
- Elementary school:JOHN H BAYNE
Utilities
- Water:Public
- Sewer:Public Sewer
Finances and disclosures
- Price:$440,000
- Price per sq. ft.:$192.31
- Tax amount:$5,089 (2024)
New listings near 1218 Iron Forge Rd
- New
 $280,000Active3 beds 2 baths1,080 sq. ft.
$280,000Active3 beds 2 baths1,080 sq. ft.6113 Hil Mar Dr, DISTRICT HEIGHTS, MD 20747
MLS# MDPG2186550Listed by: ADAMS REALTY, LLC - New
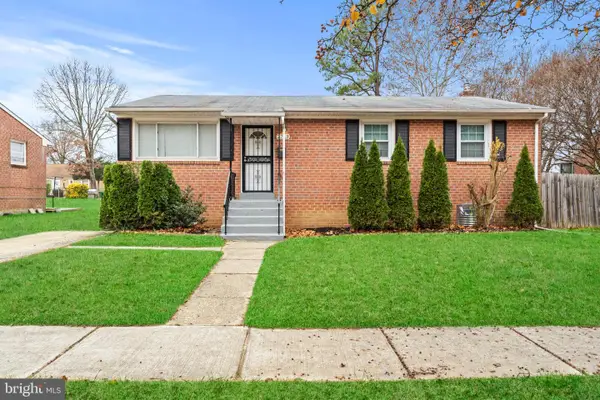 $399,900Active4 beds 2 baths1,107 sq. ft.
$399,900Active4 beds 2 baths1,107 sq. ft.2713 Pinecreek Pl, DISTRICT HEIGHTS, MD 20747
MLS# MDPG2186072Listed by: SAMSON PROPERTIES - New
 $269,000Active2 beds 1 baths1,796 sq. ft.
$269,000Active2 beds 1 baths1,796 sq. ft.2406 Timbercrest Dr, DISTRICT HEIGHTS, MD 20747
MLS# MDPG2183502Listed by: ISABELLE WILLIAMS AND ASSOCIATES - Coming Soon
 $445,000Coming Soon5 beds 2 baths
$445,000Coming Soon5 beds 2 baths6719 Kipling, DISTRICT HEIGHTS, MD 20747
MLS# MDPG2185544Listed by: SAMSON PROPERTIES - New
 $253,000Active4 beds 2 baths1,330 sq. ft.
$253,000Active4 beds 2 baths1,330 sq. ft.2711 Lakehurst Ave, DISTRICT HEIGHTS, MD 20747
MLS# MDPG2185842Listed by: DANIELS REALTY, LLC 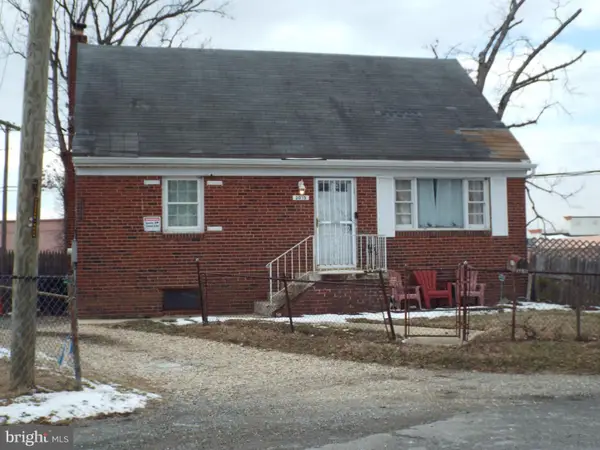 $205,000Pending4 beds 1 baths1,224 sq. ft.
$205,000Pending4 beds 1 baths1,224 sq. ft.3015 Kirtland Ave, DISTRICT HEIGHTS, MD 20747
MLS# MDPG2185326Listed by: SAMSON PROPERTIES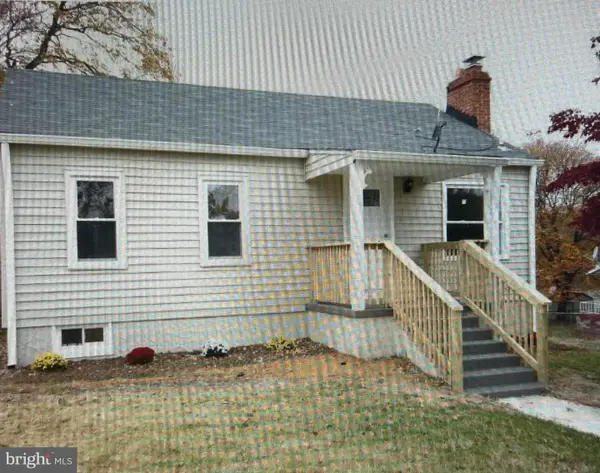 $399,000Active5 beds 2 baths713 sq. ft.
$399,000Active5 beds 2 baths713 sq. ft.2703 Ocala Ave, DISTRICT HEIGHTS, MD 20747
MLS# MDPG2185366Listed by: ONE WORLD REALTY, LLC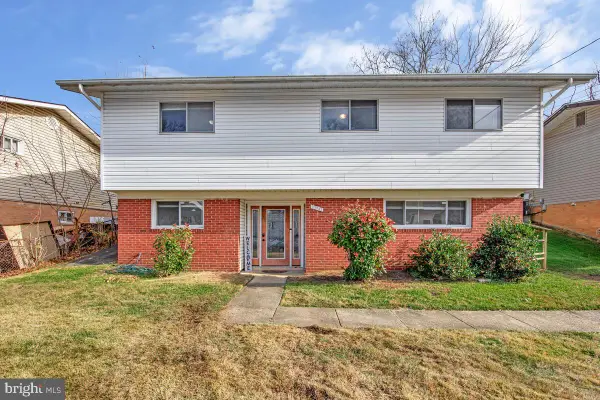 $430,000Active4 beds 2 baths1,073 sq. ft.
$430,000Active4 beds 2 baths1,073 sq. ft.1310 Asheville Rd, DISTRICT HEIGHTS, MD 20747
MLS# MDPG2184988Listed by: RE/MAX UNITED REAL ESTATE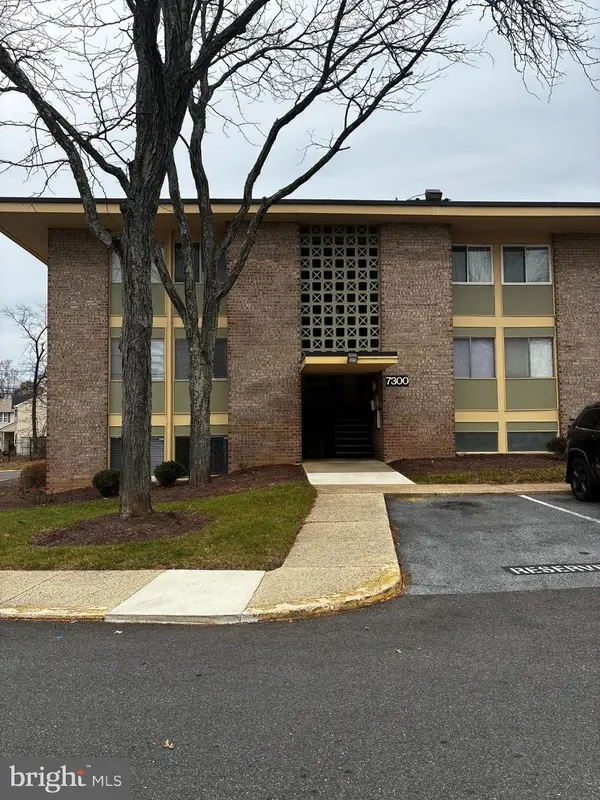 $129,900Active2 beds 1 baths884 sq. ft.
$129,900Active2 beds 1 baths884 sq. ft.7300 Donnell Pl #b-1, DISTRICT HEIGHTS, MD 20747
MLS# MDPG2184992Listed by: LONG & FOSTER REAL ESTATE, INC.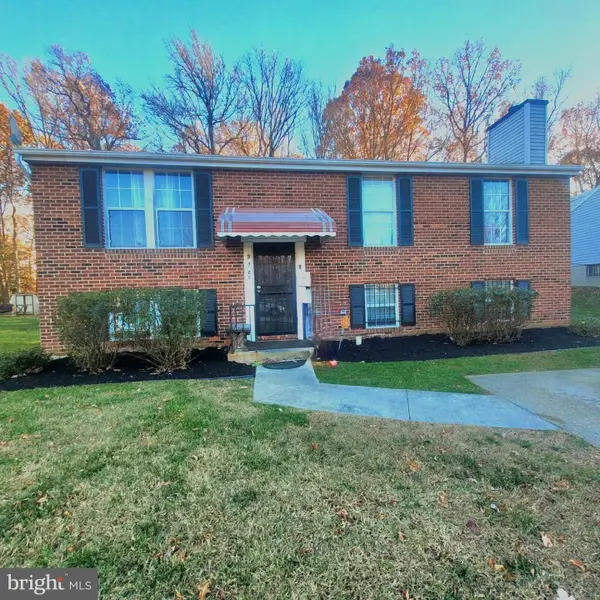 $360,000Active4 beds 3 baths960 sq. ft.
$360,000Active4 beds 3 baths960 sq. ft.3728 Cricket Ave, DISTRICT HEIGHTS, MD 20747
MLS# MDPG2184908Listed by: TAYLOR PROPERTIES
