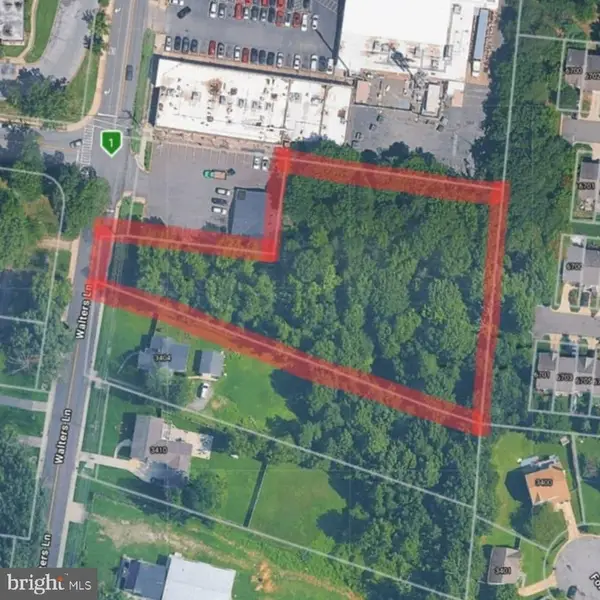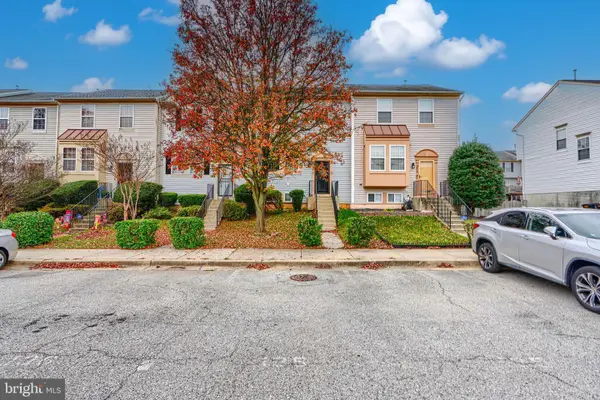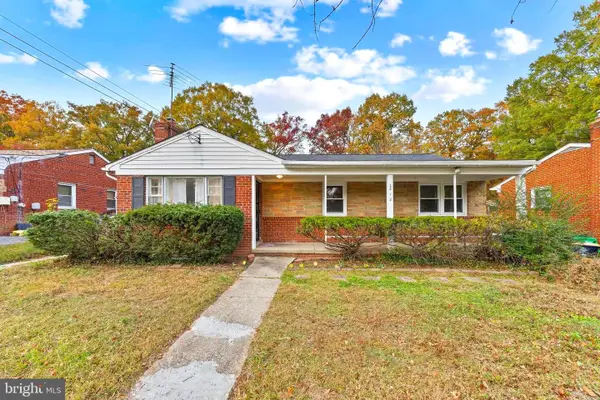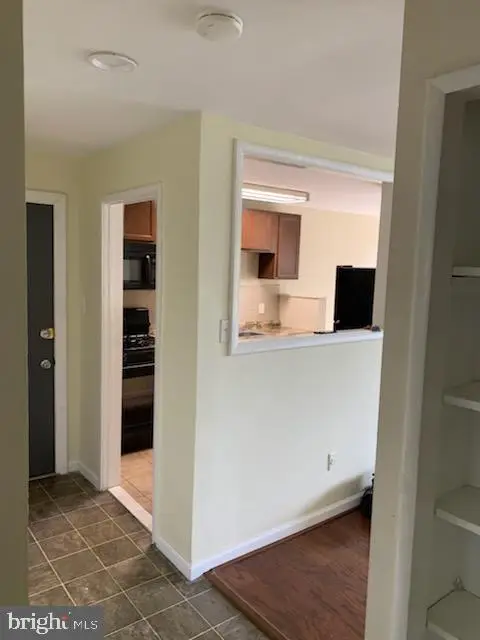2304 Ramblewood Dr, District Heights, MD 20747
Local realty services provided by:ERA Reed Realty, Inc.
2304 Ramblewood Dr,District Heights, MD 20747
$399,900
- 5 Beds
- 2 Baths
- 1,972 sq. ft.
- Single family
- Pending
Listed by: patrick joy
Office: bennett realty solutions
MLS#:MDPG2177768
Source:BRIGHTMLS
Price summary
- Price:$399,900
- Price per sq. ft.:$202.79
About this home
Charming Move-In Ready Home in District Heights! Welcome to 2304 Ramblewood Drive – a beautifully maintained home offering nearly 2,000 sq ft of living space including a fully finished basement. Step inside to a bright, inviting main level featuring hardwood floors, spacious living and dining areas, and a functional kitchen ready for your personal touch. This home offers 5 generous bedrooms and 2 full baths, providing plenty of space for comfortable everyday living. The finished lower level adds valuable square footage with a large recreation room, private walk-out access, and versatile space that can be used as a home office, guest suite, or entertainment area. Enjoy outdoor living on a large 6,900+ sq ft lot with a backyard perfect for cookouts, gardening, or simply relaxing. With a private driveway, off-street parking, and a quiet neighborhood setting, this home blends convenience and comfort. Located just minutes from shops, restaurants, parks, and major commuter routes (I-495, Rt. 4, and Rt. 214), 2304 Ramblewood is a fantastic opportunity for first-time buyers or anyone looking for an affordable single-family home in Prince George’s County. Don’t miss your chance – schedule a showing today!
Contact an agent
Home facts
- Year built:1949
- Listing ID #:MDPG2177768
- Added:43 day(s) ago
- Updated:November 15, 2025 at 09:06 AM
Rooms and interior
- Bedrooms:5
- Total bathrooms:2
- Full bathrooms:2
- Living area:1,972 sq. ft.
Heating and cooling
- Cooling:Central A/C
- Heating:Forced Air, Natural Gas
Structure and exterior
- Year built:1949
- Building area:1,972 sq. ft.
- Lot area:0.16 Acres
Schools
- High school:SUITLAND
- Elementary school:DISTRICT HEIGHTS
Utilities
- Water:Public
- Sewer:Public Sewer
Finances and disclosures
- Price:$399,900
- Price per sq. ft.:$202.79
- Tax amount:$3,804 (2011)
New listings near 2304 Ramblewood Dr
- New
 $189,900Active3 beds 2 baths1,154 sq. ft.
$189,900Active3 beds 2 baths1,154 sq. ft.1601 Addison Rd S, DISTRICT HEIGHTS, MD 20747
MLS# MDPG2182864Listed by: INNOVATIVE TOUCH REALTY, LLC - New
 $300,000Active1.5 Acres
$300,000Active1.5 AcresWalters Ln, DISTRICT HEIGHTS, MD 20747
MLS# MDPG2179076Listed by: REALTY 1 MARYLAND, LLC - Open Sat, 12 to 2pmNew
 $275,000Active3 beds 2 baths1,080 sq. ft.
$275,000Active3 beds 2 baths1,080 sq. ft.3617 Apothecary Street St, DISTRICT HEIGHTS, MD 20747
MLS# MDPG2183440Listed by: KELLER WILLIAMS PREFERRED PROPERTIES - New
 $450,000Active5 beds 3 baths2,106 sq. ft.
$450,000Active5 beds 3 baths2,106 sq. ft.6907 Kipling Pkwy, DISTRICT HEIGHTS, MD 20747
MLS# MDPG2180498Listed by: REAL BROKER, LLC - New
 $252,000Active2 beds 1 baths980 sq. ft.
$252,000Active2 beds 1 baths980 sq. ft.6009 Old Silver Hill Rd, DISTRICT HEIGHTS, MD 20747
MLS# MDPG2183048Listed by: LONG & FOSTER REAL ESTATE, INC. - New
 $97,995Active1 beds 1 baths678 sq. ft.
$97,995Active1 beds 1 baths678 sq. ft.7205 Donnell Pl #a-2, DISTRICT HEIGHTS, MD 20747
MLS# MDPG2182540Listed by: EXP REALTY, LLC - New
 $125,000Active2 beds 1 baths884 sq. ft.
$125,000Active2 beds 1 baths884 sq. ft.7308 Donnell Pl #b-1, DISTRICT HEIGHTS, MD 20747
MLS# MDPG2182524Listed by: TAYLOR PROPERTIES - Open Sun, 2 to 4pmNew
 $450,000Active4 beds 2 baths1,110 sq. ft.
$450,000Active4 beds 2 baths1,110 sq. ft.7212 Beltz Dr, DISTRICT HEIGHTS, MD 20747
MLS# MDPG2182182Listed by: SAMSON PROPERTIES  $124,000Active2 beds 1 baths886 sq. ft.
$124,000Active2 beds 1 baths886 sq. ft.7105 Donnell Pl #c4, DISTRICT HEIGHTS, MD 20747
MLS# MDPG2181934Listed by: SAMSON PROPERTIES $363,000Active3 beds 1 baths754 sq. ft.
$363,000Active3 beds 1 baths754 sq. ft.3703 Keystone Manor Pl, DISTRICT HEIGHTS, MD 20747
MLS# MDPG2178324Listed by: RESIDENTIAL REAL ESTATE CORP.
