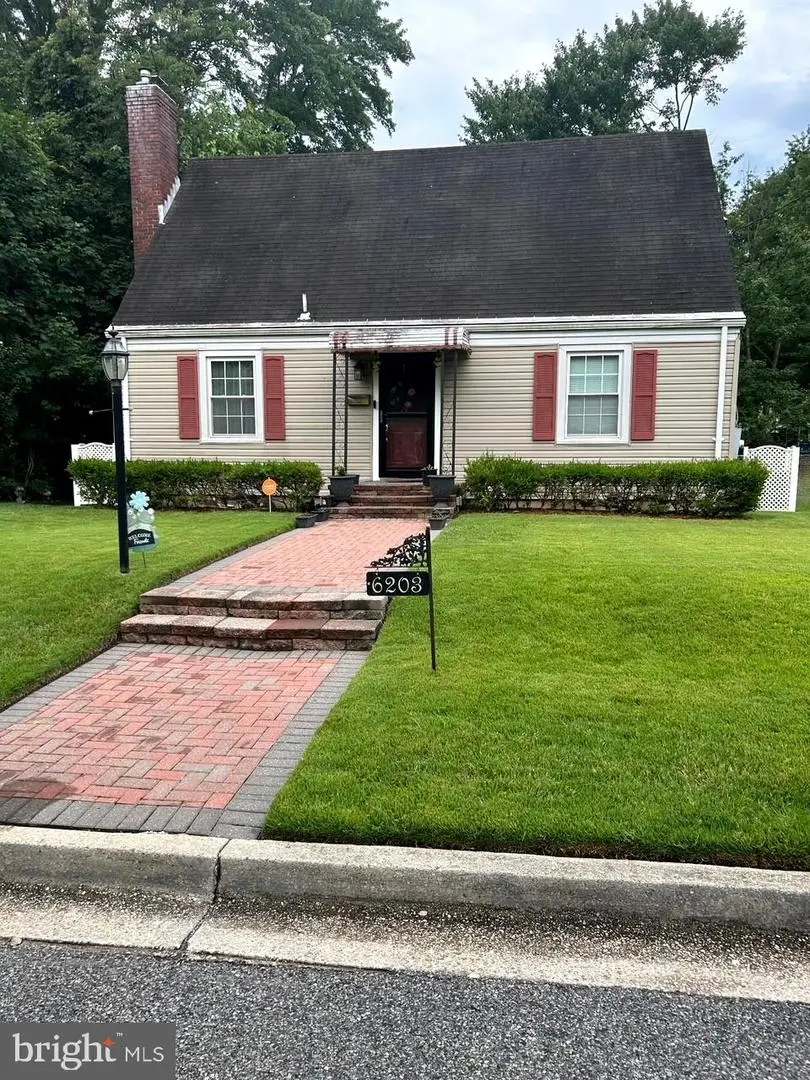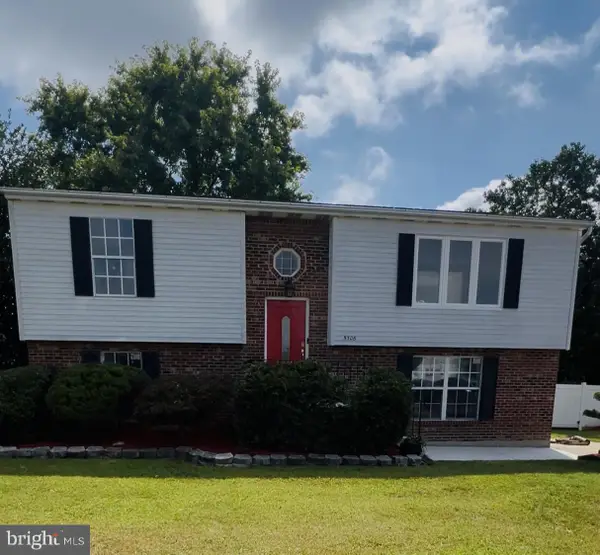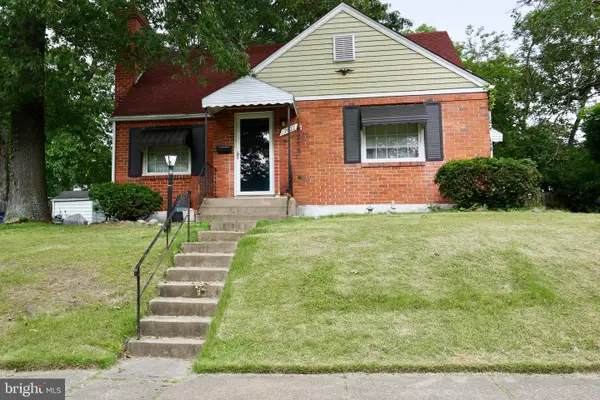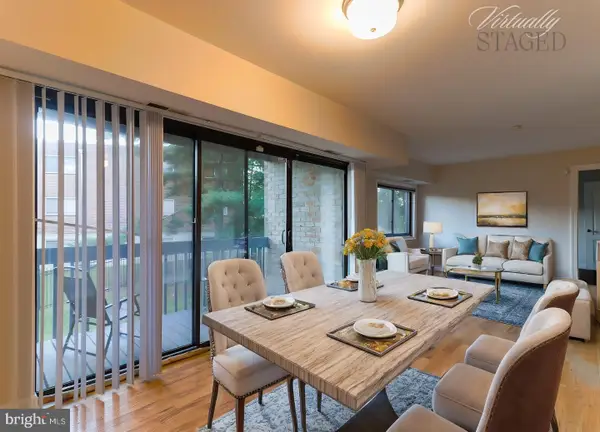6203 Belwood St, DISTRICT HEIGHTS, MD 20747
Local realty services provided by:ERA Byrne Realty



6203 Belwood St,DISTRICT HEIGHTS, MD 20747
$299,999
- 4 Beds
- 2 Baths
- 1,224 sq. ft.
- Single family
- Active
Listed by:patricia a dowtin
Office:long & foster real estate, inc.
MLS#:MDPG2162906
Source:BRIGHTMLS
Price summary
- Price:$299,999
- Price per sq. ft.:$245.1
About this home
Why rent when you can own this charming and affordable detached home? PLEASE EXCUSE FULLNESS OF HOUSE. SELLER IS PACKING UP 25 YEARS OF TREASURES. Home will be ready for your personal touches so you can make it truly yours. Some major updates have already been taken care of, including a newer roof and replacement windows — giving you peace of mind from the start.
Step inside and feel the warmth of this 4-bedroom, 1.5-bath gem. The cozy living room, centered around a classic fireplace and mantel, invites you to relax and unwind. On the main level, you’ll find beautiful hardwood floors, a bright dining area, functional kitchen, two bedrooms, and a full bath. Upstairs adds two more bedrooms and a convenient half bath. Head out back to enjoy peaceful sunsets in the generously sized, fenced-in yard — perfect for gatherings with family and friends. The brick walkway and custom patio add charm and character to your outdoor space. The partially finished basement gives you the flexibility to create a space that fits your lifestyle — whether it’s a rec room, office, or home gym. You’ll love being close to shopping and public transportation, making everyday errands and commuting a breeze. This home is being sold as-is — it may not be perfect, but it has great bones and tons of potential. Don’t miss your chance to own a home that could be one of the smartest moves you ever made! PROFESSIONAL PICTURES COMING SOON!
Contact an agent
Home facts
- Year built:1941
- Listing Id #:MDPG2162906
- Added:9 day(s) ago
- Updated:August 17, 2025 at 01:52 PM
Rooms and interior
- Bedrooms:4
- Total bathrooms:2
- Full bathrooms:1
- Half bathrooms:1
- Living area:1,224 sq. ft.
Heating and cooling
- Cooling:Central A/C
- Heating:Forced Air, Natural Gas
Structure and exterior
- Roof:Asphalt
- Year built:1941
- Building area:1,224 sq. ft.
- Lot area:0.16 Acres
Utilities
- Water:Public
- Sewer:Public Sewer
Finances and disclosures
- Price:$299,999
- Price per sq. ft.:$245.1
- Tax amount:$4,636 (2024)
New listings near 6203 Belwood St
- Coming SoonOpen Sat, 11:30am to 2:30pm
 $415,000Coming Soon3 beds 2 baths
$415,000Coming Soon3 beds 2 baths5306 Plaza Cir, DISTRICT HEIGHTS, MD 20747
MLS# MDPG2163982Listed by: RLAH @PROPERTIES - New
 $305,000Active3 beds 1 baths2,004 sq. ft.
$305,000Active3 beds 1 baths2,004 sq. ft.Address Withheld By Seller, DISTRICT HEIGHTS, MD 20747
MLS# MDPG2153508Listed by: KELLER WILLIAMS PREFERRED PROPERTIES - New
 $115,000Active1 beds 1 baths664 sq. ft.
$115,000Active1 beds 1 baths664 sq. ft.7172 Donnell Pl #c-3, DISTRICT HEIGHTS, MD 20747
MLS# MDPG2163634Listed by: FATHOM REALTY MD, LLC - New
 $137,500Active3 beds 1 baths1,054 sq. ft.
$137,500Active3 beds 1 baths1,054 sq. ft.6310 Hil Mar Dr #9-5, DISTRICT HEIGHTS, MD 20747
MLS# MDPG2162988Listed by: SAMSON PROPERTIES  $385,000Pending3 beds 3 baths1,320 sq. ft.
$385,000Pending3 beds 3 baths1,320 sq. ft.7300 Flag Harbor Dr, DISTRICT HEIGHTS, MD 20747
MLS# MDPG2162788Listed by: EXPRESS REALTY USA LLC- Coming Soon
 $399,900Coming Soon3 beds 3 baths
$399,900Coming Soon3 beds 3 baths2821 Walters Ln, DISTRICT HEIGHTS, MD 20747
MLS# MDPG2161264Listed by: RLAH @PROPERTIES  $119,900Active2 beds 1 baths886 sq. ft.
$119,900Active2 beds 1 baths886 sq. ft.7326 Donnell Pl #d, DISTRICT HEIGHTS, MD 20747
MLS# MDPG2162546Listed by: GRATEFUL REAL ESTATE, INC. $615,000Active5 beds 4 baths2,316 sq. ft.
$615,000Active5 beds 4 baths2,316 sq. ft.7613 Starshine Dr, DISTRICT HEIGHTS, MD 20747
MLS# MDPG2162016Listed by: SAMSON PROPERTIES $355,000Active3 beds 4 baths1,296 sq. ft.
$355,000Active3 beds 4 baths1,296 sq. ft.8573 Ritchboro Rd, DISTRICT HEIGHTS, MD 20747
MLS# MDPG2161836Listed by: HOMEWISE REALTY SERVICES, LLC
