6909 Bank Run Ter, District Heights, MD 20747
Local realty services provided by:ERA Reed Realty, Inc.
Listed by: randy barrows
Office: real broker, llc.
MLS#:MDPG2182950
Source:BRIGHTMLS
Price summary
- Price:$320,000
- Price per sq. ft.:$163.93
- Monthly HOA dues:$80
About this home
Welcome to this beautifully maintained interior townhouse offering comfort, convenience, and abundant natural light throughout. With three bedrooms, two full baths, and two half baths, this home blends functional living with thoughtful updates. The main level features an open and airy layout with bright living and dining spaces that flow seamlessly into the kitchen—perfect for everyday living or entertaining. Upstairs, you’ll find three well-appointed bedrooms, including a spacious primary suite with ample closet space and a private bath.
The fully finished basement provides valuable additional living space, ideal for a family room, home office, playroom, or guest area, complete with a convenient half bath. Major improvement includes a roof replaced in 2022, offering added peace of mind for years to come. Located close to all major shopping centers and everyday essentials, this home delivers the lifestyle and accessibility today’s buyers are looking for. Move-in ready and waiting for its next owner to enjoy!
Contact an agent
Home facts
- Year built:1989
- Listing ID #:MDPG2182950
- Added:93 day(s) ago
- Updated:February 17, 2026 at 08:28 AM
Rooms and interior
- Bedrooms:3
- Total bathrooms:4
- Full bathrooms:2
- Half bathrooms:2
- Living area:1,952 sq. ft.
Heating and cooling
- Cooling:Central A/C
- Heating:Central, Electric, Heat Pump(s)
Structure and exterior
- Roof:Shingle
- Year built:1989
- Building area:1,952 sq. ft.
- Lot area:0.03 Acres
Schools
- High school:SUITLAND
Utilities
- Water:Public
- Sewer:Public Sewer
Finances and disclosures
- Price:$320,000
- Price per sq. ft.:$163.93
- Tax amount:$3,688 (2022)
New listings near 6909 Bank Run Ter
- New
 $499,900Active4 beds 3 baths1,988 sq. ft.
$499,900Active4 beds 3 baths1,988 sq. ft.5704 Norman Ct, DISTRICT HEIGHTS, MD 20747
MLS# MDPG2192038Listed by: HOMESMART - New
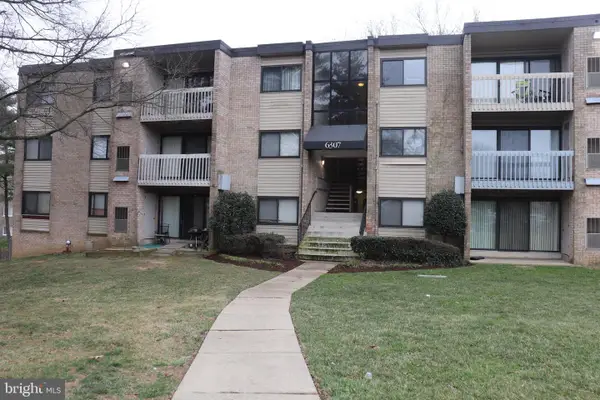 $139,999Active-- beds -- baths1,054 sq. ft.
$139,999Active-- beds -- baths1,054 sq. ft.6307 Hil Mar Dr #8, DISTRICT HEIGHTS, MD 20747
MLS# MDPG2191878Listed by: SAMSON PROPERTIES - Coming Soon
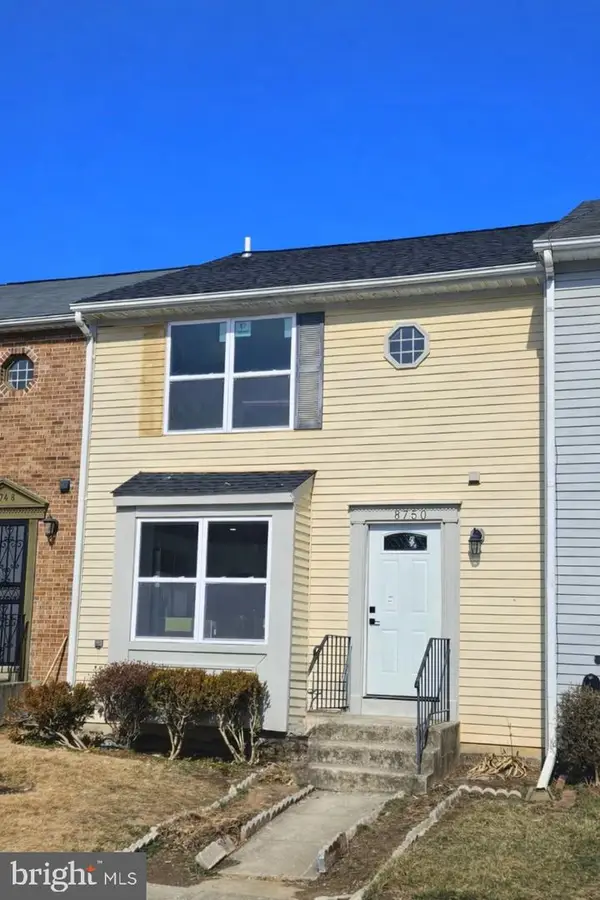 $365,000Coming Soon3 beds 4 baths
$365,000Coming Soon3 beds 4 baths8750 Ritchboro Rd, DISTRICT HEIGHTS, MD 20747
MLS# MDPG2191754Listed by: REDFIN CORP - Coming Soon
 $385,000Coming Soon5 beds 2 baths
$385,000Coming Soon5 beds 2 baths2583 Oak Glen Way, DISTRICT HEIGHTS, MD 20747
MLS# MDPG2191806Listed by: SPRING HILL REAL ESTATE, LLC. - New
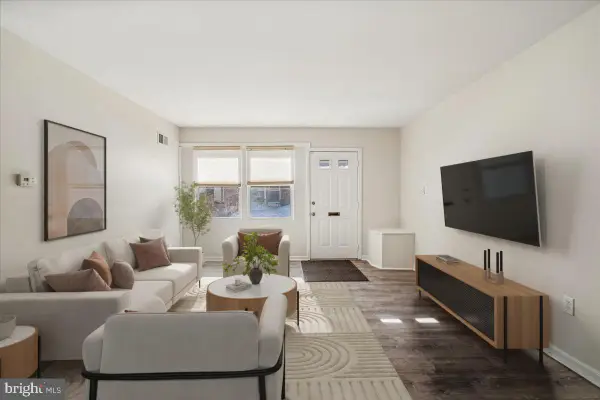 $170,000Active3 beds 2 baths1,129 sq. ft.
$170,000Active3 beds 2 baths1,129 sq. ft.1891 Addison Rd S, DISTRICT HEIGHTS, MD 20747
MLS# MDPG2191164Listed by: CORCORAN MCENEARNEY  $319,999Pending3 beds 3 baths1,320 sq. ft.
$319,999Pending3 beds 3 baths1,320 sq. ft.7244 Flag Harbor Dr, DISTRICT HEIGHTS, MD 20747
MLS# MDPG2190228Listed by: EXPRESS BROKERS REALTY LLC- New
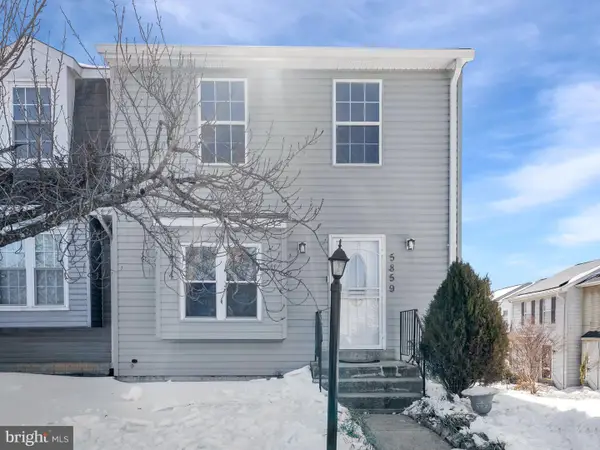 $340,000Active3 beds 2 baths1,600 sq. ft.
$340,000Active3 beds 2 baths1,600 sq. ft.5859 Hil Mar Dr, DISTRICT HEIGHTS, MD 20747
MLS# MDPG2190020Listed by: REDFIN CORP 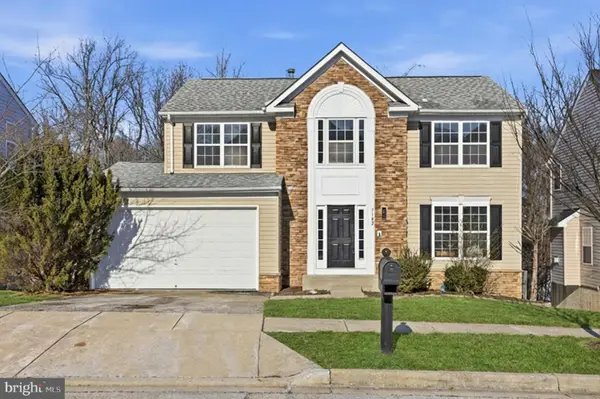 $573,000Pending5 beds 3 baths2,944 sq. ft.
$573,000Pending5 beds 3 baths2,944 sq. ft.7102 Starboard Dr, DISTRICT HEIGHTS, MD 20747
MLS# MDPG2191306Listed by: THE AGENCY DC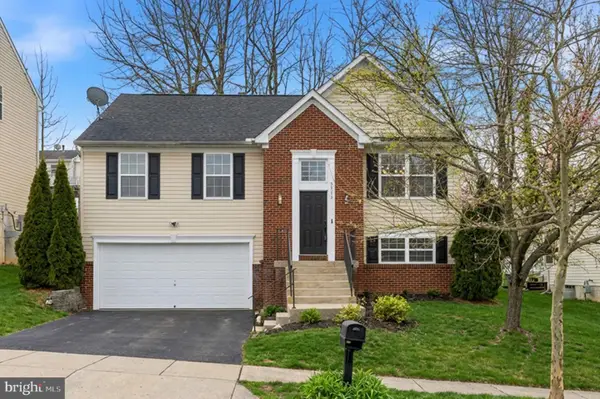 $510,000Pending3 beds 3 baths2,050 sq. ft.
$510,000Pending3 beds 3 baths2,050 sq. ft.1713 Gould Dr, DISTRICT HEIGHTS, MD 20747
MLS# MDPG2191310Listed by: THE AGENCY DC- New
 $200,000Active4 beds 3 baths2,311 sq. ft.
$200,000Active4 beds 3 baths2,311 sq. ft.7415 Leona St, DISTRICT HEIGHTS, MD 20747
MLS# MDPG2191246Listed by: REAL BROKER, LLC

