8510 Bonny Dr, District Heights, MD 20747
Local realty services provided by:ERA OakCrest Realty, Inc.
8510 Bonny Dr,District Heights, MD 20747
$469,000
- 6 Beds
- 2 Baths
- 1,073 sq. ft.
- Single family
- Active
Listed by: cesar tellez
Office: samson properties
MLS#:MDPG2164382
Source:BRIGHTMLS
Price summary
- Price:$469,000
- Price per sq. ft.:$437.09
About this home
Welcome to this charming and updated rancher rambler located in the desirable District Heights area. This spacious home offers 6 bedrooms and 2 full bathrooms, providing ample space for comfortable living.
Step inside to find a beautifully updated interior. The kitchen features modern appliances, including a large LG refrigerator, a costly full home water filtration system , and stylish backsplash tile. The bathrooms have also been recently updated, with one showcasing elegant marble-style tile and a unique dotted tile floor in the shower. This home offers a fantastic opportunity for energy independence and savings! Included in the sale are fully paid-off solar panels, providing you with the immediate benefit of reduced or eliminated electricity bills. This is a significant value-add that not only saves you money but also increases the home's appeal and future resale value.
The home boasts a versatile floor plan. The lower level offers a large, finished space perfect for a family room or home office, complete with a brick fireplace and a walk-out door to the backyard. The flooring throughout the house is a mix of wood-style laminate and durable tile, giving a clean and contemporary feel.
Outside, you'll find a private driveway for convenient parking and a big backyard, perfect for outdoor activities and entertaining. The property includes two sheds, one of which is a two-level, providing plenty of storage. The roof is only two years old, offering peace of mind for years to come.
This home combines classic rancher style with modern updates, making it a perfect blend of comfort and convenience. Don't miss the opportunity to make it yours!
Contact an agent
Home facts
- Year built:1965
- Listing ID #:MDPG2164382
- Added:120 day(s) ago
- Updated:December 18, 2025 at 02:45 PM
Rooms and interior
- Bedrooms:6
- Total bathrooms:2
- Full bathrooms:2
- Living area:1,073 sq. ft.
Heating and cooling
- Cooling:Central A/C
- Heating:Central, Natural Gas
Structure and exterior
- Year built:1965
- Building area:1,073 sq. ft.
- Lot area:0.2 Acres
Utilities
- Water:Filter, Public
- Sewer:Public Sewer
Finances and disclosures
- Price:$469,000
- Price per sq. ft.:$437.09
- Tax amount:$4,241 (2024)
New listings near 8510 Bonny Dr
- New
 $280,000Active3 beds 2 baths1,080 sq. ft.
$280,000Active3 beds 2 baths1,080 sq. ft.6113 Hil Mar Dr, DISTRICT HEIGHTS, MD 20747
MLS# MDPG2186550Listed by: ADAMS REALTY, LLC - New
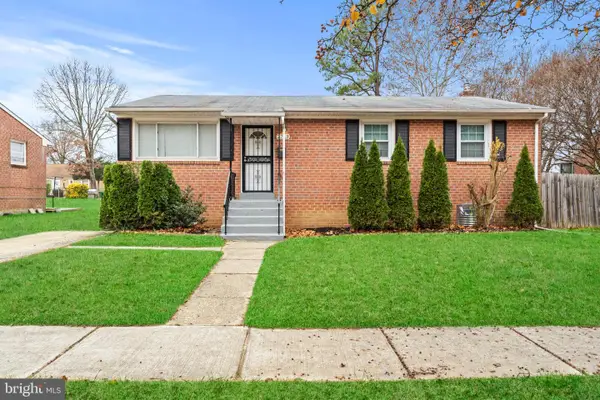 $399,900Active4 beds 2 baths1,107 sq. ft.
$399,900Active4 beds 2 baths1,107 sq. ft.2713 Pinecreek Pl, DISTRICT HEIGHTS, MD 20747
MLS# MDPG2186072Listed by: SAMSON PROPERTIES - New
 $269,000Active2 beds 1 baths1,796 sq. ft.
$269,000Active2 beds 1 baths1,796 sq. ft.2406 Timbercrest Dr, DISTRICT HEIGHTS, MD 20747
MLS# MDPG2183502Listed by: ISABELLE WILLIAMS AND ASSOCIATES - Coming Soon
 $445,000Coming Soon5 beds 2 baths
$445,000Coming Soon5 beds 2 baths6719 Kipling, DISTRICT HEIGHTS, MD 20747
MLS# MDPG2185544Listed by: SAMSON PROPERTIES - New
 $253,000Active4 beds 2 baths1,330 sq. ft.
$253,000Active4 beds 2 baths1,330 sq. ft.2711 Lakehurst Ave, DISTRICT HEIGHTS, MD 20747
MLS# MDPG2185842Listed by: DANIELS REALTY, LLC 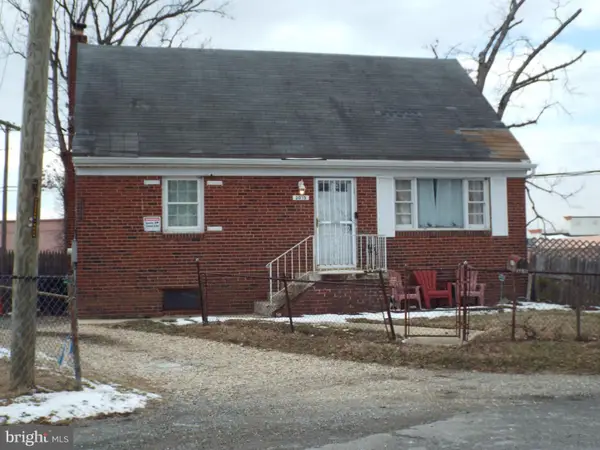 $205,000Pending4 beds 1 baths1,224 sq. ft.
$205,000Pending4 beds 1 baths1,224 sq. ft.3015 Kirtland Ave, DISTRICT HEIGHTS, MD 20747
MLS# MDPG2185326Listed by: SAMSON PROPERTIES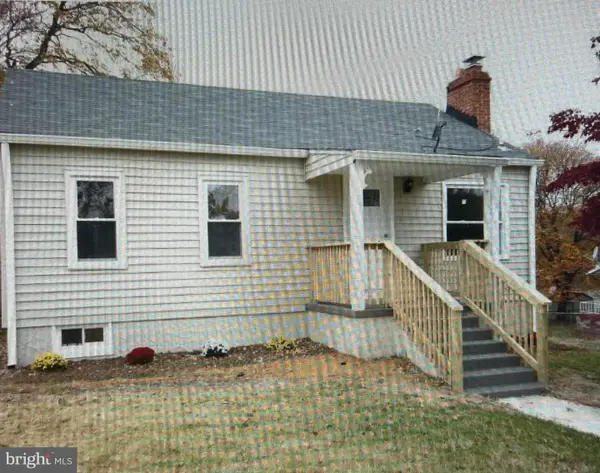 $399,000Active5 beds 2 baths713 sq. ft.
$399,000Active5 beds 2 baths713 sq. ft.2703 Ocala Ave, DISTRICT HEIGHTS, MD 20747
MLS# MDPG2185366Listed by: ONE WORLD REALTY, LLC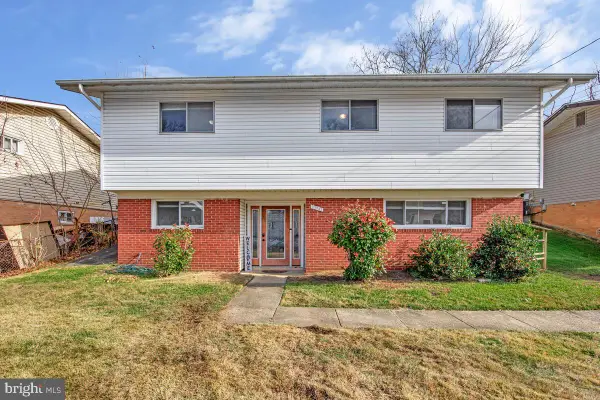 $430,000Active4 beds 2 baths1,073 sq. ft.
$430,000Active4 beds 2 baths1,073 sq. ft.1310 Asheville Rd, DISTRICT HEIGHTS, MD 20747
MLS# MDPG2184988Listed by: RE/MAX UNITED REAL ESTATE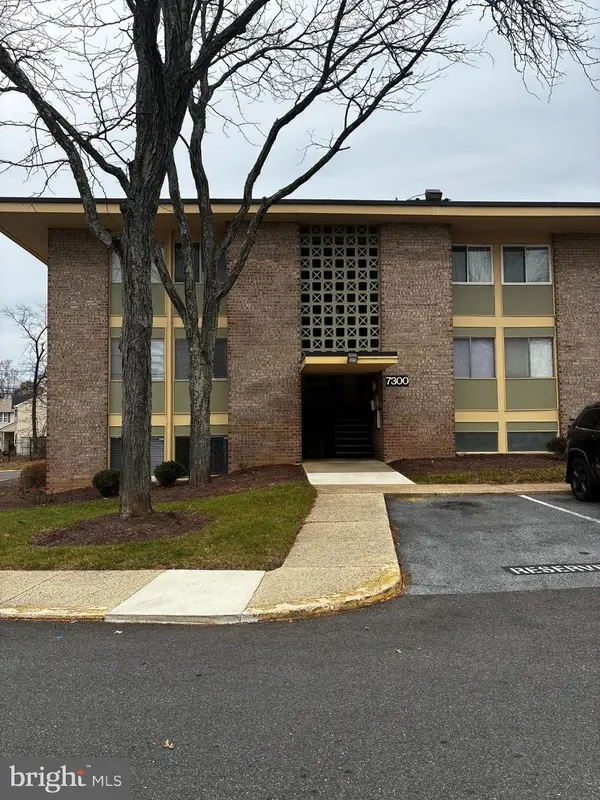 $129,900Active2 beds 1 baths884 sq. ft.
$129,900Active2 beds 1 baths884 sq. ft.7300 Donnell Pl #b-1, DISTRICT HEIGHTS, MD 20747
MLS# MDPG2184992Listed by: LONG & FOSTER REAL ESTATE, INC.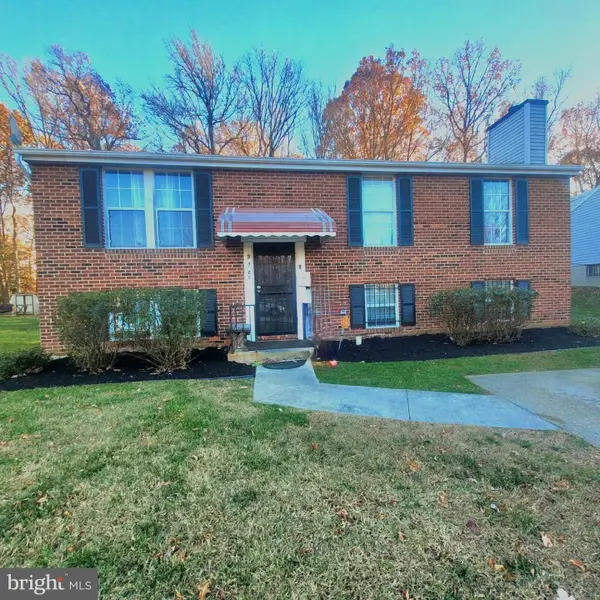 $360,000Active4 beds 3 baths960 sq. ft.
$360,000Active4 beds 3 baths960 sq. ft.3728 Cricket Ave, DISTRICT HEIGHTS, MD 20747
MLS# MDPG2184908Listed by: TAYLOR PROPERTIES
