- ERA
- Maryland
- District Heights
- 8697 Ritchboro Rd
8697 Ritchboro Rd, District Heights, MD 20747
Local realty services provided by:ERA Reed Realty, Inc.
8697 Ritchboro Rd,District Heights, MD 20747
$355,000
- 3 Beds
- 4 Baths
- 1,296 sq. ft.
- Townhouse
- Pending
Listed by: monique r lucas
Office: bml properties realty, llc.
MLS#:MDPG2165704
Source:BRIGHTMLS
Price summary
- Price:$355,000
- Price per sq. ft.:$273.92
- Monthly HOA dues:$130
About this home
This beautifully maintained end-unit townhome offers the perfect blend of comfort, style, and convenience. Featuring 3 spacious bedrooms, 2 full baths, and 2 half baths, this home is move-in ready and designed for both everyday living and entertaining. Step inside to find a bright and inviting floor plan. The upstairs laundry adds everyday ease, while the finished basement is perfect for gatherings—complete with a walk-out to your private, fenced backyard and a sliding door that leads to a lovely patio for outdoor relaxation.
Enjoy peace of mind with 2 assigned parking spaces right out front, plus all the amenities the Forestville Park community has to offer, including tot lots for little ones and a refreshing community pool for summer fun. Best of all, this home is conveniently located near the Beltway and Ritchie Station Marketplace, giving you quick access to shopping, dining, and major commuter routes.
Don’t miss out on this gem—schedule your tour today and make this home yours!
Contact an agent
Home facts
- Year built:1989
- Listing ID #:MDPG2165704
- Added:152 day(s) ago
- Updated:January 31, 2026 at 08:57 AM
Rooms and interior
- Bedrooms:3
- Total bathrooms:4
- Full bathrooms:2
- Half bathrooms:2
- Living area:1,296 sq. ft.
Heating and cooling
- Cooling:Ceiling Fan(s), Central A/C
- Heating:Electric, Heat Pump(s)
Structure and exterior
- Year built:1989
- Building area:1,296 sq. ft.
- Lot area:0.05 Acres
Utilities
- Water:Public
- Sewer:Public Sewer
Finances and disclosures
- Price:$355,000
- Price per sq. ft.:$273.92
- Tax amount:$4,159 (2024)
New listings near 8697 Ritchboro Rd
- New
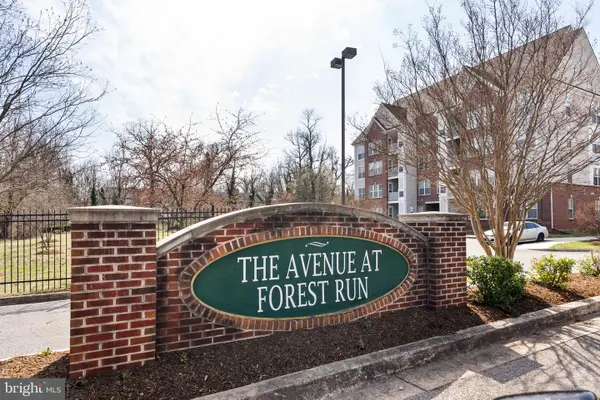 $225,000Active2 beds 2 baths930 sq. ft.
$225,000Active2 beds 2 baths930 sq. ft.2805 Forest Dr #2-101, DISTRICT HEIGHTS, MD 20747
MLS# MDPG2190086Listed by: COLDWELL BANKER REALTY - WASHINGTON - New
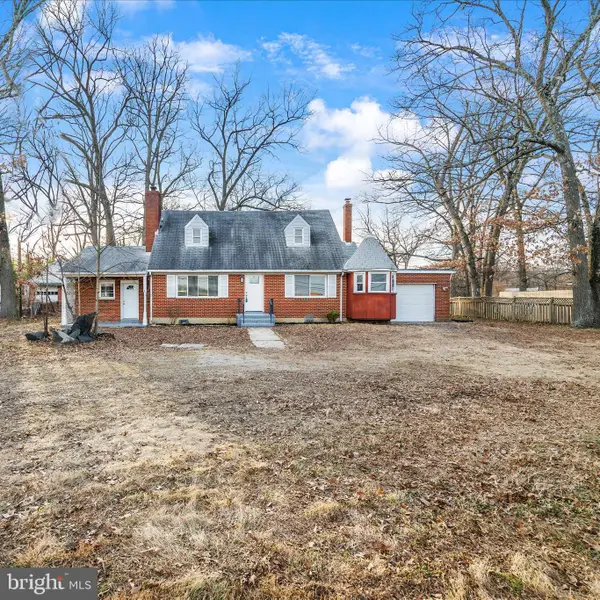 $399,900Active3 beds 2 baths1,723 sq. ft.
$399,900Active3 beds 2 baths1,723 sq. ft.4007 Forestville Rd, DISTRICT HEIGHTS, MD 20747
MLS# MDPG2189308Listed by: KELLER WILLIAMS FLAGSHIP - New
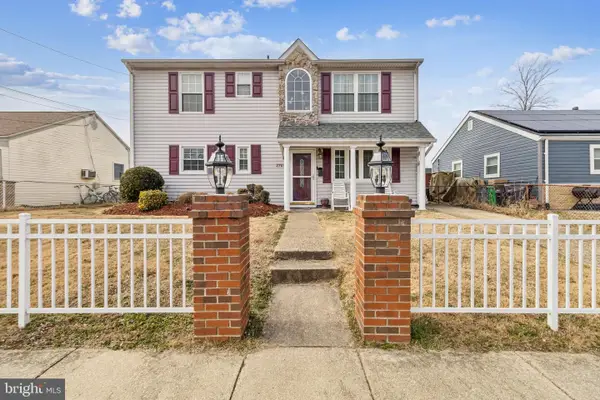 $425,000Active4 beds 2 baths2,152 sq. ft.
$425,000Active4 beds 2 baths2,152 sq. ft.2703 Overdale Pl, DISTRICT HEIGHTS, MD 20747
MLS# MDPG2189720Listed by: RLAH @PROPERTIES - New
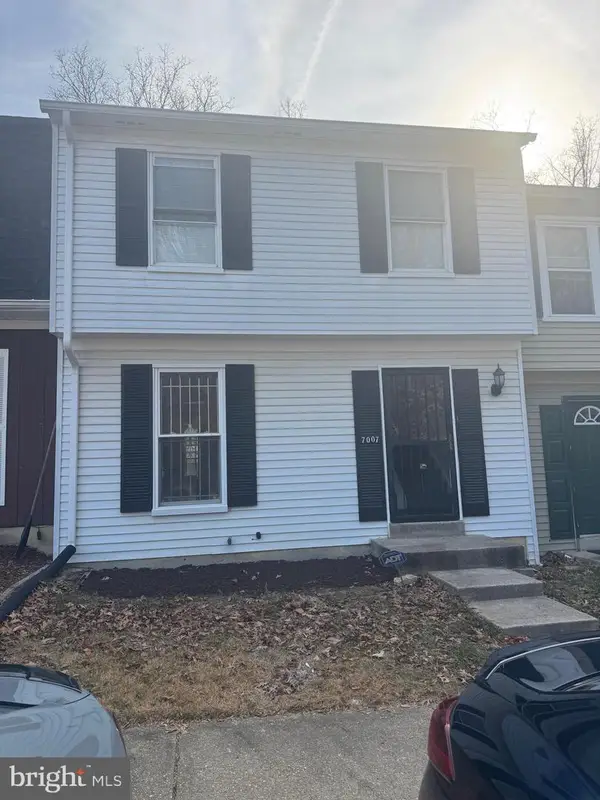 $360,000Active4 beds 4 baths1,460 sq. ft.
$360,000Active4 beds 4 baths1,460 sq. ft.7007 Marbury Ct, DISTRICT HEIGHTS, MD 20747
MLS# MDPG2189300Listed by: MARYLAND PREMIERE PROPERTIES LLC 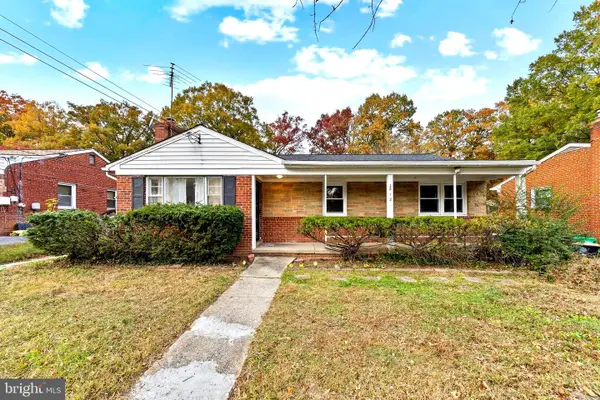 $399,900Active4 beds 2 baths1,110 sq. ft.
$399,900Active4 beds 2 baths1,110 sq. ft.7212 Beltz Dr, DISTRICT HEIGHTS, MD 20747
MLS# MDPG2189164Listed by: SAMSON PROPERTIES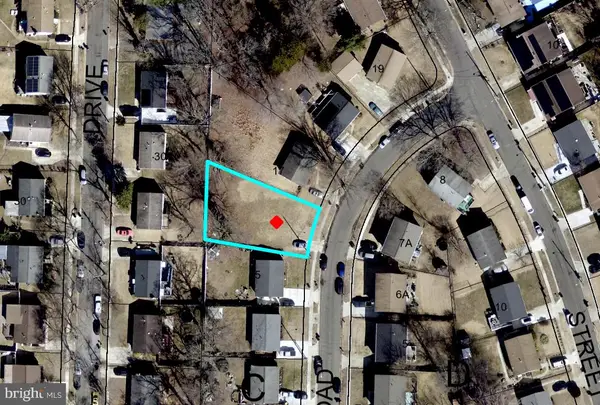 $75,000Active0.19 Acres
$75,000Active0.19 Acres1307 Asheville Rd, DISTRICT HEIGHTS, MD 20747
MLS# MDPG2188514Listed by: REALTY NAVIGATOR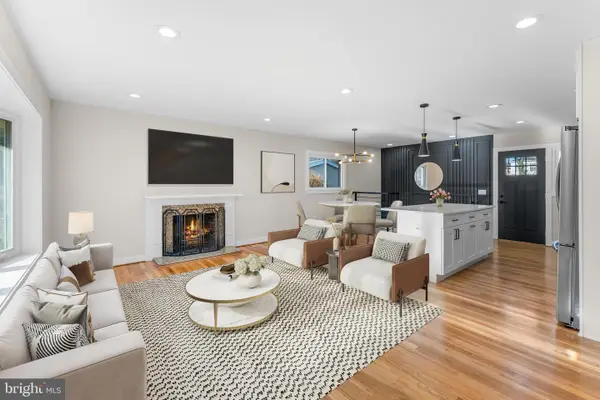 $459,000Active5 beds 2 baths2,106 sq. ft.
$459,000Active5 beds 2 baths2,106 sq. ft.6406 Elmhurst St, DISTRICT HEIGHTS, MD 20747
MLS# MDPG2188522Listed by: TAYLOR PROPERTIES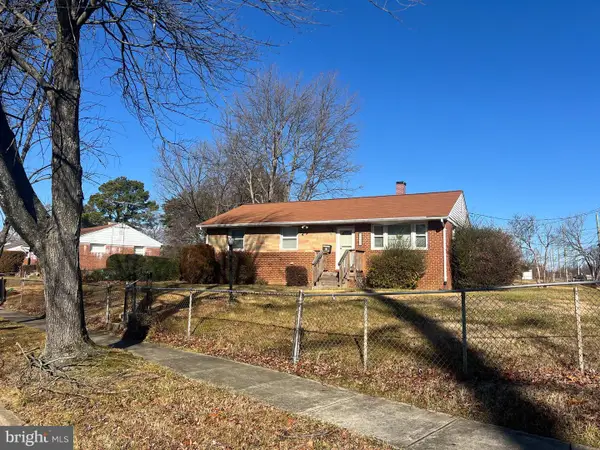 $289,000Pending3 beds 2 baths1,075 sq. ft.
$289,000Pending3 beds 2 baths1,075 sq. ft.6622 Lacona St, DISTRICT HEIGHTS, MD 20747
MLS# MDPG2188510Listed by: RE/MAX ONE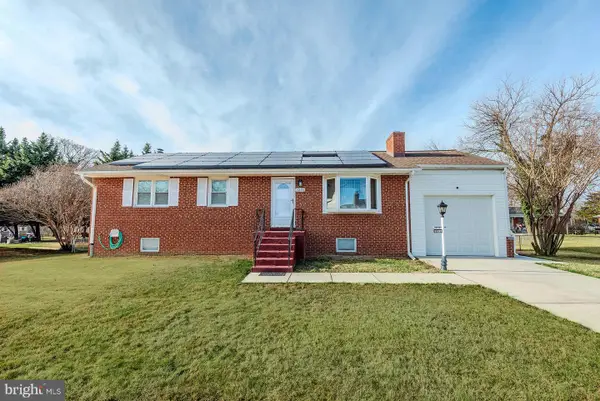 $375,000Active4 beds 2 baths1,100 sq. ft.
$375,000Active4 beds 2 baths1,100 sq. ft.3505 South Forest Edge Road, DISTRICT HEIGHTS, MD 20747
MLS# MDPG2188390Listed by: WEICHERT REALTORS - BLUE RIBBON $439,900Active5 beds 2 baths1,920 sq. ft.
$439,900Active5 beds 2 baths1,920 sq. ft.2501 Kirtland Ave, DISTRICT HEIGHTS, MD 20747
MLS# MDPG2188110Listed by: SAMSON PROPERTIES

