2743 Kirkleigh, Dundalk, MD 21222
Local realty services provided by:ERA Byrne Realty
Listed by: david b. pridgen, jr., kalid johnson
Office: realty one group excellence
MLS#:MDBC2134312
Source:BRIGHTMLS
Price summary
- Price:$220,000
- Price per sq. ft.:$181.52
About this home
Welcome to 2743 Kirkleigh Road – where charm meets opportunity! This 3-bedroom, 1.5-bath townhome is full of personality and waiting for your finishing touches to shine. A fresh coat of paint and new carpet will easily transform this solid beauty into a standout stunner – the bones are already there!
You'll love the luxury vinyl tile flooring, stainless steel appliances, and sunroom just off the kitchen, perfect for extra living space or a cozy breakfast nook. The partially finished basement offers bonus space for a home office, rec room, or workout area. Enjoy central air, ceiling fans, and plenty of natural light throughout. Step outside to a private fenced-in backyard, ideal for relaxing, entertaining, or letting the pets roam. There's even a storage shed for your tools and toys.
What’s Nearby:
Schools: Dundalk Elementary, General John Stricker Middle, Patapsco High
Parks: Merritt Point Park, Chesterwood Park, North Point State Park
Attractions: Dundalk Heritage Park, local events, & nearby waterfront
Food & Shopping: Easy access to Dundalk Shopping Center, Aldi, Starbucks, and local favorites like Sea Horse Inn and Scoozzi’s
This home is perfect for buyers who want to add value and make it their own. Solid structure, great location, and all the right spaces—just bring your vision and make it shine!
Contact an agent
Home facts
- Year built:1955
- Listing ID #:MDBC2134312
- Added:209 day(s) ago
- Updated:February 11, 2026 at 08:32 AM
Rooms and interior
- Bedrooms:3
- Total bathrooms:2
- Full bathrooms:1
- Half bathrooms:1
- Living area:1,212 sq. ft.
Heating and cooling
- Cooling:Ceiling Fan(s), Central A/C
- Heating:Forced Air, Natural Gas
Structure and exterior
- Roof:Asphalt
- Year built:1955
- Building area:1,212 sq. ft.
- Lot area:0.04 Acres
Schools
- High school:CALL SCHOOL BOARD
- Middle school:CALL SCHOOL BOARD
- Elementary school:CALL SCHOOL BOARD
Utilities
- Water:Public
- Sewer:Public Sewer
Finances and disclosures
- Price:$220,000
- Price per sq. ft.:$181.52
- Tax amount:$1,801 (2024)
New listings near 2743 Kirkleigh
- Open Sun, 1 to 3pmNew
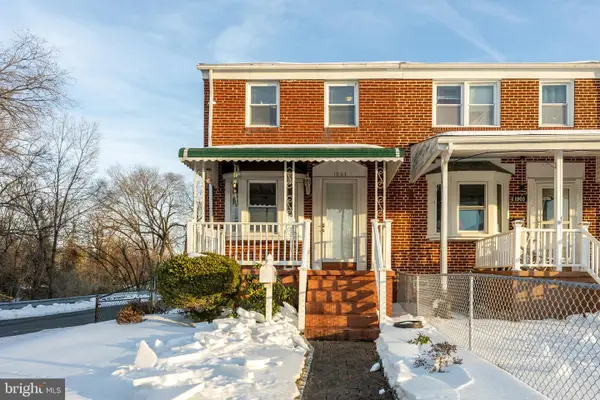 $179,900Active3 beds 1 baths1,536 sq. ft.
$179,900Active3 beds 1 baths1,536 sq. ft.1903 Quentin Rd, BALTIMORE, MD 21222
MLS# MDBC2151508Listed by: KELLER WILLIAMS REALTY CENTRE - New
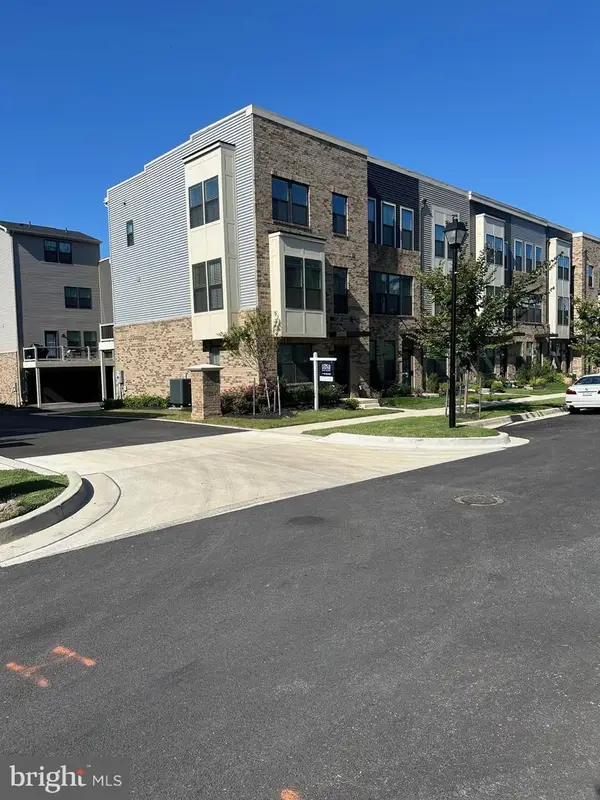 $370,000Active3 beds 4 baths1,896 sq. ft.
$370,000Active3 beds 4 baths1,896 sq. ft.7113 Foundry St, BALTIMORE, MD 21222
MLS# MDBC2151886Listed by: LONG & FOSTER REAL ESTATE, INC. - Coming Soon
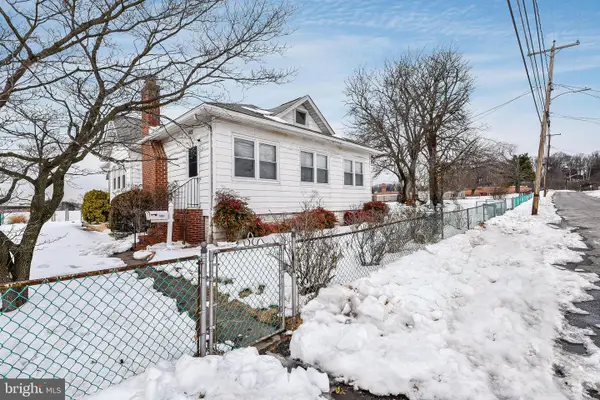 $320,000Coming Soon3 beds 1 baths
$320,000Coming Soon3 beds 1 baths1502 Vesper Ave, DUNDALK, MD 21222
MLS# MDBC2151818Listed by: COLDWELL BANKER REALTY - Coming SoonOpen Sat, 12 to 2pm
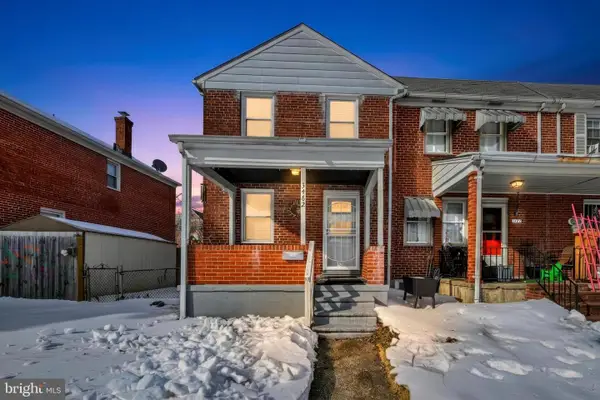 $225,000Coming Soon3 beds 2 baths
$225,000Coming Soon3 beds 2 baths3482 Dunhaven Rd, DUNDALK, MD 21222
MLS# MDBC2150594Listed by: KELLER WILLIAMS LEGACY - Coming Soon
 $249,900Coming Soon3 beds 4 baths
$249,900Coming Soon3 beds 4 baths138 Highshire Ct, DUNDALK, MD 21222
MLS# MDBC2151920Listed by: KELLER WILLIAMS GATEWAY LLC - Coming Soon
 $215,000Coming Soon2 beds 1 baths
$215,000Coming Soon2 beds 1 baths1954 Stanhope Rd, BALTIMORE, MD 21222
MLS# MDBC2143720Listed by: KELLER WILLIAMS FLAGSHIP - New
 $225,000Active2 beds 2 baths1,196 sq. ft.
$225,000Active2 beds 2 baths1,196 sq. ft.8418 Kavanagh Rd, BALTIMORE, MD 21222
MLS# MDBC2151812Listed by: RED KEY REAL ESTATE GROUP, LLC - Coming Soon
 $339,900Coming Soon4 beds 3 baths
$339,900Coming Soon4 beds 3 baths200 Pinewood Rd, DUNDALK, MD 21222
MLS# MDBC2151796Listed by: CUMMINGS & CO. REALTORS - Coming Soon
 $175,000Coming Soon3 beds 1 baths
$175,000Coming Soon3 beds 1 baths7956 Eastdale Rd, BALTIMORE, MD 21224
MLS# MDBC2151756Listed by: DOUGLAS REALTY LLC - Open Sat, 11am to 1pmNew
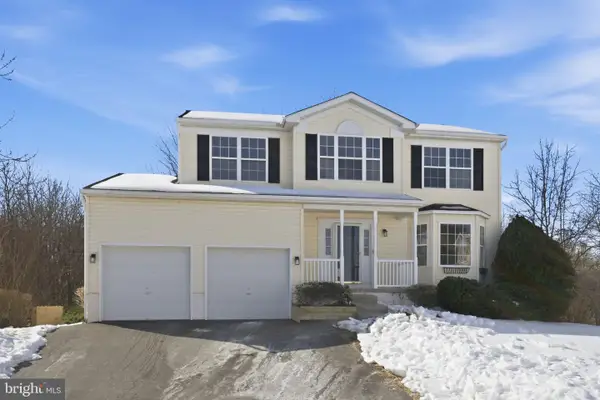 $549,990Active4 beds 3 baths2,032 sq. ft.
$549,990Active4 beds 3 baths2,032 sq. ft.6 Reef Ct, BALTIMORE, MD 21219
MLS# MDBC2151600Listed by: BERKSHIRE HATHAWAY HOMESERVICES HOMESALE REALTY

