8123 Mid Haven Rd, Dundalk, MD 21222
Local realty services provided by:ERA OakCrest Realty, Inc.
8123 Mid Haven Rd,Dundalk, MD 21222
$219,999
- 3 Beds
- 2 Baths
- 1,270 sq. ft.
- Townhouse
- Pending
Listed by:marcia d cephus
Office:exp realty, llc.
MLS#:MDBC2139842
Source:BRIGHTMLS
Price summary
- Price:$219,999
- Price per sq. ft.:$173.23
About this home
***$17,500 Grant Available*** Fall in love with this very cozy, well maintained, brick home in the Gray Haven community of Dundalk. Read more before your tour - BEDROOMS – 3, BATHS - 1, LIVING ROOM – large, with ceiling fan and lighting, plush carpet and decorative wall, KITCHEN – large, eat-in with a cooktop stove, separate oven, and a large pantry. PRIMARY BEDROOM – large with hardwood floors and a walk-in closet with built ins. 2ND BEDROOM – hardwood flooring and a closet. 3RD BEDROOM – plush carpet and a closet, LOWER LEVEL – family, bed or rec room (You decide.) and a flusher that can be converted into a half bath – just add a sink. LAUNDRY: Washer and dryer, plenty of storage. FRONTYARD – manicured lawn with a bench for two – use it while enjoying a beverage and greeting your neighbors, BACKYARD - small grassy area great for grilling, fenced in parking pad, and screened in back porch - a phenomenal space to relax. FYI – the roof was recoated in 2022; HVAC and water heater were updated in 2019. THINGS TO DO: Go fishing or crabbing at Sparrows Point or the Patapsco River, take a stroll through Fort Howard Park or Bear Creek Park, go shopping or dining at Dundalk Plaza. You decide! Schedule your tour today!
Contact an agent
Home facts
- Year built:1959
- Listing ID #:MDBC2139842
- Added:48 day(s) ago
- Updated:November 01, 2025 at 07:28 AM
Rooms and interior
- Bedrooms:3
- Total bathrooms:2
- Full bathrooms:1
- Half bathrooms:1
- Living area:1,270 sq. ft.
Heating and cooling
- Cooling:Ceiling Fan(s), Central A/C
- Heating:Forced Air, Natural Gas
Structure and exterior
- Roof:Flat
- Year built:1959
- Building area:1,270 sq. ft.
Utilities
- Water:Public
- Sewer:Public Sewer
Finances and disclosures
- Price:$219,999
- Price per sq. ft.:$173.23
- Tax amount:$1,807 (2025)
New listings near 8123 Mid Haven Rd
- New
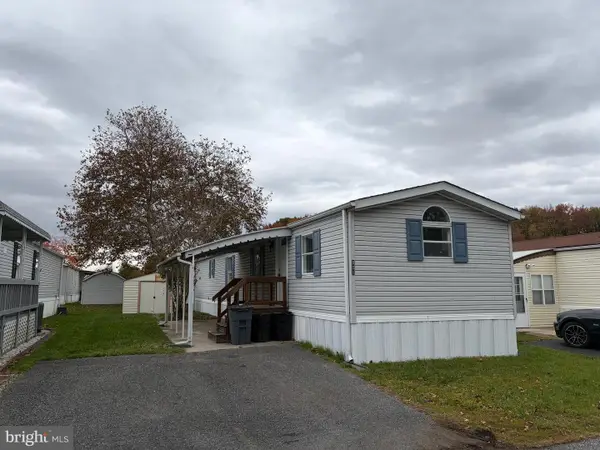 $79,500Active2 beds 1 baths924 sq. ft.
$79,500Active2 beds 1 baths924 sq. ft.806 Leswood Ct, BALTIMORE, MD 21222
MLS# MDBC2144968Listed by: LONG & FOSTER REAL ESTATE, INC. - New
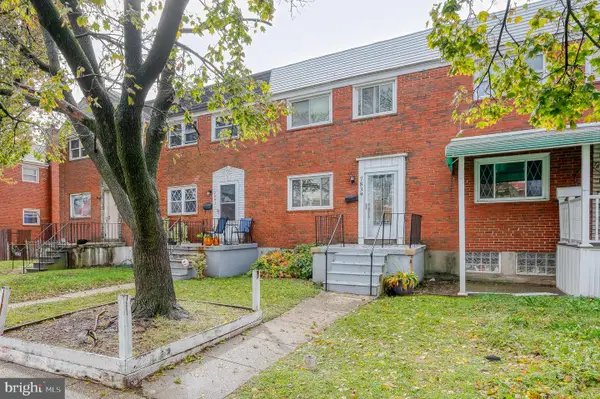 $230,000Active3 beds 2 baths1,422 sq. ft.
$230,000Active3 beds 2 baths1,422 sq. ft.7839 Harold Rd, BALTIMORE, MD 21222
MLS# MDBC2144960Listed by: RE/MAX COMPONENTS - Coming Soon
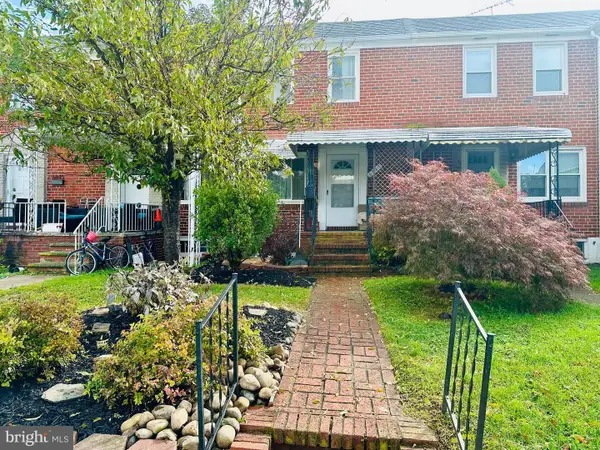 $230,000Coming Soon3 beds 1 baths
$230,000Coming Soon3 beds 1 baths6841 Duluth Ave, DUNDALK, MD 21222
MLS# MDBC2143150Listed by: COLDWELL BANKER REALTY - Coming SoonOpen Thu, 5 to 7pm
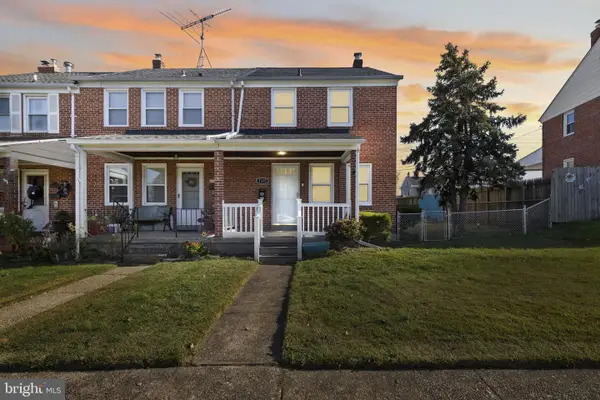 $260,000Coming Soon3 beds 2 baths
$260,000Coming Soon3 beds 2 baths7315 Stratton Way, BALTIMORE, MD 21224
MLS# MDBC2144852Listed by: KELLER WILLIAMS GATEWAY LLC - Open Sat, 11am to 1pmNew
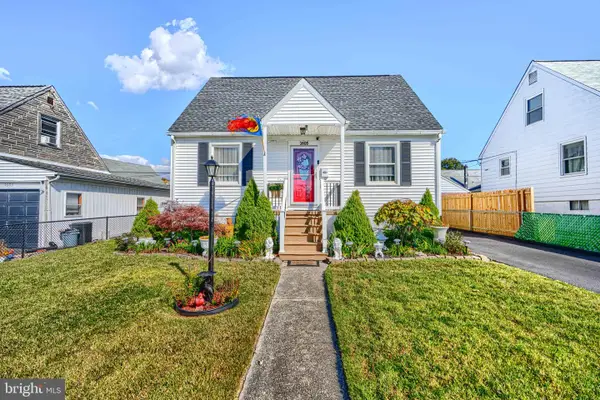 $315,000Active3 beds 2 baths1,125 sq. ft.
$315,000Active3 beds 2 baths1,125 sq. ft.1605 Leslie Rd, BALTIMORE, MD 21222
MLS# MDBC2144596Listed by: CUMMINGS & CO. REALTORS - New
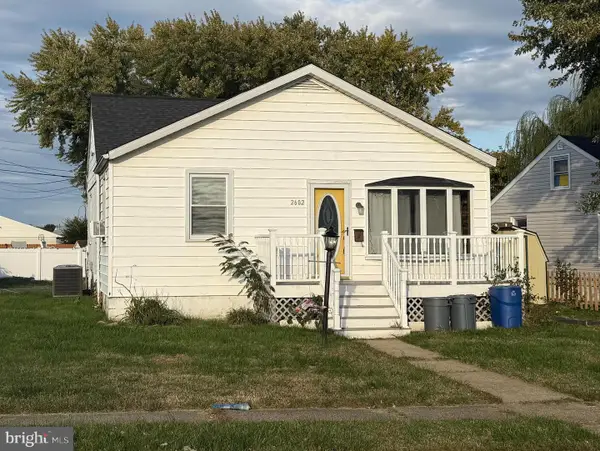 $185,000Active3 beds 1 baths1,026 sq. ft.
$185,000Active3 beds 1 baths1,026 sq. ft.2602 Page Dr, BALTIMORE, MD 21222
MLS# MDBC2144708Listed by: ALLFIRST REALTY, INC. - Coming Soon
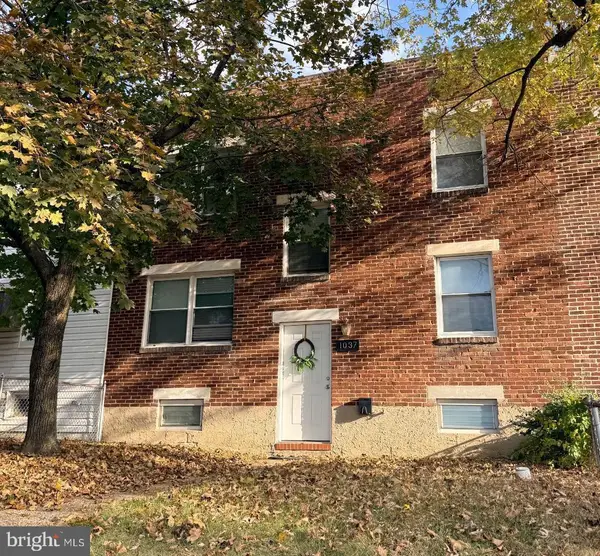 $229,950Coming Soon4 beds -- baths
$229,950Coming Soon4 beds -- baths1037 Elton Ave, BALTIMORE, MD 21224
MLS# MDBC2144754Listed by: SAMSON PROPERTIES - Open Sat, 12 to 3pmNew
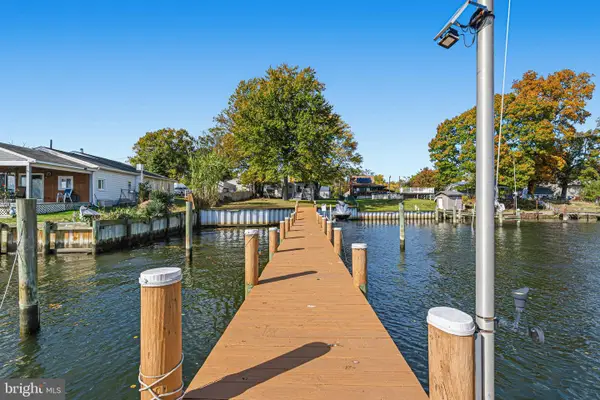 $475,000Active3 beds 1 baths1,280 sq. ft.
$475,000Active3 beds 1 baths1,280 sq. ft.1907 Wills Rd, BALTIMORE, MD 21222
MLS# MDBC2144620Listed by: FORAKER REALTY CO. - New
 $390,000Active4 beds 2 baths2,208 sq. ft.
$390,000Active4 beds 2 baths2,208 sq. ft.6901 Ridgeway Rd, BALTIMORE, MD 21222
MLS# MDBC2142532Listed by: COMPASS - Coming Soon
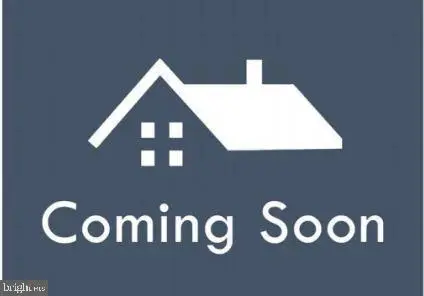 $185,000Coming Soon3 beds 1 baths
$185,000Coming Soon3 beds 1 baths2127 Jasmine Rd, DUNDALK, MD 21222
MLS# MDBC2143486Listed by: EXP REALTY, LLC
