2850 Dunleigh Dr, DUNKIRK, MD 20754
Local realty services provided by:ERA Valley Realty
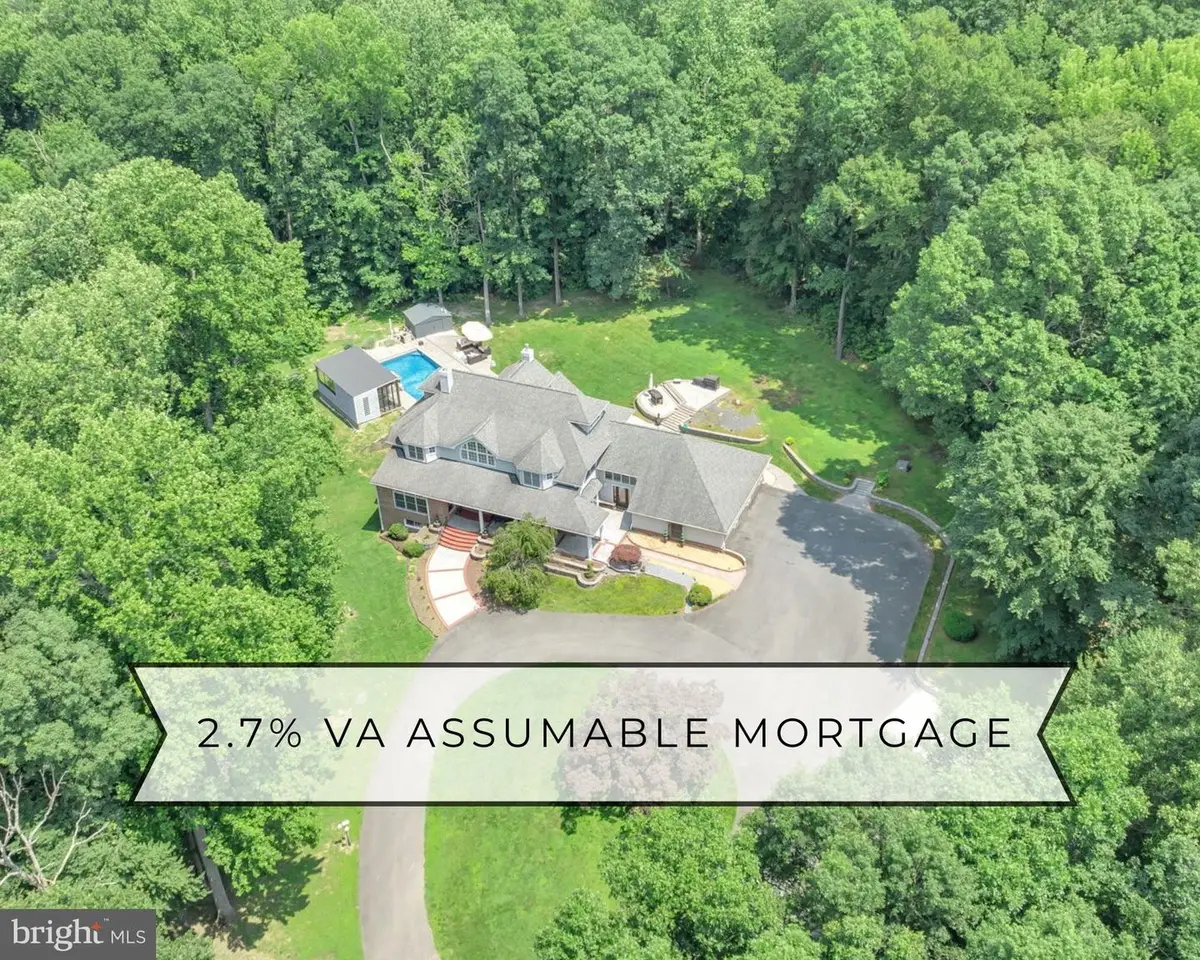
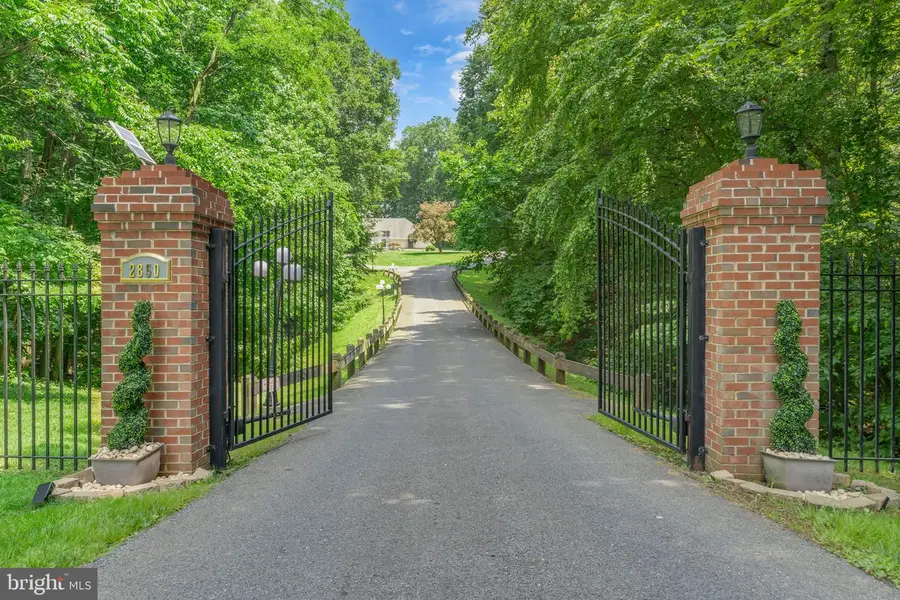
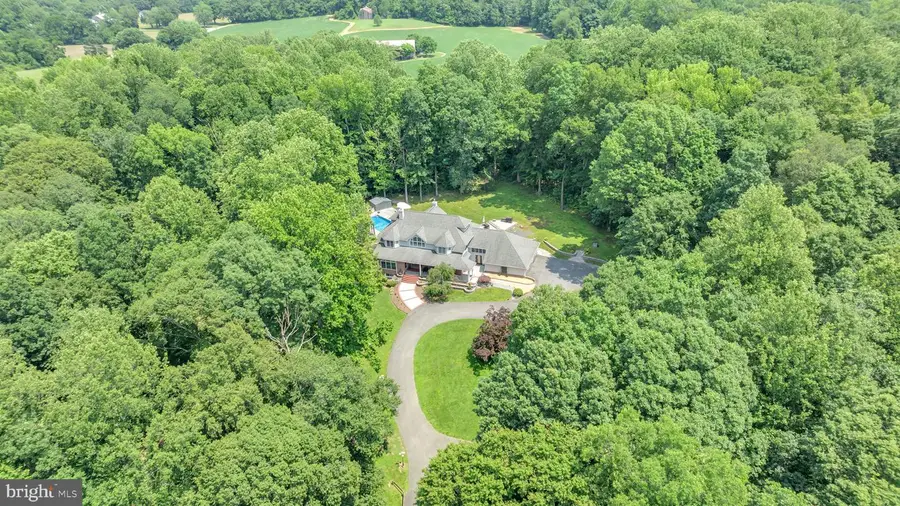
2850 Dunleigh Dr,DUNKIRK, MD 20754
$1,650,000
- 6 Beds
- 7 Baths
- 7,702 sq. ft.
- Single family
- Active
Listed by:dawn f riley
Office:re/max one
MLS#:MDCA2022592
Source:BRIGHTMLS
Price summary
- Price:$1,650,000
- Price per sq. ft.:$214.23
- Monthly HOA dues:$16.67
About this home
This exceptional property also comes with a rare and highly valuable opportunity: a VA assumable mortgage at an incredibly low 2.7% interest rate. With a monthly payment of just $3,832.89! This VA loan offers significant savings compared to current market rates. The loan with Carrington has a second loan product to cover funds due at closing. Even better, the listing agent is highly experienced with assumable loans and can expertly guide qualified buyers and agents through the process. Don’t miss the chance to secure this luxury home and one of the best financing options available today.
Welcome to 2850 Dunleigh Drive in Dunkirk, Maryland—an extraordinary custom-built estate nestled within the exclusive Dunleigh community in northern Calvert County. From the moment you pass through the private gated entrance and follow the lamp-lit driveway, this home exudes privacy, luxury, and high-end living. Every detail has been thoughtfully designed and meticulously updated with top-of-the-line finishes and smart home technology throughout.
The heart of the home is a showstopping, state-of-the-art glass wall wine cellar and bar in the fully finished basement, accented by a decorative feature wall and a travertine stone fireplace—perfect for entertaining or unwinding in style. The primary suite is a true sanctuary, boasting a newly renovated spa-style bathroom with heated floors, granite countertops, custom cabinetry, a double vanity, and a steam shower complete with five showerheads, built-in music, and a natural rock floor designed to massage your feet. A bidet adds an extra touch of luxury, while barn doors, a decorative fireplace hearth with TV mount, and dual ceiling fans complete the master bedroom’s upscale feel.
Designed for seamless modern living, the entire home is equipped with integrated smart technology, including thermostats, lighting, and garage door openers for both the attached and detached garages. The gourmet kitchen features Thermador and JennAir appliances, granite countertops, and a built-in wine refrigerator, offering a functional yet elegant space for culinary adventures.
One of the home’s most breathtaking features is the sunroom, which overlooks a backyard oasis that truly feels like a private resort. The outdoor space includes a sparkling pool with a grotto waterfall, a pergola with fan and lighting, a pool house with full bath, a hot tub with custom glass doors, an outdoor storage shed, and a separate 3-car detached garage. There's also an RV pad with hookup—perfect for guests or road trip prep.
With six fireplaces, two newer HVAC units (one 7 years old, one 4 years and a roof less than 10 years old, this home blends elegance and efficiency. And with a prime location offering quick access to Annapolis, Washington D.C., Andrews AFB, and other regional government and military installations, 2850 Dunleigh Drive offers the ideal blend of luxury, privacy, and convenience. This isn’t just a home—it’s a lifestyle.
Contact an agent
Home facts
- Year built:1991
- Listing Id #:MDCA2022592
- Added:5 day(s) ago
- Updated:August 17, 2025 at 01:45 PM
Rooms and interior
- Bedrooms:6
- Total bathrooms:7
- Full bathrooms:5
- Half bathrooms:2
- Living area:7,702 sq. ft.
Heating and cooling
- Cooling:Ceiling Fan(s), Central A/C, Heat Pump(s), Programmable Thermostat, Zoned
- Heating:90% Forced Air, Central, Forced Air, Heat Pump(s)
Structure and exterior
- Roof:Asphalt, Shingle
- Year built:1991
- Building area:7,702 sq. ft.
- Lot area:3 Acres
Schools
- High school:NORTHERN
Utilities
- Water:Well
- Sewer:Gravity Sept Fld, Septic Exists
Finances and disclosures
- Price:$1,650,000
- Price per sq. ft.:$214.23
- Tax amount:$12,006 (2025)
New listings near 2850 Dunleigh Dr
- Open Sat, 11am to 1pmNew
 $749,999Active6 beds 5 baths3,830 sq. ft.
$749,999Active6 beds 5 baths3,830 sq. ft.11871 Lexington Dr, DUNKIRK, MD 20754
MLS# MDCA2022662Listed by: RE/MAX UNITED REAL ESTATE - New
 $995,000Active5 beds 3 baths3,884 sq. ft.
$995,000Active5 beds 3 baths3,884 sq. ft.11931 Lyons Glen Ct, DUNKIRK, MD 20754
MLS# MDCA2022594Listed by: BERKSHIRE HATHAWAY HOMESERVICES PENFED REALTY - New
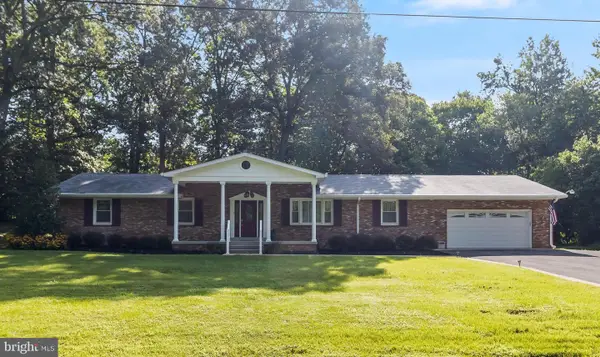 $560,000Active3 beds 2 baths2,144 sq. ft.
$560,000Active3 beds 2 baths2,144 sq. ft.11215 Maplewood Dr, DUNKIRK, MD 20754
MLS# MDCA2022084Listed by: KELLER WILLIAMS FLAGSHIP - New
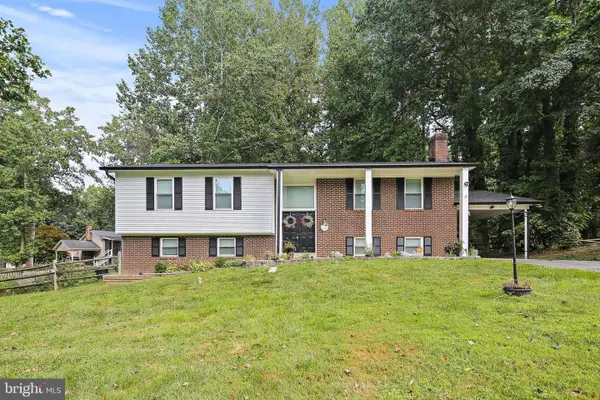 $541,999Active5 beds 3 baths2,208 sq. ft.
$541,999Active5 beds 3 baths2,208 sq. ft.9903 Mcintosh Dr, DUNKIRK, MD 20754
MLS# MDCA2022540Listed by: CUMMINGS & CO REALTORS - Open Sun, 2 to 4pmNew
 $625,000Active5 beds 3 baths2,183 sq. ft.
$625,000Active5 beds 3 baths2,183 sq. ft.11207 Maplewood Dr, DUNKIRK, MD 20754
MLS# MDCA2022480Listed by: TTR SOTHEBYS INTERNATIONAL REALTY - New
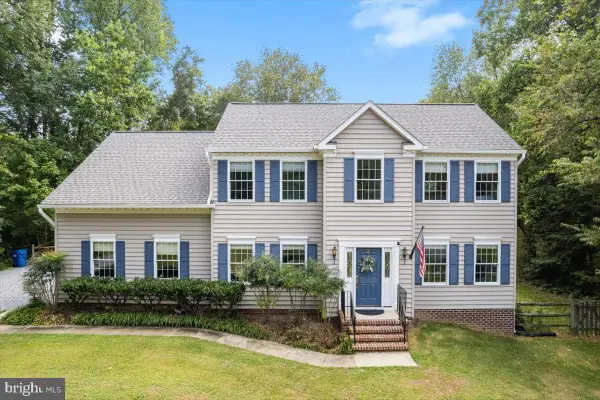 $699,999Active3 beds 3 baths2,210 sq. ft.
$699,999Active3 beds 3 baths2,210 sq. ft.4060 Loving Dr, DUNKIRK, MD 20754
MLS# MDCA2022502Listed by: RE/MAX ONE - New
 $739,900Active4 beds 4 baths3,714 sq. ft.
$739,900Active4 beds 4 baths3,714 sq. ft.12450 White Oak Ct, DUNKIRK, MD 20754
MLS# MDCA2022504Listed by: TAYLOR PROPERTIES - New
 $875,000Active4 beds 4 baths4,104 sq. ft.
$875,000Active4 beds 4 baths4,104 sq. ft.11885 Easter Ln, DUNKIRK, MD 20754
MLS# MDCA2022482Listed by: CENTURY 21 NEW MILLENNIUM 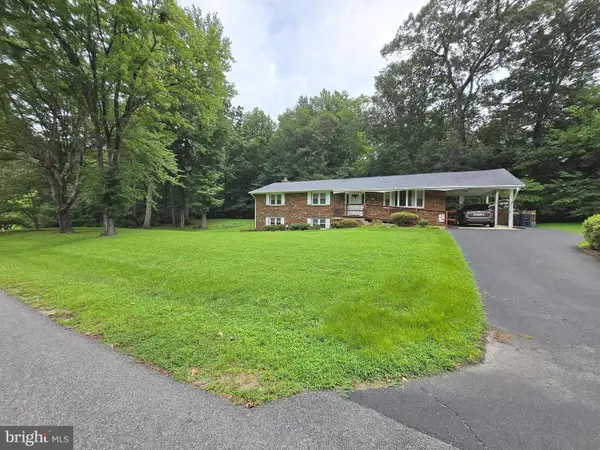 $512,000Pending3 beds 2 baths2,389 sq. ft.
$512,000Pending3 beds 2 baths2,389 sq. ft.3908 Lakeside Ct, DUNKIRK, MD 20754
MLS# MDCA2022496Listed by: RE/MAX ONE
