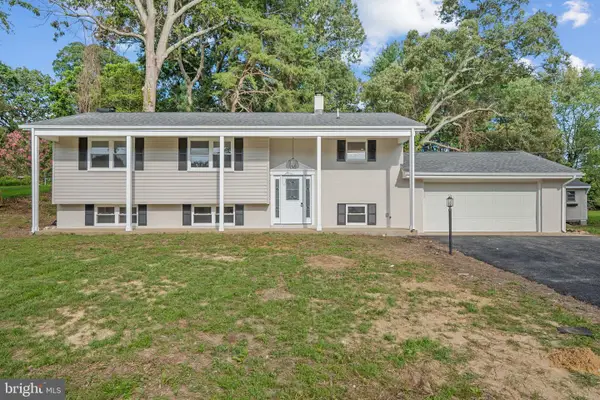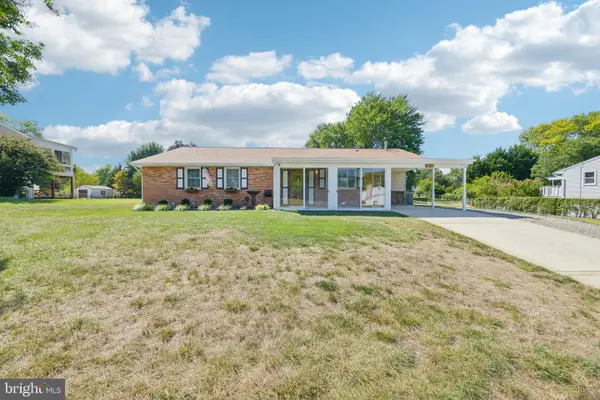6439 Meadowlark Dr, Dunkirk, MD 20754
Local realty services provided by:ERA Martin Associates
Upcoming open houses
- Sat, Oct 0412:00 pm - 02:00 pm
Listed by:melanie f wood
Office:berkshire hathaway homeservices penfed realty
MLS#:MDAA2126308
Source:BRIGHTMLS
Price summary
- Price:$850,000
- Price per sq. ft.:$256.64
- Monthly HOA dues:$25.83
About this home
Welcome to 6439 Meadowlark Drive! This 4-bedroom, 3.5-bath home offers 1.68 acres and over 3,300 square feet of finished living space with a blend of comfort and high-end finishes.
The main level showcases an open layout with a gourmet kitchen featuring custom KraftMaid cabinetry, built-in Monogram refrigerator, commercial Thermador range, dual-style sinks, custom concrete countertops, and a large center island. Additional highlights include a built-in drawer microwave, instant hot water, under-cabinet lighting, custom brick flooring, and thoughtfully designed accent walls. Relax in the four-season room overlooking the backyard, complete with exposed beams and mini-split. A custom fireplace with stone surround adds warmth to the living area, which features hardwood floors and easy deck access.
Upstairs, the spacious primary suite includes plantation shutters, a private bath, and generous closet space. Three additional bedrooms all feature hardwood floors, and the hall bath is complete with granite countertop and tub shower. The fully finished lower level includes a second kitchen, a separate entrance, and direct walkout access to a stamped concrete patio—ideal for in-law/au-pair suite or recreation room.
Exterior features include a wraparound porch, new front door and exterior lighting (2025), Hardie board siding, custom stonework, and both front and rear stamped concrete sidewalks and patios. The landscaped yard and multiple outdoor areas offer plenty of space for relaxation and gatherings. A 3-zone HVAC system (2017/2019) provides year-round comfort.
Conveniently located in Southern Anne Arundel County, enjoy easy access to local marinas, shopping, and commuter routes. Discover the space, versatility, and thoughtful updates that make 6439 Meadowlark Drive a special opportunity.
Contact an agent
Home facts
- Year built:1992
- Listing ID #:MDAA2126308
- Added:8 day(s) ago
- Updated:October 02, 2025 at 01:39 PM
Rooms and interior
- Bedrooms:4
- Total bathrooms:4
- Full bathrooms:3
- Half bathrooms:1
- Living area:3,312 sq. ft.
Heating and cooling
- Cooling:Central A/C, Ductless/Mini-Split
- Heating:Electric, Heat Pump(s)
Structure and exterior
- Year built:1992
- Building area:3,312 sq. ft.
- Lot area:1.68 Acres
Schools
- High school:SOUTHERN
- Middle school:SOUTHERN
- Elementary school:TRACEYS
Utilities
- Water:Well
- Sewer:On Site Septic
Finances and disclosures
- Price:$850,000
- Price per sq. ft.:$256.64
- Tax amount:$5,943 (2025)
New listings near 6439 Meadowlark Dr
- New
 $535,000Active3 beds 2 baths2,352 sq. ft.
$535,000Active3 beds 2 baths2,352 sq. ft.3408 Lyons Creek Rd, DUNKIRK, MD 20754
MLS# MDCA2022944Listed by: RE/MAX UNITED REAL ESTATE  $924,900Pending5 beds 4 baths4,710 sq. ft.
$924,900Pending5 beds 4 baths4,710 sq. ft.2041 N Plantation Dr, DUNKIRK, MD 20754
MLS# MDCA2023222Listed by: RE/MAX UNITED REAL ESTATE- New
 $1,490,000Active6 beds 7 baths7,702 sq. ft.
$1,490,000Active6 beds 7 baths7,702 sq. ft.2850 Dunleigh Dr, DUNKIRK, MD 20754
MLS# MDCA2023238Listed by: RE/MAX ONE - Coming Soon
 $625,000Coming Soon3 beds 3 baths
$625,000Coming Soon3 beds 3 baths1920 Aberdeen Dr, DUNKIRK, MD 20754
MLS# MDCA2023178Listed by: RE/MAX EXECUTIVE  $700,000Pending4 beds 4 baths3,680 sq. ft.
$700,000Pending4 beds 4 baths3,680 sq. ft.12650 Perrywood Ln, DUNKIRK, MD 20754
MLS# MDCA2023122Listed by: TTR SOTHEBY'S INTERNATIONAL REALTY $825,000Active4 beds 3 baths3,444 sq. ft.
$825,000Active4 beds 3 baths3,444 sq. ft.12740 Springfield Ct, DUNKIRK, MD 20754
MLS# MDCA2023144Listed by: TAYLOR PROPERTIES- Coming Soon
 $585,000Coming Soon4 beds 3 baths
$585,000Coming Soon4 beds 3 baths11219 Lakeside Dr, DUNKIRK, MD 20754
MLS# MDCA2023116Listed by: BLACKWELL REAL ESTATE, LLC  $599,900Pending5 beds 3 baths2,183 sq. ft.
$599,900Pending5 beds 3 baths2,183 sq. ft.11207 Maplewood Dr, DUNKIRK, MD 20754
MLS# MDCA2023018Listed by: TTR SOTHEBYS INTERNATIONAL REALTY $475,000Pending3 beds 2 baths1,793 sq. ft.
$475,000Pending3 beds 2 baths1,793 sq. ft.1406 Knight Ave, DUNKIRK, MD 20754
MLS# MDCA2022216Listed by: REDFIN CORP
