177 Pearce Creek Dr, Earleville, MD 21919
Local realty services provided by:Mountain Realty ERA Powered
177 Pearce Creek Dr,Earleville, MD 21919
$580,000
- 4 Beds
- 4 Baths
- 3,593 sq. ft.
- Single family
- Pending
Listed by: joanna w chaffee
Office: exp realty, llc.
MLS#:MDCC2016892
Source:BRIGHTMLS
Price summary
- Price:$580,000
- Price per sq. ft.:$161.42
- Monthly HOA dues:$16.67
About this home
This classic Colonial offers timeless charm and modern convenience on a spacious 1.93 acre lot that backs to trees . A grand oak staircase greets you in the foyer, complemented by tile and hardwood flooring throughout the main level. The inviting living room and cozy den/study each feature floor-to-ceiling brick fireplaces with wooden mantels, perfect for relaxing or entertaining. The main floor also includes a home office, half bath, kitchen, and dining area with sliding glass doors that open to a sunroom with heated floors—ideal for enjoying the natural light and serene views year-round. Additional features include a side entrance from the carport, laundry area, and basement access. Upstairs, the expansive primary suite includes a large walk-in closet and en-suite bathroom with soaking tub and separate shower. Two additional bedrooms and a full bath complete the second level. The finished walk-out basement adds flexible living space with a bonus room (potential 4th bedroom), full bathroom, and a spacious storage/workshop/craft area. A unique shed area beneath the carport offers ample storage for outdoor equipment or recreational gear. The HVAC system is just 6 months old, offering peace of mind and energy efficiency. The home has a whole house water filtration system and softener that was installed 3 years ago. New siding, soffit, facia, and gutters installed 3 years ago. Seller is including the Zero Turn Lawnmower in the sale. Enjoy peaceful surroundings and frequent wildlife sightings. FOR THOSE THAT QUALIFY THERE IS A 2.75% ASSUMABLE VA LOAN, call for more details.
Contact an agent
Home facts
- Year built:1996
- Listing ID #:MDCC2016892
- Added:249 day(s) ago
- Updated:January 10, 2026 at 08:47 AM
Rooms and interior
- Bedrooms:4
- Total bathrooms:4
- Full bathrooms:3
- Half bathrooms:1
- Living area:3,593 sq. ft.
Heating and cooling
- Cooling:Heat Pump(s)
- Heating:Electric, Heat Pump(s)
Structure and exterior
- Roof:Composite, Shingle
- Year built:1996
- Building area:3,593 sq. ft.
- Lot area:1.93 Acres
Schools
- High school:BOHEMIA MANOR
- Middle school:BOHEMIA MANOR
- Elementary school:CECILTON
Utilities
- Water:Well
- Sewer:Private Sewer
Finances and disclosures
- Price:$580,000
- Price per sq. ft.:$161.42
- Tax amount:$3,303 (2021)
New listings near 177 Pearce Creek Dr
- Coming Soon
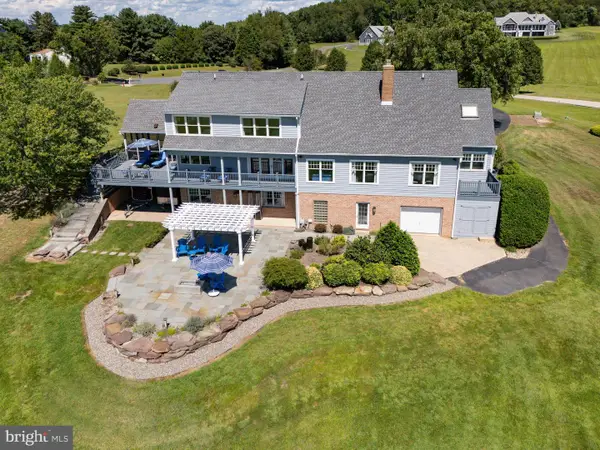 $1,400,000Coming Soon5 beds 7 baths
$1,400,000Coming Soon5 beds 7 baths164 Wickwire Dr, EARLEVILLE, MD 21919
MLS# MDCC2020112Listed by: COLDWELL BANKER CHESAPEAKE REAL ESTATE COMPANY - New
 $579,500Active3 beds 2 baths2,697 sq. ft.
$579,500Active3 beds 2 baths2,697 sq. ft.7 Club Ln, EARLEVILLE, MD 21919
MLS# MDCC2020090Listed by: EMPOWER REAL ESTATE, LLC - New
 $14,500Active2 beds 1 baths
$14,500Active2 beds 1 baths301 Mocanaqua Ln #glen 3, EARLEVILLE, MD 21919
MLS# MDCC2020076Listed by: REALTY ONE GROUP RESTORE  $399,900Active4 beds 2 baths1,624 sq. ft.
$399,900Active4 beds 2 baths1,624 sq. ft.302 Cecil Ave, EARLEVILLE, MD 21919
MLS# MDCC2019878Listed by: CROWN HOMES REAL ESTATE- Open Sat, 10am to 12pm
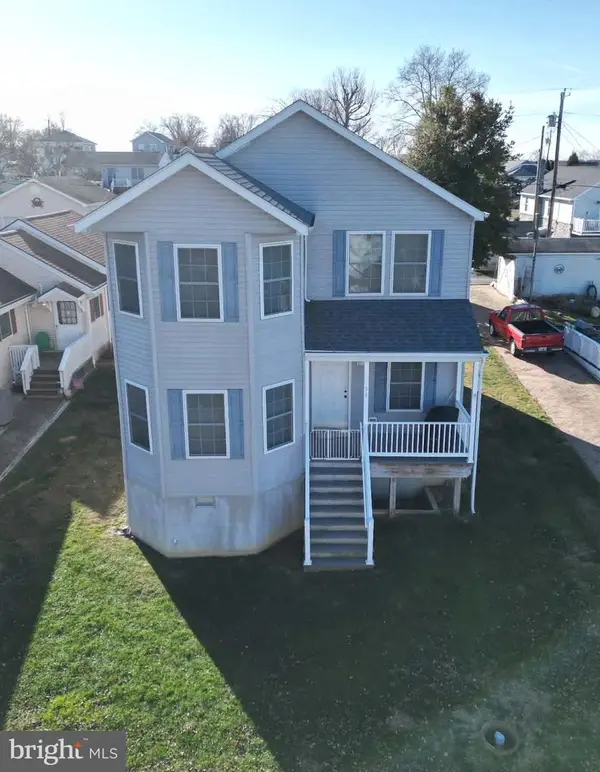 $425,000Active3 beds 3 baths1,876 sq. ft.
$425,000Active3 beds 3 baths1,876 sq. ft.34 Virginia, EARLEVILLE, MD 21919
MLS# MDCC2019844Listed by: EXIT PREFERRED REALTY  $550,000Active9.22 Acres
$550,000Active9.22 AcresPond Creek Ln, EARLEVILLE, MD 21919
MLS# MDCC2019840Listed by: REMAX VISION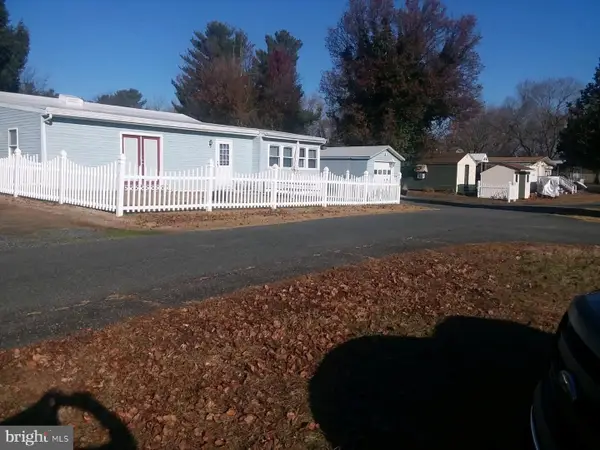 $75,000Active2 beds 1 baths1,000 sq. ft.
$75,000Active2 beds 1 baths1,000 sq. ft.168, 169 & 170 Nootka Ln, EARLEVILLE, MD 21919
MLS# MDCC2019624Listed by: ALBERTI REALTY, LLC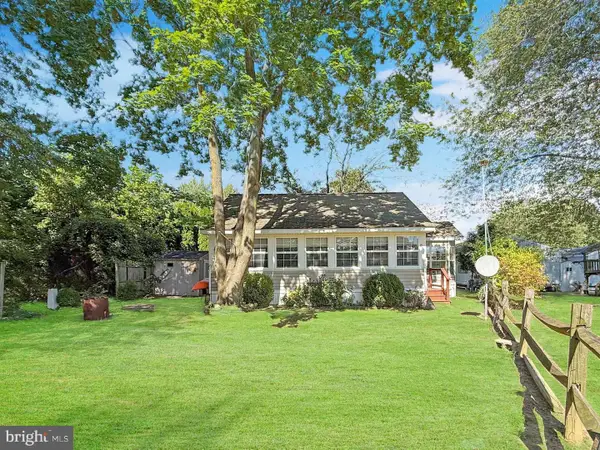 $24,000Pending1 beds 1 baths
$24,000Pending1 beds 1 baths36 Pueblo Ln, EARLEVILLE, MD 21919
MLS# MDCC2019388Listed by: REALTY ONE GROUP RESTORE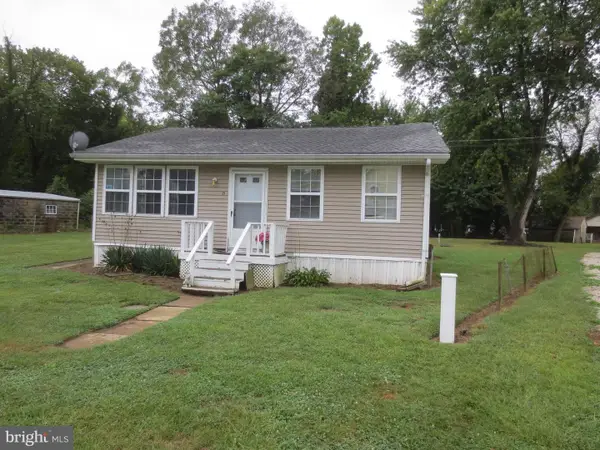 $274,900Active2 beds 1 baths1,060 sq. ft.
$274,900Active2 beds 1 baths1,060 sq. ft.21 Hacks Point Rd, EARLEVILLE, MD 21919
MLS# MDCC2019412Listed by: RE/MAX 1ST CHOICE - MIDDLETOWN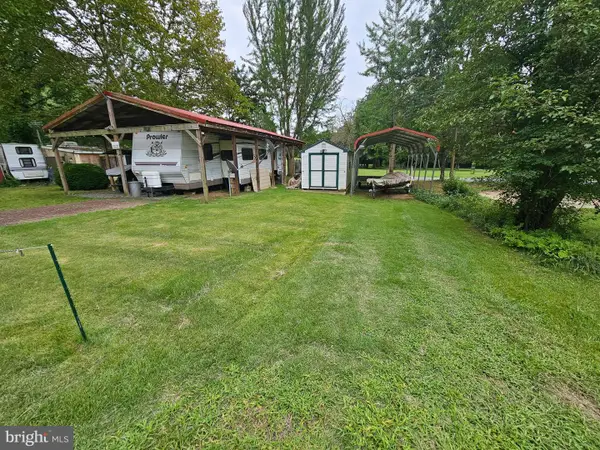 $19,999Active2 beds 1 baths
$19,999Active2 beds 1 baths333,332 Comanche Dr #glen 1, EARLEVILLE, MD 21919
MLS# MDCC2019360Listed by: EXIT PREFERRED REALTY
