2926 Crystal Beach Rd, Earleville, MD 21919
Local realty services provided by:O'BRIEN REALTY ERA POWERED
2926 Crystal Beach Rd,Earleville, MD 21919
$300,000
- 3 Beds
- 2 Baths
- - sq. ft.
- Single family
- Sold
Listed by: andrew mulrine iv
Office: re/max associates-hockessin
MLS#:MDCC2019242
Source:BRIGHTMLS
Sorry, we are unable to map this address
Price summary
- Price:$300,000
About this home
Welcome to the quiet boating community of Crystal Beach in Earleville! This charming 3-bedroom, 1.5-bath ranch sits on just over an acre, offering plenty of space to enjoy your peaceful retreat. Located close enough for quick water access yet far enough to enjoy nature and birdwatching. Features include a long asphalt driveway, metal roof, enclosed side porch, and a picnic area perfect for BBQs or seafood gatherings. The newly renovated kitchen boasts white cabinets, granite countertops, and stainless steel appliances, including refrigerator, flat-top stove, and dishwasher. Adjacent space includes a powder room for added convenience. The family room addition is ideal for reading or TV time. All three bedrooms feature ceiling fans and new vinyl plank floors. The full bath has a tiled shower, updated vanity, new toilet, and flooring. Brand-new Bosch mini-split HVAC units throughout provide year-round comfort. The unfinished basement offers space for future finishing and includes Bilco doors for backyard access. Immediate occupancy available – call today to schedule a showing!
Contact an agent
Home facts
- Year built:1987
- Listing ID #:MDCC2019242
- Added:89 day(s) ago
- Updated:December 30, 2025 at 11:43 PM
Rooms and interior
- Bedrooms:3
- Total bathrooms:2
- Full bathrooms:1
- Half bathrooms:1
Heating and cooling
- Cooling:Ductless/Mini-Split
- Heating:Electric, Heat Pump(s)
Structure and exterior
- Roof:Metal
- Year built:1987
Schools
- High school:BOHEMIA MANOR
- Middle school:BOHEMIA MANOR
- Elementary school:CECILTON
Utilities
- Water:Well
- Sewer:On Site Septic
Finances and disclosures
- Price:$300,000
- Tax amount:$1,963 (2024)
New listings near 2926 Crystal Beach Rd
 $399,900Active4 beds 2 baths1,624 sq. ft.
$399,900Active4 beds 2 baths1,624 sq. ft.302 Cecil Ave, EARLEVILLE, MD 21919
MLS# MDCC2019878Listed by: CROWN HOMES REAL ESTATE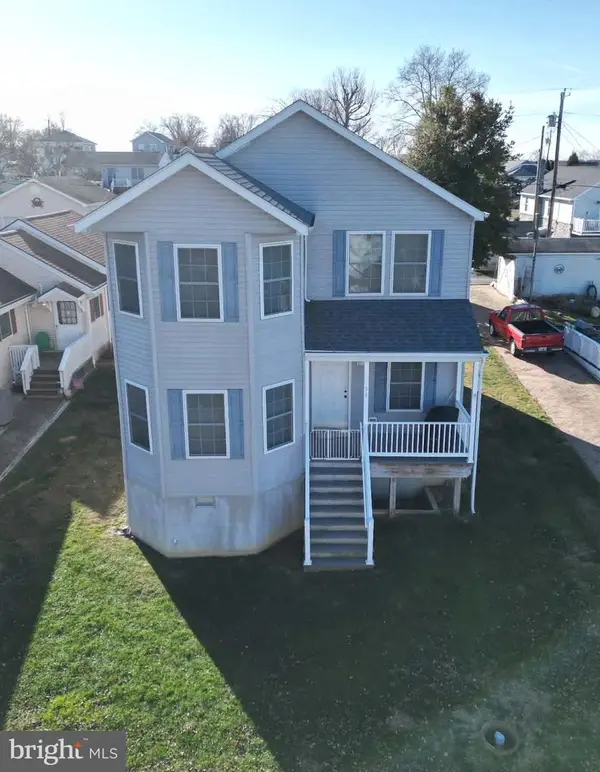 $425,000Active3 beds 3 baths1,876 sq. ft.
$425,000Active3 beds 3 baths1,876 sq. ft.34 Virginia, EARLEVILLE, MD 21919
MLS# MDCC2019844Listed by: EXIT PREFERRED REALTY $550,000Active9.22 Acres
$550,000Active9.22 AcresPond Creek Ln, EARLEVILLE, MD 21919
MLS# MDCC2019840Listed by: REMAX VISION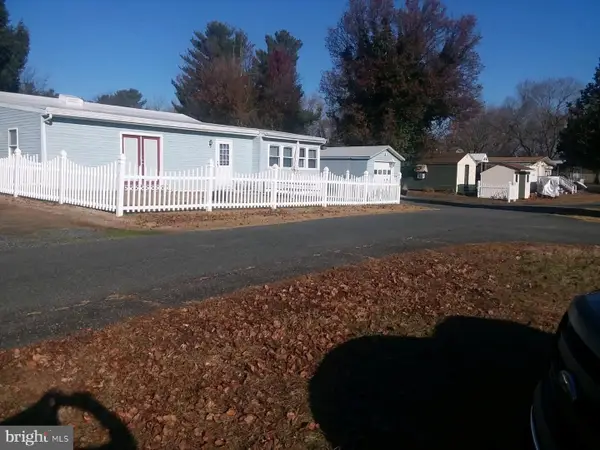 $75,000Active2 beds 1 baths1,000 sq. ft.
$75,000Active2 beds 1 baths1,000 sq. ft.168, 169 & 170 Nootka Ln, EARLEVILLE, MD 21919
MLS# MDCC2019624Listed by: ALBERTI REALTY, LLC $235,000Pending2 beds 1 baths1,234 sq. ft.
$235,000Pending2 beds 1 baths1,234 sq. ft.21 Midway Dr, EARLEVILLE, MD 21919
MLS# MDCC2019676Listed by: EXP REALTY, LLC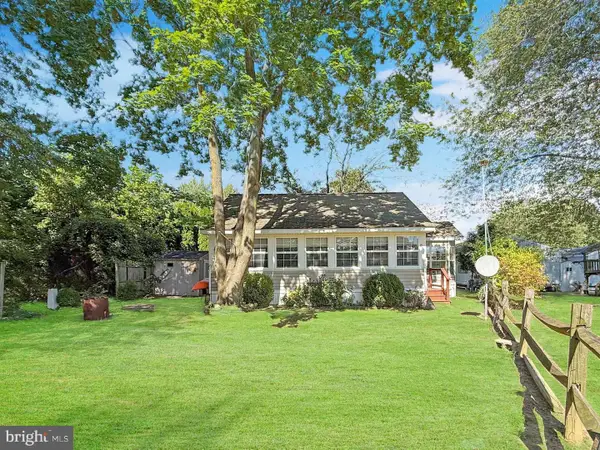 $24,000Active1 beds 1 baths
$24,000Active1 beds 1 baths36 Pueblo Ln, EARLEVILLE, MD 21919
MLS# MDCC2019388Listed by: REALTY ONE GROUP RESTORE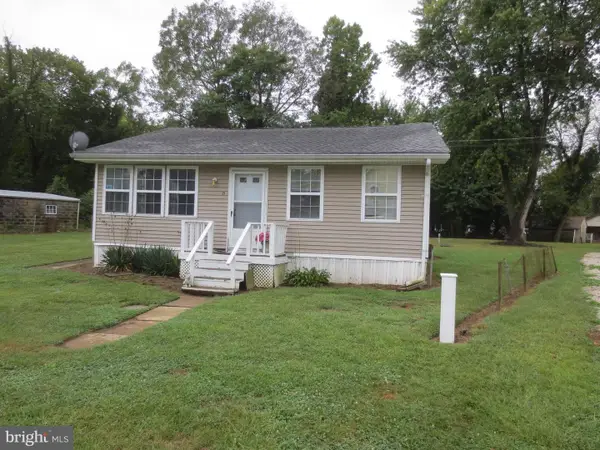 $274,900Active2 beds 1 baths1,060 sq. ft.
$274,900Active2 beds 1 baths1,060 sq. ft.21 Hacks Point Rd, EARLEVILLE, MD 21919
MLS# MDCC2019412Listed by: RE/MAX 1ST CHOICE - MIDDLETOWN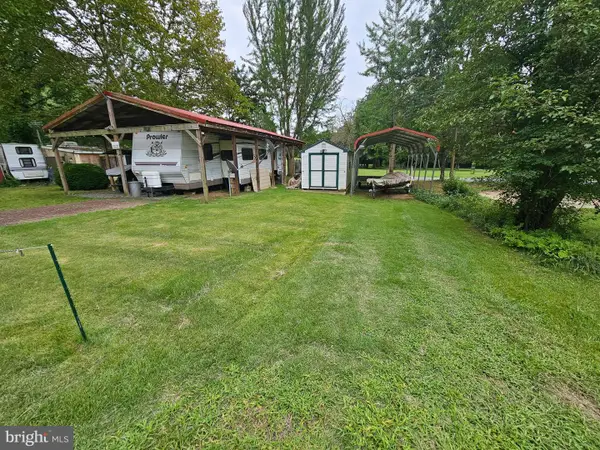 $24,999Active2 beds 1 baths
$24,999Active2 beds 1 baths333,332 Comanche Dr #glen 1, EARLEVILLE, MD 21919
MLS# MDCC2019360Listed by: EXIT PREFERRED REALTY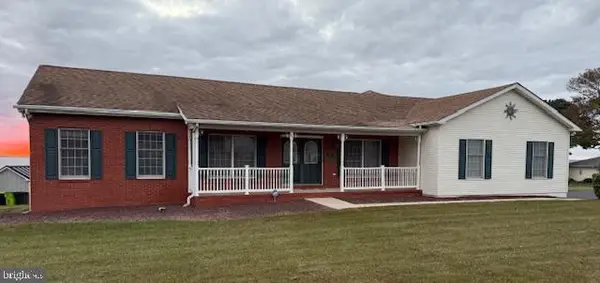 $675,000Pending3 beds 2 baths2,440 sq. ft.
$675,000Pending3 beds 2 baths2,440 sq. ft.67 Chesapeake Cir, EARLEVILLE, MD 21919
MLS# MDCC2019350Listed by: EMPOWER REAL ESTATE, LLC- Coming Soon
 $360,000Coming Soon3 beds 2 baths
$360,000Coming Soon3 beds 2 baths56 Farmdale Rd, EARLEVILLE, MD 21919
MLS# MDCC2019232Listed by: COLDWELL BANKER REALTY
