80 Parkside Dr, Earleville, MD 21919
Local realty services provided by:ERA OakCrest Realty, Inc.
80 Parkside Dr,Earleville, MD 21919
$385,000
- 4 Beds
- 4 Baths
- 2,678 sq. ft.
- Single family
- Pending
Listed by: kristie r midash
Office: l. c. parker real estate
MLS#:MDCC2019022
Source:BRIGHTMLS
Price summary
- Price:$385,000
- Price per sq. ft.:$143.76
About this home
Spectacular opportunity to make this spacious home your own. Located a block from the river in Hack's Point, you will enjoy deeded water rights. Use as a vacation home or vacation all year around. Conveniently located easy commuting distances to Dover, Wilmington, Newark or Aberdeen. Just over an hour to Philadelphia, Baltimore & Annapolis.
This large home is well appointed and includes 4 bedrooms, 3 1/2 baths upper and lower living areas. This home can easily accommodate multigenerational living if desired. There is a front porch, a back deck and a balcony, nicely sized lot. Bring the boat, bring the toys- plenty of parking in the garage, the driveway and yard!
This is a fantastic area to call home, in addition to the river play, you are a short distance to several winery's, easy shopping in Middletown & Elkton, short drive to historic Chesapeake City or Galena. This home currently is in the Bohemia Manor School district with elementary, middle & high school campuses a short drive away.
Make your appointment to tour this home and the area!
Floor plan and room sizes generated by program- please verify dimensions and uses to your satisfaction.
Visit the Hacks Point web site for more information on this great community!
Contact an agent
Home facts
- Year built:1948
- Listing ID #:MDCC2019022
- Added:152 day(s) ago
- Updated:February 11, 2026 at 08:32 AM
Rooms and interior
- Bedrooms:4
- Total bathrooms:4
- Full bathrooms:3
- Half bathrooms:1
- Living area:2,678 sq. ft.
Heating and cooling
- Cooling:Central A/C
- Heating:Forced Air, Propane - Leased
Structure and exterior
- Year built:1948
- Building area:2,678 sq. ft.
- Lot area:0.18 Acres
Utilities
- Water:Well
- Sewer:Septic Exists
Finances and disclosures
- Price:$385,000
- Price per sq. ft.:$143.76
- Tax amount:$2,701 (2025)
New listings near 80 Parkside Dr
- New
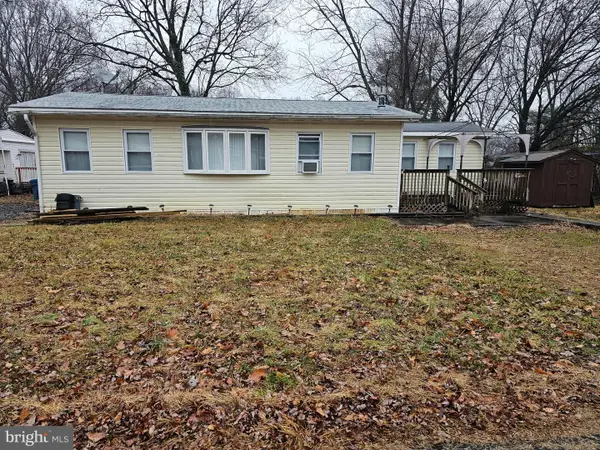 $35,000Active2 beds 1 baths
$35,000Active2 beds 1 baths210,211 Ponca Ln #glen 3, EARLEVILLE, MD 21919
MLS# MDCC2020326Listed by: EXIT PREFERRED REALTY - New
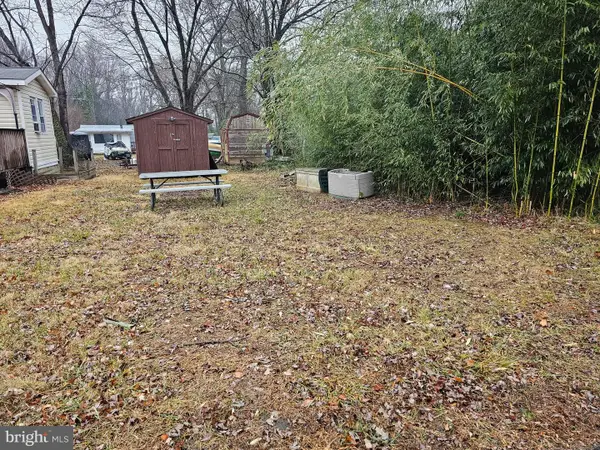 $6,000Active0.05 Acres
$6,000Active0.05 Acres209 Ponca Ln #glen 3, EARLEVILLE, MD 21919
MLS# MDCC2020324Listed by: EXIT PREFERRED REALTY 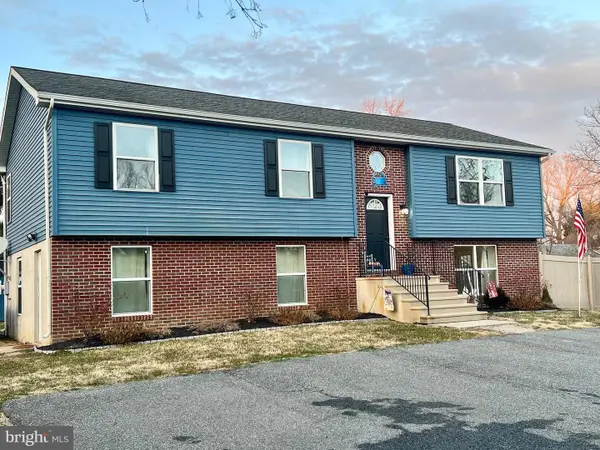 $457,000Active4 beds 3 baths2,240 sq. ft.
$457,000Active4 beds 3 baths2,240 sq. ft.41 Hilltop Rd, EARLEVILLE, MD 21919
MLS# MDCC2020232Listed by: DOUGLAS REALTY LLC $239,000Pending2 beds 2 baths1,312 sq. ft.
$239,000Pending2 beds 2 baths1,312 sq. ft.110 Rhode Island Ave, EARLEVILLE, MD 21919
MLS# MDCC2020234Listed by: RE/MAX CHESAPEAKE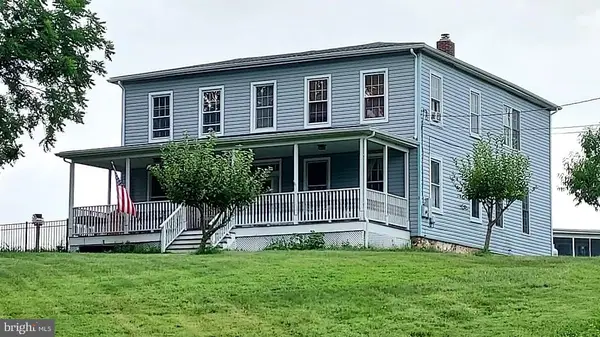 $470,000Active4 beds 3 baths2,991 sq. ft.
$470,000Active4 beds 3 baths2,991 sq. ft.575 Pond Neck Rd, EARLEVILLE, MD 21919
MLS# MDCC2020214Listed by: KEY REALTY, INCORPORATED $355,000Active3 beds 1 baths1,431 sq. ft.
$355,000Active3 beds 1 baths1,431 sq. ft.16 Florida Ave, EARLEVILLE, MD 21919
MLS# MDCC2020236Listed by: COLDWELL BANKER CHESAPEAKE REAL ESTATE COMPANY $40,000Active1 beds 1 baths
$40,000Active1 beds 1 baths59,60 Arapno /pomo Ln #glen 8, EARLEVILLE, MD 21919
MLS# MDCC2020126Listed by: EXIT PREFERRED REALTY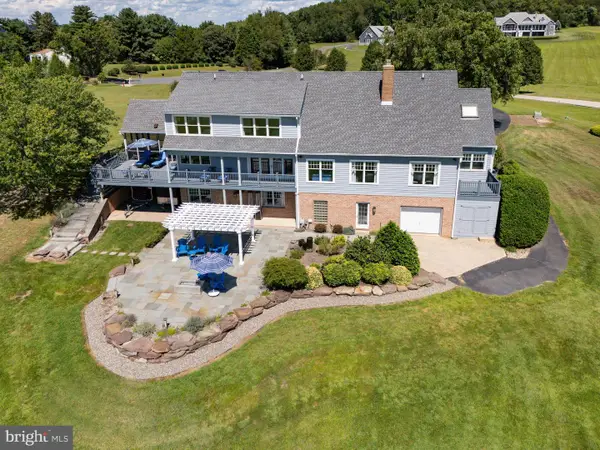 $1,400,000Pending5 beds 7 baths4,755 sq. ft.
$1,400,000Pending5 beds 7 baths4,755 sq. ft.164 Wickwire Dr, EARLEVILLE, MD 21919
MLS# MDCC2020112Listed by: COLDWELL BANKER CHESAPEAKE REAL ESTATE COMPANY $559,900Active3 beds 2 baths2,697 sq. ft.
$559,900Active3 beds 2 baths2,697 sq. ft.7 Club Ln, EARLEVILLE, MD 21919
MLS# MDCC2020090Listed by: EMPOWER REAL ESTATE, LLC $14,500Active2 beds 1 baths
$14,500Active2 beds 1 baths301 Mocanaqua Ln #glen 3, EARLEVILLE, MD 21919
MLS# MDCC2020076Listed by: REALTY ONE GROUP RESTORE

