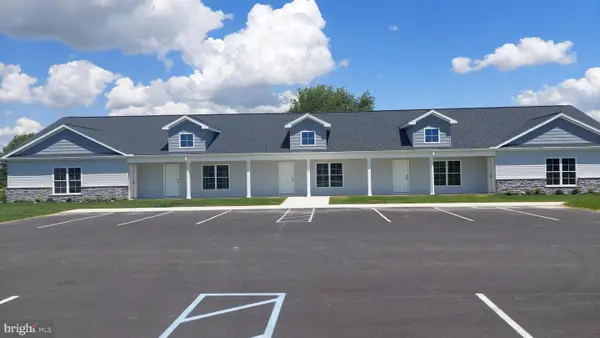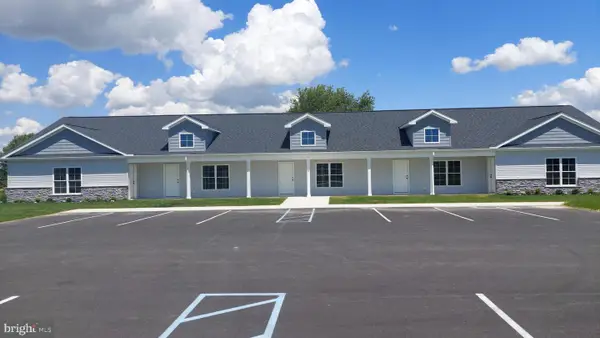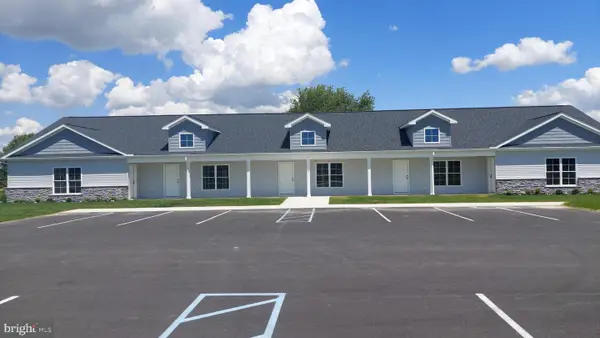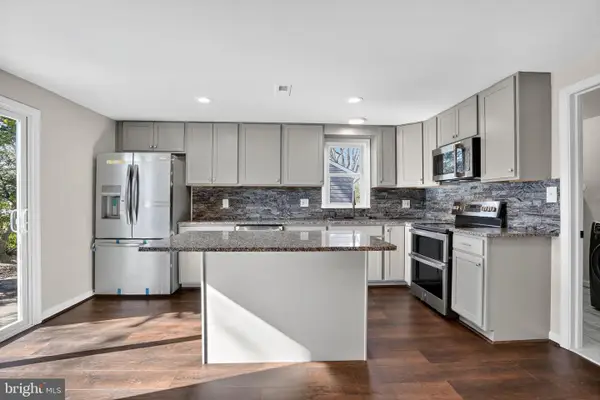5926 Mt Holly, East New Market, MD 21631
Local realty services provided by:Mountain Realty ERA Powered
5926 Mt Holly,East New Market, MD 21631
$420,000
- 4 Beds
- 3 Baths
- 2,054 sq. ft.
- Single family
- Active
Listed by: whitney westover
Office: first coast realty llc.
MLS#:MDDO2010190
Source:BRIGHTMLS
Price summary
- Price:$420,000
- Price per sq. ft.:$204.48
About this home
Eastern Shore Perfection – Fully Renovated 4BR/3BA Rancher with Barn, Garages & Privacy Galore
Wow, Two primary suites! This meticulously cared-for 4-bedroom, 3 full bath rancher set on a private, peaceful 1-acre lot in East New Market is a one-of-a-kind gem! Fully remodeled in 2019 and thoughtfully updated since, this Eastern Shore dream home offers the perfect blend of rural serenity and modern convenience—ideal for anyone seeking space, functionality, and zero compromise.
Inside, you’ll find a bright, open layout with solid hardwood floors throughout the main living areas, including the dining room. The kitchen shines with custom backsplash, under-cabinet lighting, and plenty of counter space—perfect for entertaining or everyday living. The spacious bedrooms almost all feature walk-in closets, with two separate primary suites—one boasting a luxurious whirlpool tub, the other with a full en-suite bath for added privacy and comfort.
Step outside the dining room onto a freshly painted deck, complete with dual patio doors to welcome the afternoon breeze—ideal for crab feasts and evening relaxation. The landscape-ready yard is private and peaceful, with no visible neighbors and ample space for outdoor living.
Major updates include:
New Roof (2023)
New Submersible Well Pump & Tank (2024, under warranty)
Re-Insulated Floor in Crawlspace for energy efficiency (2024)
Septic System Pumped and Serviced (June 2025)
HVAC Inspected & Serviced (July 2025)
Clean, sealed crawl space
Storage and parking are exceptional with an attached two-car garage and a massive three-car pole barn, upgraded with a new metal roof and siding in 2023. The barn is powered with electricity and perfect for a workshop, equipment, or hobbies. A wide, asphalt-milled driveway provides an abundance of parking for guests, trailers, or large vehicles.
Security and peace of mind come built in with Brinks home security wiring, two Nest security cameras, and light-sensing safety lights installed on both the pole barn and garage.
This is more than just a house—it's a turnkey homestead with all the hard work already done. No HOA, no nearby neighbors, no compromises. Just peace, privacy, and possibility.
Contact an agent
Home facts
- Year built:2014
- Listing ID #:MDDO2010190
- Added:159 day(s) ago
- Updated:January 03, 2026 at 02:39 PM
Rooms and interior
- Bedrooms:4
- Total bathrooms:3
- Full bathrooms:3
- Living area:2,054 sq. ft.
Heating and cooling
- Cooling:Central A/C
- Heating:Electric, Heat Pump - Electric BackUp, Heat Pump(s)
Structure and exterior
- Roof:Architectural Shingle
- Year built:2014
- Building area:2,054 sq. ft.
- Lot area:1.01 Acres
Utilities
- Water:Private
- Sewer:Gravity Sept Fld, Private Septic Tank
Finances and disclosures
- Price:$420,000
- Price per sq. ft.:$204.48
- Tax amount:$3,380 (2025)
New listings near 5926 Mt Holly
 $210,000Active2 beds 2 baths960 sq. ft.
$210,000Active2 beds 2 baths960 sq. ft.Michaels Way #2b, EAST NEW MARKET, MD 21631
MLS# MDDO2011176Listed by: KELLER WILLIAMS REALTY $210,000Active2 beds 2 baths960 sq. ft.
$210,000Active2 beds 2 baths960 sq. ft.Michaels Way #2c, EAST NEW MARKET, MD 21631
MLS# MDDO2011178Listed by: KELLER WILLIAMS REALTY $210,000Active2 beds 2 baths960 sq. ft.
$210,000Active2 beds 2 baths960 sq. ft.Michaels Way #2d, EAST NEW MARKET, MD 21631
MLS# MDDO2011180Listed by: KELLER WILLIAMS REALTY $210,000Active2 beds 2 baths960 sq. ft.
$210,000Active2 beds 2 baths960 sq. ft.Michaels Way #2e, EAST NEW MARKET, MD 21631
MLS# MDDO2011182Listed by: KELLER WILLIAMS REALTY $210,000Active2 beds 2 baths960 sq. ft.
$210,000Active2 beds 2 baths960 sq. ft.Michaels Way #building 2 A, EAST NEW MARKET, MD 21631
MLS# MDDO2011172Listed by: KELLER WILLIAMS REALTY $309,000Active4 beds 2 baths1,388 sq. ft.
$309,000Active4 beds 2 baths1,388 sq. ft.5904 Harvey St, EAST NEW MARKET, MD 21631
MLS# MDDO2011010Listed by: KC REALTY GROUP $150,000Active4 Acres
$150,000Active4 Acres5844 Thompsontown Rd, EAST NEW MARKET, MD 21631
MLS# MDDO2011002Listed by: SHARON REAL ESTATE P.C. $319,900Pending4 beds 3 baths1,512 sq. ft.
$319,900Pending4 beds 3 baths1,512 sq. ft.311 Railroad Ave, EAST NEW MARKET, MD 21631
MLS# MDDO2010976Listed by: KELLER WILLIAMS REALTY $435,000Active5 beds 3 baths3,216 sq. ft.
$435,000Active5 beds 3 baths3,216 sq. ft.5751 Thompsontown, EAST NEW MARKET, MD 21631
MLS# MDDO2010558Listed by: POWELL REALTORS $362,000Active3 beds 2 baths1,515 sq. ft.
$362,000Active3 beds 2 baths1,515 sq. ft.3548 Chateau Dr, EAST NEW MARKET, MD 21631
MLS# MDDO2010352Listed by: KELLER WILLIAMS REALTY
