111 W Oak Ave, EASTON, MD 21601
Local realty services provided by:ERA Central Realty Group
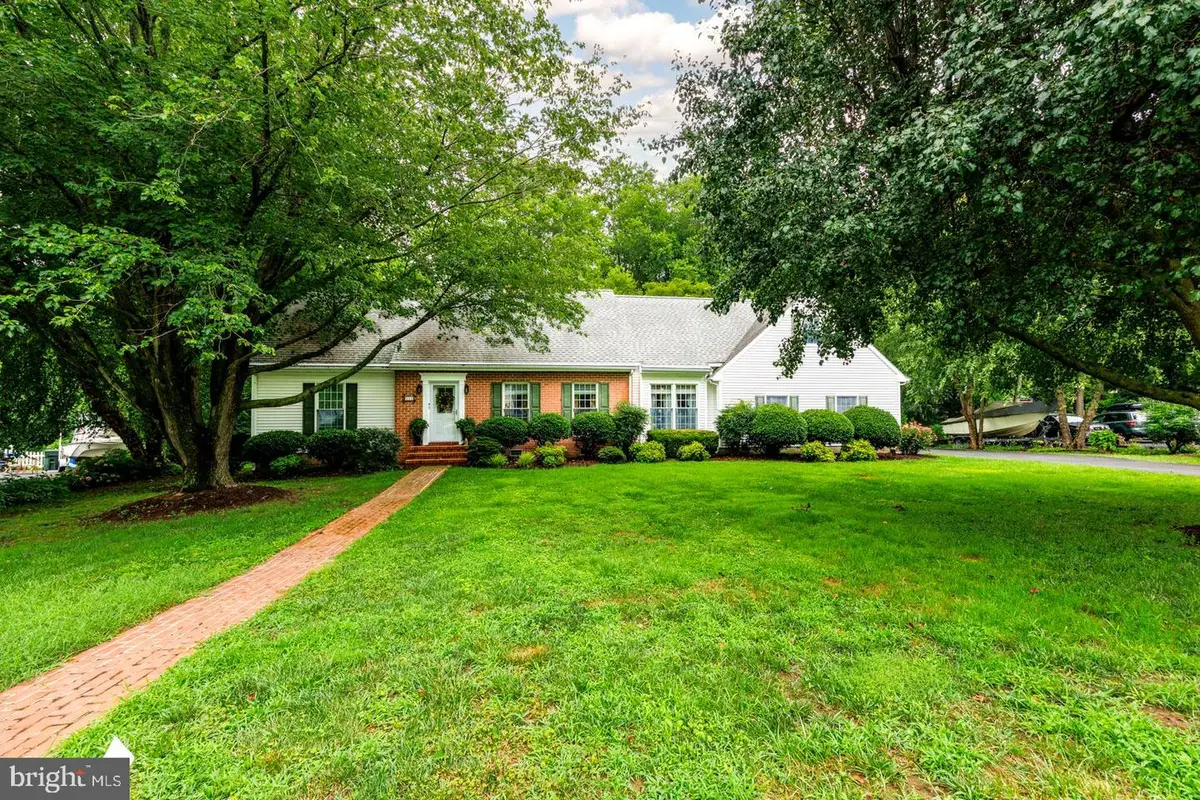
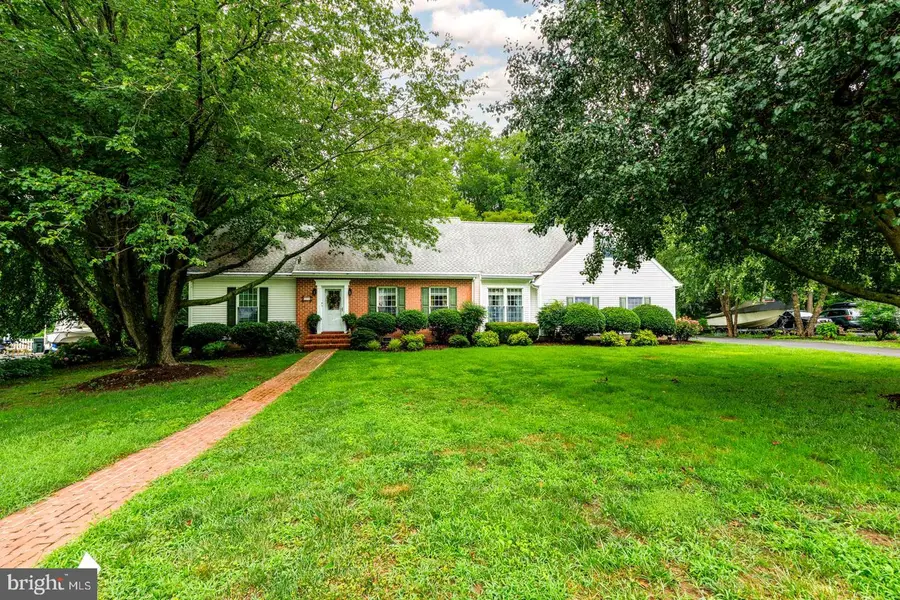

111 W Oak Ave,EASTON, MD 21601
$625,000
- 3 Beds
- 3 Baths
- 2,641 sq. ft.
- Single family
- Pending
Listed by:jason french
Office:benson & mangold, llc.
MLS#:MDTA2011374
Source:BRIGHTMLS
Price summary
- Price:$625,000
- Price per sq. ft.:$236.65
About this home
Discover this brick Cape Cod home on a quiet street in South Easton. Set on a .67+/- acre lot with mature landscaping, 111 W Oak Ave. offers space for outdoor enjoyment and strong curb appeal. The home features 3 bedrooms and 2.5 bathrooms, including a first-floor primary suite with a freshly remodeled ensuite bathroom. The updated kitchen includes stainless steel appliances, new Bespoke fridge, ample cabinet space, new luxury vinyl plank flooring, and a layout suited for meals or entertaining. A double-sided fireplace adds warmth to the living spaces, which have new LVP flooring, fresh paint, and new trim. The first floor also has a newly remodeled powder room and new carpeting. An attached 2-car garage provides storage, and the back deck is ideal for outdoor dining or gatherings. Upstairs, two bedrooms and a newly remodeled full bathroom offer space for family, guests, or an office. Located just a short distance from Easton's Rails to Trails walking/bike trail and Idlewild Park! With classic charm, modern updates, and a prime location, this South Easton home is ready for its next chapter.
Contact an agent
Home facts
- Year built:1980
- Listing Id #:MDTA2011374
- Added:36 day(s) ago
- Updated:August 18, 2025 at 07:47 AM
Rooms and interior
- Bedrooms:3
- Total bathrooms:3
- Full bathrooms:2
- Half bathrooms:1
- Living area:2,641 sq. ft.
Heating and cooling
- Cooling:Central A/C
- Heating:90% Forced Air, Natural Gas
Structure and exterior
- Year built:1980
- Building area:2,641 sq. ft.
- Lot area:0.67 Acres
Utilities
- Water:Public
- Sewer:Public Sewer
Finances and disclosures
- Price:$625,000
- Price per sq. ft.:$236.65
- Tax amount:$5,471 (2025)
New listings near 111 W Oak Ave
- New
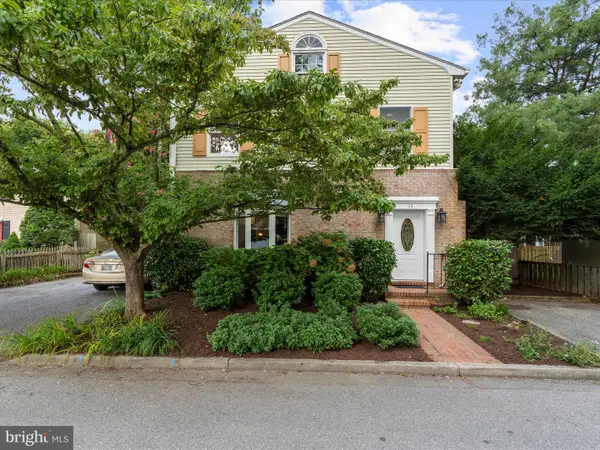 $349,900Active2 beds 3 baths1,340 sq. ft.
$349,900Active2 beds 3 baths1,340 sq. ft.13 N Thoroughgood Ln #24, EASTON, MD 21601
MLS# MDTA2011658Listed by: DOUGLAS REALTY LLC - Coming Soon
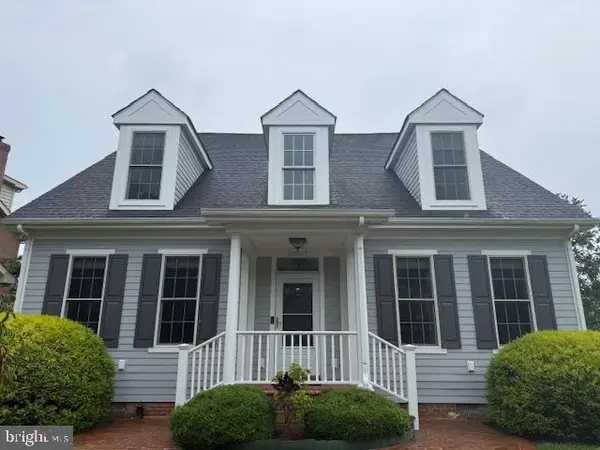 $839,000Coming Soon4 beds 4 baths
$839,000Coming Soon4 beds 4 baths28667 Hope Cir, EASTON, MD 21601
MLS# MDTA2011664Listed by: CUMMINGS & CO. REALTORS  $449,000Pending3 beds 3 baths1,806 sq. ft.
$449,000Pending3 beds 3 baths1,806 sq. ft.28421 Pinehurst Cir, EASTON, MD 21601
MLS# MDTA2011650Listed by: BENSON & MANGOLD, LLC- Coming Soon
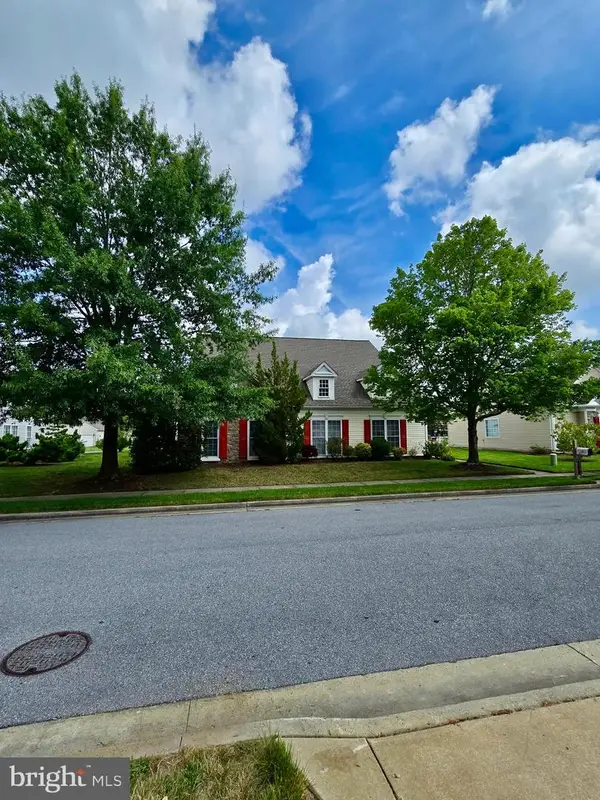 $480,000Coming Soon3 beds 3 baths
$480,000Coming Soon3 beds 3 baths29676 Janets Way, EASTON, MD 21601
MLS# MDTA2011628Listed by: RE/MAX EXECUTIVE - New
 $329,000Active3 beds 1 baths1,020 sq. ft.
$329,000Active3 beds 1 baths1,020 sq. ft.348 Glebe Rd, EASTON, MD 21601
MLS# MDTA2011612Listed by: BENSON & MANGOLD, LLC - New
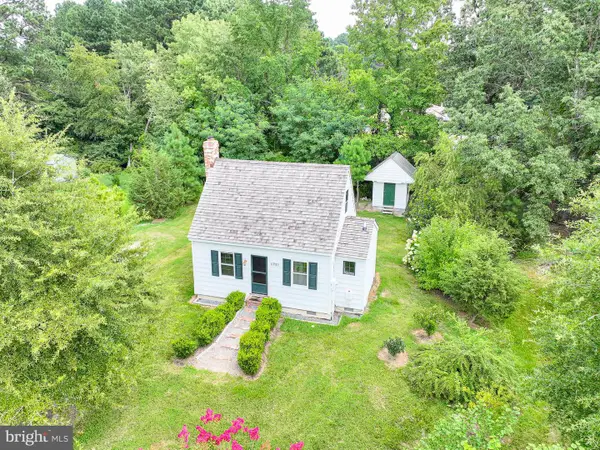 $274,900Active1 beds 1 baths
$274,900Active1 beds 1 baths6985 Lindsay Ln, EASTON, MD 21601
MLS# MDTA2011616Listed by: BENSON & MANGOLD, LLC - New
 $675,000Active17.48 Acres
$675,000Active17.48 Acres9236 Chapel Rd, EASTON, MD 21601
MLS# MDTA2011620Listed by: SHORE LIVING REAL ESTATE - New
 $825,000Active4 beds 3 baths3,120 sq. ft.
$825,000Active4 beds 3 baths3,120 sq. ft.8445 Gannon Cir, EASTON, MD 21601
MLS# MDTA2010822Listed by: TAYLOR PROPERTIES - New
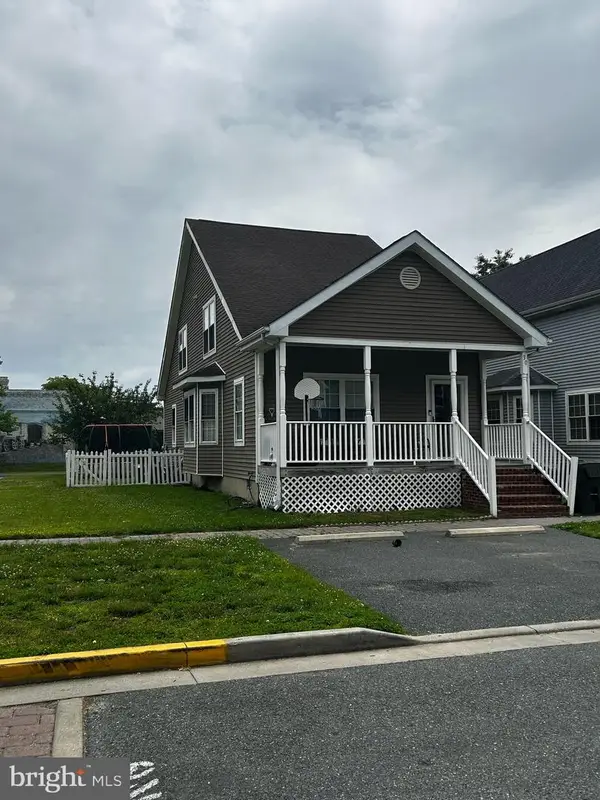 $320,000Active3 beds 3 baths1,580 sq. ft.
$320,000Active3 beds 3 baths1,580 sq. ft.30 Kelley Gibson St, EASTON, MD 21601
MLS# MDTA2011610Listed by: JASON MITCHELL GROUP - New
 $1,160,000Active4.99 Acres
$1,160,000Active4.99 AcresLot 14 Price Dr, EASTON, MD 21601
MLS# MDTA2011506Listed by: BENSON & MANGOLD, LLC
