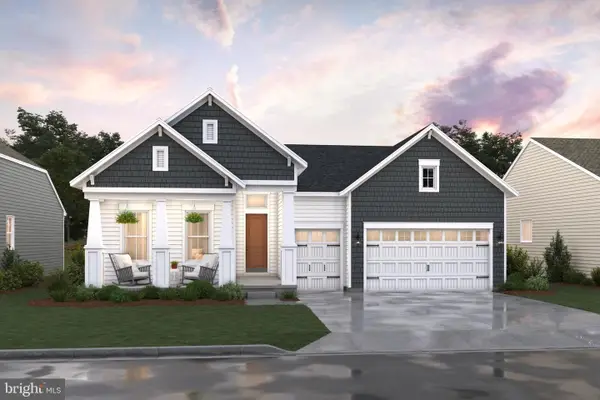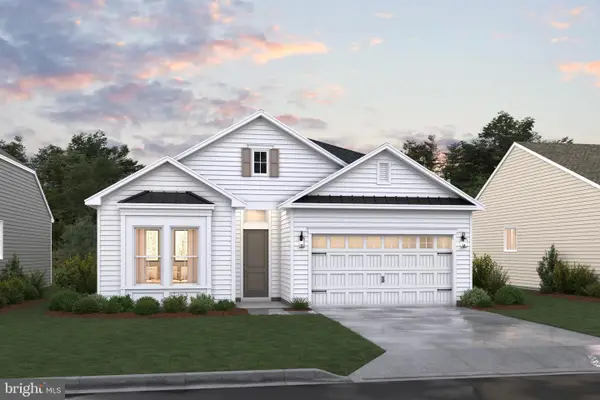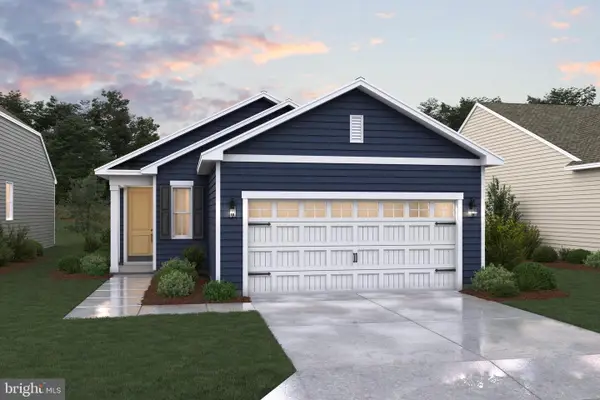27460 Rest Cir, Easton, MD 21601
Local realty services provided by:ERA Valley Realty
27460 Rest Cir,Easton, MD 21601
$599,999
- 2 Beds
- 2 Baths
- 1,696 sq. ft.
- Single family
- Active
Listed by:penny j hollis
Office:keller williams select realtors of annapolis
MLS#:MDTA2012062
Source:BRIGHTMLS
Price summary
- Price:$599,999
- Price per sq. ft.:$353.77
About this home
Welcome to this beautifully updated solid-brick home on Rest Circle, set on a serene .86-acre lot with lush landscaping, a fenced yard, a paved driveway with carport and huge detached 3 car garage. Inside, you’ll find a thoughtfully designed one-level floor plan featuring a first-floor primary suite with a brand-new full ensuite bath, complete with a gorgeous walk-in shower. Originally a 3-bedroom home, one bedroom was transformed into this expansive retreat, creating a true main-level sanctuary. The gourmet kitchen has been fully updated with quartz countertops, stainless steel appliances, double ovens, and custom cabinetry, opening seamlessly to the inviting living spaces. A separate dining room with fireplace, living room, a bright sunroom, and beautiful hardwood floors throughout add warmth and character. Multiple recent renovations, and quality finishes make this home truly move-in ready. Upgrades include: Appliances, Paint, Plumbing, Carpet, Ceiling Fans, Plantation Shutters & Blinds, Range, Tankless Hot Water Heater, Roof, Kitchen, Bathrooms, Fencing w/additional gate, Windows, Door, HVAC, Patio, Gutters, Landscaping, RV electric added to garage 30 amp, New Refrigerator 2024. Outside, a huge detached 3-car garage offers plenty of space for vehicles, hobbies, or storage. Just minutes from downtown Easton, the Miles River, and convenient to both St. Michaels and the county boat ramp at Newcomb, this property offers both privacy and an unbeatable location—with no HOA and no town taxes. This is a rare opportunity to own a gorgeous, updated brick home with modern amenities, exceptional outdoor living, and an unbeatable location. Sale is contingent on sellers purchase of home of choice. More photos coming soon!
Contact an agent
Home facts
- Year built:1973
- Listing ID #:MDTA2012062
- Added:1 day(s) ago
- Updated:October 03, 2025 at 05:32 AM
Rooms and interior
- Bedrooms:2
- Total bathrooms:2
- Full bathrooms:2
- Living area:1,696 sq. ft.
Heating and cooling
- Cooling:Central A/C
- Heating:Electric, Heat Pump(s)
Structure and exterior
- Roof:Asphalt
- Year built:1973
- Building area:1,696 sq. ft.
- Lot area:0.86 Acres
Utilities
- Water:Public
- Sewer:Public Septic
Finances and disclosures
- Price:$599,999
- Price per sq. ft.:$353.77
- Tax amount:$3,505 (2024)
New listings near 27460 Rest Cir
- Coming Soon
 $409,000Coming Soon3 beds 3 baths
$409,000Coming Soon3 beds 3 baths29191 Corbin Pkwy, EASTON, MD 21601
MLS# MDTA2012020Listed by: BENSON & MANGOLD, LLC - New
 $2,300,000Active3 beds 3 baths2,832 sq. ft.
$2,300,000Active3 beds 3 baths2,832 sq. ft.6680 Peachblossom Point Rd, EASTON, MD 21601
MLS# MDTA2012032Listed by: SHORELINE REALTY - Coming Soon
 $770,000Coming Soon4 beds 3 baths
$770,000Coming Soon4 beds 3 baths28872 Jasper Ln, EASTON, MD 21601
MLS# MDTA2012026Listed by: TTR SOTHEBY'S INTERNATIONAL REALTY - Coming Soon
 $659,000Coming Soon3 beds 2 baths
$659,000Coming Soon3 beds 2 baths13 Sandy Ln, EASTON, MD 21601
MLS# MDTA2012010Listed by: BENSON & MANGOLD, LLC - New
 $2,295,000Active4 beds 6 baths5,413 sq. ft.
$2,295,000Active4 beds 6 baths5,413 sq. ft.26657 N Point Rd, EASTON, MD 21601
MLS# MDTA2011978Listed by: BENSON & MANGOLD, LLC - New
 $684,900Active2 beds 3 baths2,493 sq. ft.
$684,900Active2 beds 3 baths2,493 sq. ft.7845 Ward Brothers Cir, EASTON, MD 21601
MLS# MDTA2012012Listed by: KOVO REALTY - New
 $594,900Active2 beds 2 baths2,143 sq. ft.
$594,900Active2 beds 2 baths2,143 sq. ft.7852 Ward Brothers Cir, EASTON, MD 21601
MLS# MDTA2012004Listed by: KOVO REALTY - New
 $439,900Active2 beds 2 baths1,385 sq. ft.
$439,900Active2 beds 2 baths1,385 sq. ft.29500 Cromwell Ln, EASTON, MD 21601
MLS# MDTA2011998Listed by: KOVO REALTY - New
 $479,900Active2 beds 2 baths1,385 sq. ft.
$479,900Active2 beds 2 baths1,385 sq. ft.7847 Ward Brothers Cir, EASTON, MD 21601
MLS# MDTA2012002Listed by: KOVO REALTY
